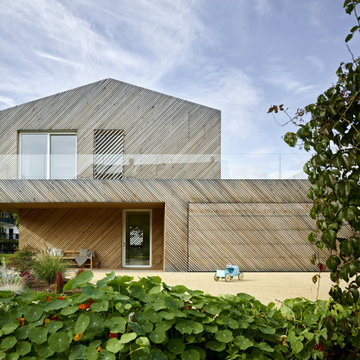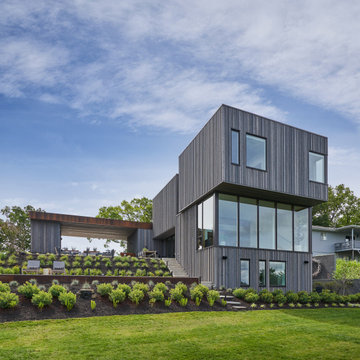981 foton på hus, med tre eller fler plan
Sortera efter:
Budget
Sortera efter:Populärt i dag
81 - 100 av 981 foton
Artikel 1 av 3
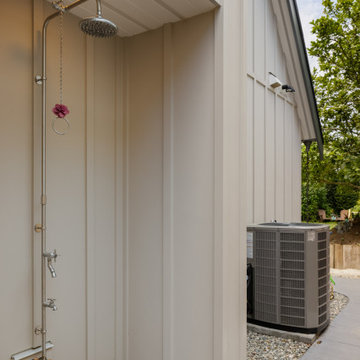
Inspiration för ett mellanstort vintage vitt hus, med tre eller fler plan, blandad fasad, sadeltak och tak i metall
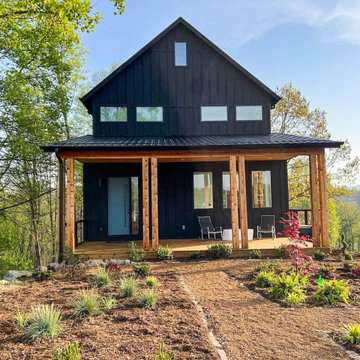
Situated in the elegant Olivette Agrihood of Asheville, NC, this breathtaking modern design has views of the French Broad River and Appalachian mountains beyond. With a minimum carbon footprint, this green home has everything you could want in a mountain dream home.
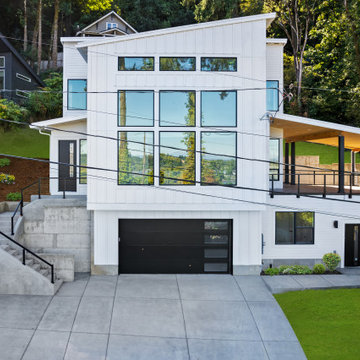
3 Story Hillside Home with ADU
Idéer för ett stort modernt vitt hus, med tre eller fler plan, fiberplattor i betong, pulpettak och tak i mixade material
Idéer för ett stort modernt vitt hus, med tre eller fler plan, fiberplattor i betong, pulpettak och tak i mixade material
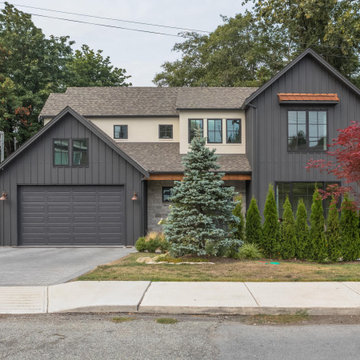
Idéer för stora lantliga grå hus, med tre eller fler plan, blandad fasad, sadeltak och tak i mixade material
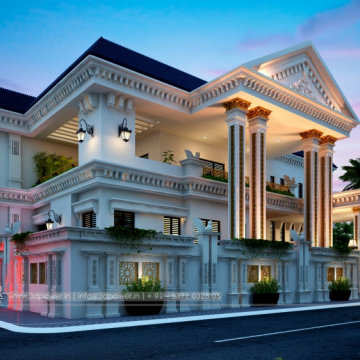
3d Power Presents Another Masterpeice For Our Audience, this Are Some Of Our Modern Bungalows Rendering, this Are Some Of Our Exterior Designs Of Bungalow That Looks Absolutely Beautiful, isn't It? Let Us Know What Do You Think Of This Elevation That We Have Designed For Our Clients.to Have A Look At More Of Our Work Visit Us On 3dpower.in Or Contact:+91 - 9372032805 / +91 - 9527382400 To Enquire If You Want To Design Any Project For You, We Provide Services Such As Architectural Visualization & 3d Walkthrough Animation Studio Having Expertise In 3d Photorealistic Renderings, 3d Architectural Animation, 3d Virtual Tour Walkthrough & Augmented Reality, 3d Interior Rendering & Designing
#bungalow-design,
#bungalow-designs,
#3d-elevation-design,
#bunglow-design,
#best-bungalow-design,
#best-bungalow-designs,
#bungalow-elevation-design,
#bungalow-elevation,
#interior-&-exterior-design-3d,
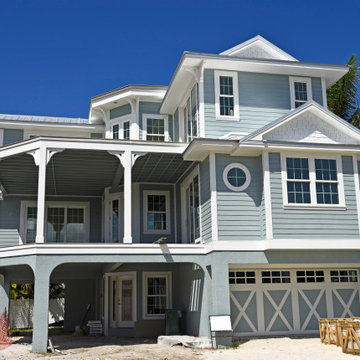
Nestled along the pristine shoreline, our Houzz project showcases the transformation of a large coastal house that is currently under construction into a breathtaking haven of elegance. The project invites you to journey with us through the captivating exterior view, where we've meticulously crafted every detail to create a coastal oasis like no other.
As you approach the heart of this house, you're greeted by a magnificent main door that exudes warmth and sophistication. The design seamlessly integrates glass doors and glass windows that offer a seamless connection to the breathtaking surroundings, allowing natural light to flood the interiors and providing unparalleled views of the coastal beauty.
The exterior of the house is adorned with carefully selected materials, with tile crates creating a stunning visual contrast against the subtle grey walls. The exterior is punctuated by an elevated roof that not only adds architectural flair but also provides an opportunity to enjoy panoramic vistas from a charming vantage point.
To enhance the coastal ambiance, we've incorporated an array of vibrant outdoor plants that harmonize with the environment, turning the house into a true beachfront paradise. Each element of this project has been carefully chosen to celebrate the coastal charm while maintaining the grandeur expected of a large coastal house.
With our expertise and creative vision, we are redefining the coastal living experience, offering an awe-inspiring harmony between nature and architecture, with a dash of luxury. This is not just a house; it's an exquisite coastal masterpiece in the making.
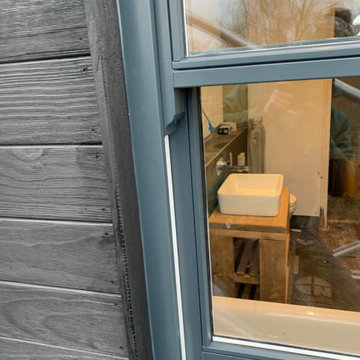
A stunning urban home renovation in Iffley Fields, Oxford
Oxford Renovation
A stunning urban home renovation in Iffley Fields, Oxford Type of Cladding: Accoya® Dorai charred timber cladding, supplied by Exterior Solutions Ltd. Construction Company: Property Care Complete Maintenance Ltd. The Exterior Solutions team were delighted to receive images from Property Care Complete Maintenance Ltd of this architectural gem which is nearing completion in Oxfordshire. The charred timber finish contrasts with the brick townhouses in the street, making an impressive impact which takes the building to another level. In the initial architect’s plans, the building was finished in a bare chamfered-edge Accoya®, however the client requested a more unusual finish. Samples of Shou Sugi Ban® charred timber cladding were sourced from Exterior Solutions Ltd. The client opted for Accoya® Dorai, a soft brushed charred timber cladding, with a subtle grain. Witney-based construction company, Property Care Complete Maintenance Ltd completed all of the building works in the loft conversion, 3 storey extension and the cladding installation Unlike untreated wood cladding that weathers and changes colour, this low-maintenance, resilient charred cladding will retain this deep black appearance. The final stages of this large-scale extension and modernisation are now underway and the client is delighted.
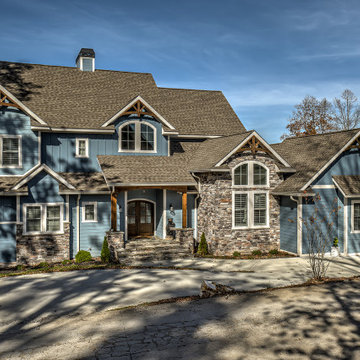
This custom lake home mirrors the beautiful colors of it's environment with a muted blue paint and earth-tone stone accents.
Inredning av ett amerikanskt stort blått hus, med tre eller fler plan, fiberplattor i betong, sadeltak och tak i shingel
Inredning av ett amerikanskt stort blått hus, med tre eller fler plan, fiberplattor i betong, sadeltak och tak i shingel
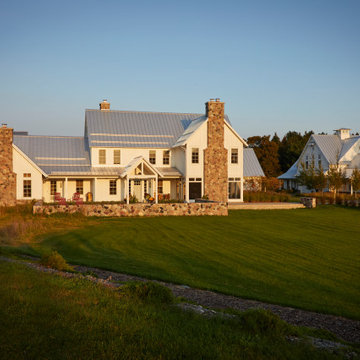
Idéer för lantliga vita hus, med tre eller fler plan, sadeltak och tak i metall
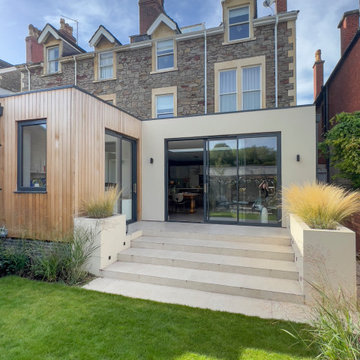
his Edwardian house in Redland has been refurbished from top to bottom. The 1970s decor has been replaced with a contemporary and slightly eclectic design concept. The house has been extended with a full width extension to create a light and airy dining room which connects the house with the garden via triple sliding doors. The smaller timber clad extension houses the utility room.
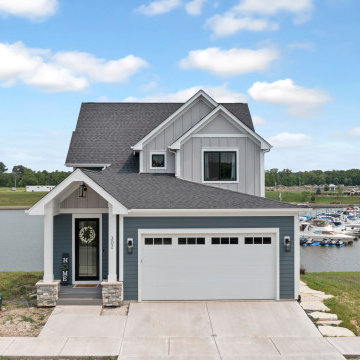
James Hardie Board and Batten in Pearl gray
James Hardie Lap siding in Evening Blue
James Hardie Trim in Arctic White
Masonry is ProVia Frost Terra Cut
Roof is Certainteed Moire Black
Windows are Pella Impervia in Black
Decking is Trex Transcend Island Mist
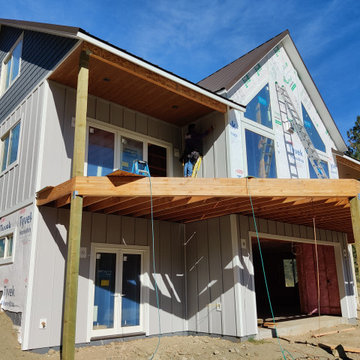
Another beautiful James Hardie siding project by Residential Home Solutions In Spokane, WA. Pearl Grey Board and Batten with Night Grey Shakes and Artic White trim.
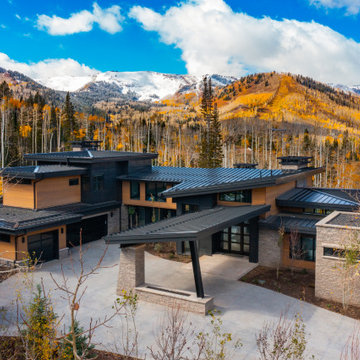
Idéer för att renovera ett mycket stort funkis brunt hus, med tre eller fler plan, platt tak och tak i metall
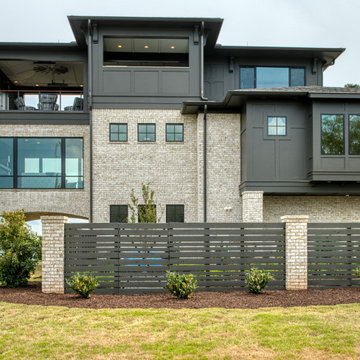
North Elevation
Exempel på ett stort eklektiskt brunt hus, med tre eller fler plan, tegel, valmat tak och tak i mixade material
Exempel på ett stort eklektiskt brunt hus, med tre eller fler plan, tegel, valmat tak och tak i mixade material
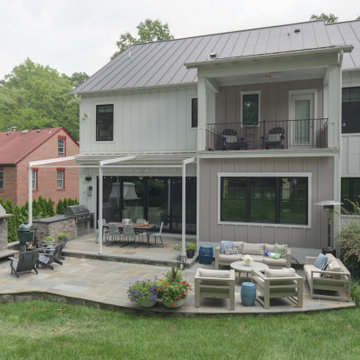
This modern farmhouse built in 2018 features a metal roof with board and batten siding. The home features black windows and metal railings, typical of the modern farmhouse style. The exterior patio includes a retractable awning, a built in kitchen, a flagstone patio and outdoor fireplace with ample space for seating and dining.
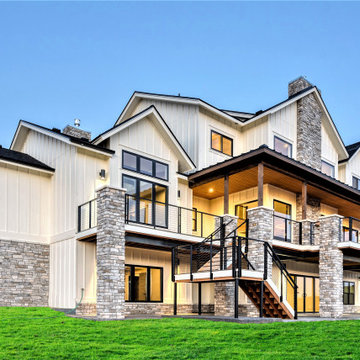
Foto på ett stort lantligt vitt hus, med tre eller fler plan, sadeltak och tak i shingel
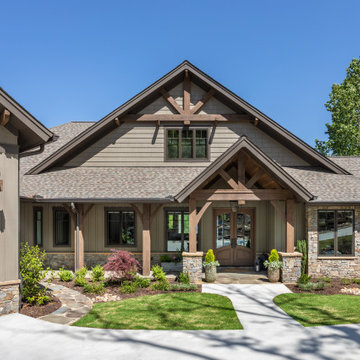
Inredning av ett amerikanskt stort beige hus, med tre eller fler plan, fiberplattor i betong, sadeltak och tak i shingel
981 foton på hus, med tre eller fler plan
5
