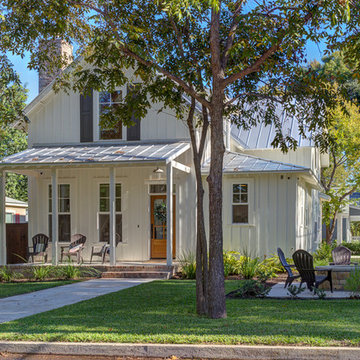25 264 foton på hus, med två våningar och tak i metall
Sortera efter:Populärt i dag
61 - 80 av 25 264 foton
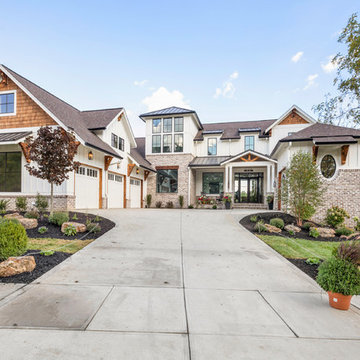
The Home Aesthetic
Exempel på ett mycket stort lantligt vitt hus, med två våningar, tegel, sadeltak och tak i metall
Exempel på ett mycket stort lantligt vitt hus, med två våningar, tegel, sadeltak och tak i metall
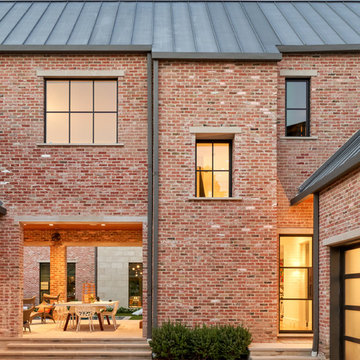
Idéer för att renovera ett stort vintage brunt hus, med två våningar, tegel, sadeltak och tak i metall
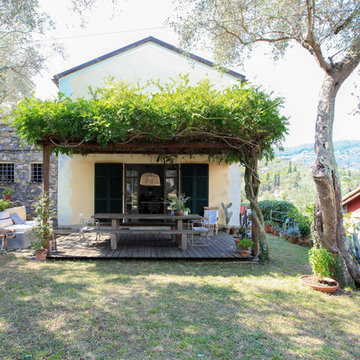
Adriano Castelli © 2018 Houzz
Idéer för ett medelhavsstil vitt hus, med två våningar, stuckatur, sadeltak och tak i metall
Idéer för ett medelhavsstil vitt hus, med två våningar, stuckatur, sadeltak och tak i metall

Justin Krug Photography
Exempel på ett mycket stort lantligt grått hus, med två våningar, sadeltak och tak i metall
Exempel på ett mycket stort lantligt grått hus, med två våningar, sadeltak och tak i metall
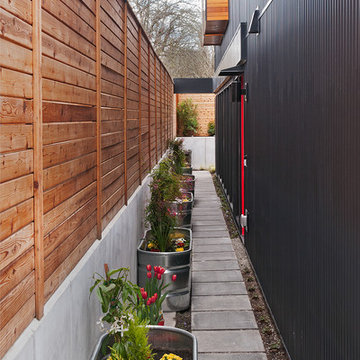
Travis Lawton
Idéer för små funkis svarta hus, med två våningar, metallfasad och tak i metall
Idéer för små funkis svarta hus, med två våningar, metallfasad och tak i metall
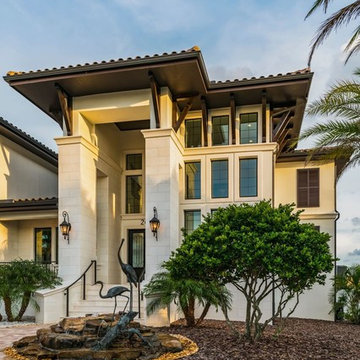
Rich Montalbano
Idéer för att renovera ett litet medelhavsstil vitt hus, med två våningar, stuckatur, valmat tak och tak i metall
Idéer för att renovera ett litet medelhavsstil vitt hus, med två våningar, stuckatur, valmat tak och tak i metall

Idéer för att renovera ett mellanstort orientaliskt grått hus, med två våningar, stuckatur, pulpettak och tak i metall
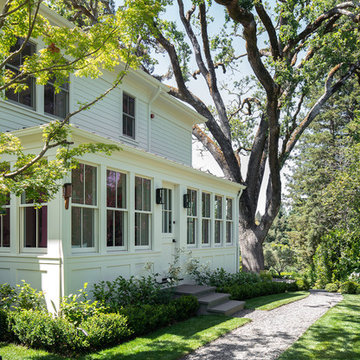
Inspiration för stora klassiska vita hus, med två våningar, valmat tak och tak i metall
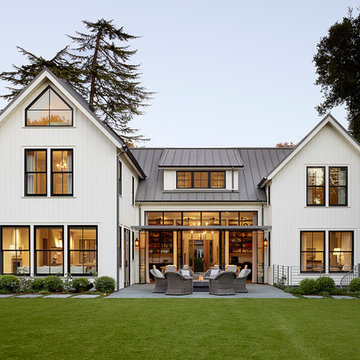
Matthew Milman
Lantlig inredning av ett vitt hus, med två våningar, sadeltak och tak i metall
Lantlig inredning av ett vitt hus, med två våningar, sadeltak och tak i metall

Ann Parris
Foto på ett lantligt vitt hus, med två våningar, blandad fasad, sadeltak och tak i metall
Foto på ett lantligt vitt hus, med två våningar, blandad fasad, sadeltak och tak i metall

This state-of-the-art residence in Chicago presents a timeless front facade of limestone accents, lime-washed brick and a standing seam metal roof. As the building program leads from a classic entry to the rear terrace, the materials and details open the interiors to direct natural light and highly landscaped indoor-outdoor living spaces. The formal approach transitions into an open, contemporary experience.

GHG Builders
Andersen 100 Series Windows
Andersen A-Series Doors
Idéer för att renovera ett stort lantligt grått hus, med två våningar, sadeltak och tak i metall
Idéer för att renovera ett stort lantligt grått hus, med två våningar, sadeltak och tak i metall
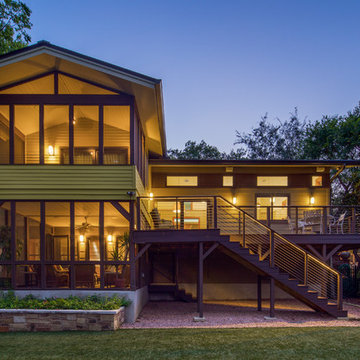
Rear Additions
The rear of the house was extended roughly 16 feet toward the back property line at the kitchen and even more at the master suite--and thus greatly enlarged the home's square footage. All of this was done, however, with attention to maintaining the scale of the house relative to its original design, to the site and to its neighborhood context.
The porches, deck, stair access points and openings at the rear of the house tie the house and back yard together in a strong way, as was hoped for by the homeowners.
Lawn is artificial turf.
fiber cement siding painted Cleveland Green (7" siding), Sweet Vibrations (4" siding), and Texas Leather (11" siding)—all by Benjamin Moore • window trim and clerestory band painted Night Horizon by Benjamin Moore • soffit & fascia painted Camouflage by Benjamin Moore.
Construction by CG&S Design-Build.
Photography by Tre Dunham, Fine focus Photography

Inspiration för små moderna vita hus, med två våningar, metallfasad, pulpettak och tak i metall

Builder: Hayes Signature Homes
Photography: Costa Christ Media
Foto på ett lantligt flerfärgat hus, med två våningar, blandad fasad, sadeltak och tak i metall
Foto på ett lantligt flerfärgat hus, med två våningar, blandad fasad, sadeltak och tak i metall
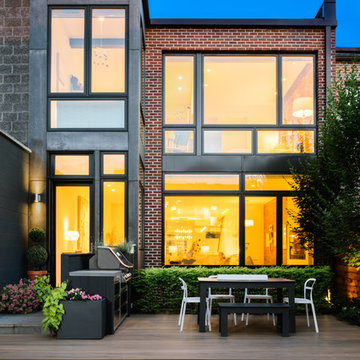
Inspiration för mellanstora moderna röda hus, med två våningar, tegel, platt tak och tak i metall
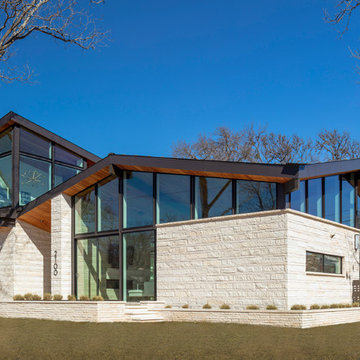
Situated on a prominent corner lot in the Zilker neighborhood, this Mid-Century inspired home presents a unique opportunity to activate two street elevations, while maintaining a sense of scale and character within the neighborhood. An exposed glulam roof structure radiates from a single steel column, wrapping and folding around the corner to create a home with two striking facades. Tucked to the side and back of the lot, the second story is sited to help de-scale the corner and create spectacular vistas of the folded roof and the courtyard below.
The interior courtyard is best viewed as you descend the stairwell and look out over the private pool scape. On a very exposed corner lot, the U-shaped plan also allows for privacy and seclusion for the homeowner. Public spaces such as the kitchen, living room and dining room, are located in direct relationship to the courtyard to enhance bringing the outside in. Natural light filters in throughout the home, creating an airy open feel.
The photographer credit is – Atelier Wong Photography
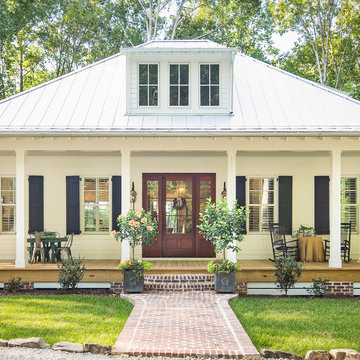
Southern Living House Plan with lots of outdoor living space. Expertly built by t-Olive Properties (www.toliveproperties.com). Photo Credit: David Cannon Photography (www.davidcannonphotography.com)
25 264 foton på hus, med två våningar och tak i metall
4
