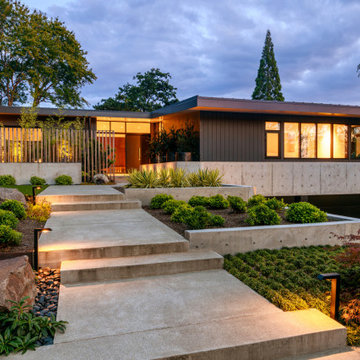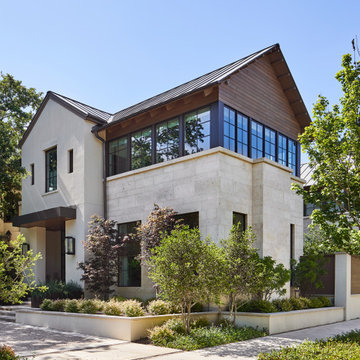25 264 foton på hus, med två våningar och tak i metall
Sortera efter:
Budget
Sortera efter:Populärt i dag
121 - 140 av 25 264 foton
Artikel 1 av 3
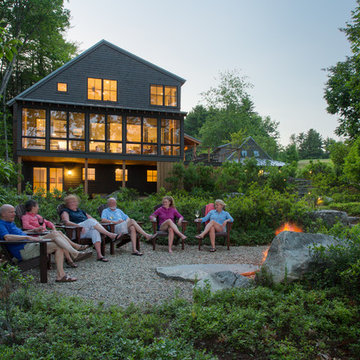
Jonathan Reece
Idéer för att renovera ett mellanstort vintage brunt hus, med två våningar, sadeltak och tak i metall
Idéer för att renovera ett mellanstort vintage brunt hus, med två våningar, sadeltak och tak i metall

Jessie Preza Photography
Idéer för att renovera ett stort funkis flerfärgat hus, med två våningar, tak i metall, blandad fasad och valmat tak
Idéer för att renovera ett stort funkis flerfärgat hus, med två våningar, tak i metall, blandad fasad och valmat tak

DRM Design Group provided Landscape Architecture services for a Local Austin, Texas residence. We worked closely with Redbud Custom Homes and Tim Brown Architecture to create a custom low maintenance- low water use contemporary landscape design. This Eco friendly design has a simple and crisp look with great contrasting colors that really accentuate the existing trees.
www.redbudaustin.com
www.timbrownarch.com

環境につながる家
本敷地は、古くからの日本家屋が立ち並ぶ、地域の一角を宅地分譲された土地です。
道路と敷地は、2.5mほどの高低差があり、程よく自然が残された敷地となっています。
道路との高低差があるため、周囲に対して圧迫感のでない建物計画をする必要がありました。そのため道路レベルにガレージを設け、建物と一体化した意匠と屋根形状にすることにより、なるべく自然とまじわるように設計しました。
ガレージからエントランスまでは、自然石を利用した階段を設け、自然と馴染むよう設計することにより、違和感なく高低差のある敷地を建物までアプローチすることがでます。
エントランスからは、裏庭へ抜ける道を設け、ガレージから裏庭までの心地よい小道が
続いています。
道路面にはあまり開口を設けず、内部に入ると共に裏庭への開いた空間へと繋がるダイニング・リビングスペースを設けています。
敷地横には、里道があり、生活道路となっているため、プライバシーも守りつつ、採光を
取り入れ、裏庭へと繋がる計画としています。
また、2階のスペースからは、山々や桜が見える空間がありこの場所をフリースペースとして家族の居場所としました。
要所要所に心地よい居場所を設け、外部環境へと繋げることにより、どこにいても
外を感じられる心地よい空間となりました。
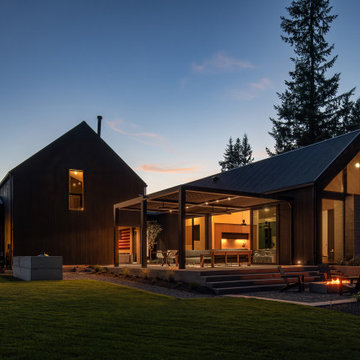
Covered outdoor pergola by Struxures. Shou Sugi Ban, black corrugated metal and 2stone concrete tile fireplace.
Idéer för ett mellanstort nordiskt svart hus, med två våningar, sadeltak och tak i metall
Idéer för ett mellanstort nordiskt svart hus, med två våningar, sadeltak och tak i metall
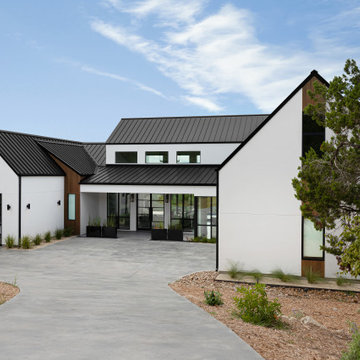
Inspiration för ett stort skandinaviskt vitt hus, med två våningar, stuckatur, sadeltak och tak i metall
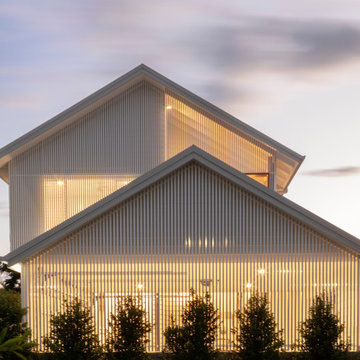
The stark volumes of the Albion Avenue Duplex were a reinvention of the traditional gable home.
The design grew from a homage to the existing brick dwelling that stood on the site combined with the idea to reinterpret the lightweight costal vernacular.
Two different homes now sit on the site, providing privacy and individuality from the existing streetscape.
Light and breeze were concepts that powered a need for voids which provide open connections throughout the homes and help to passively cool them.
Built by NorthMac Constructions.
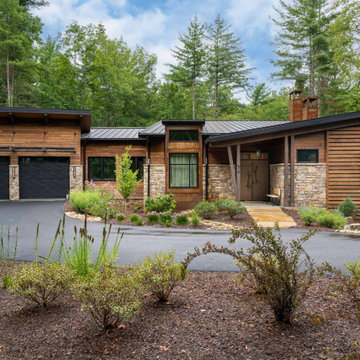
Trail Top is nestled in a secluded, thickly-wooded neighborhood, and its wood and brick facade and low profile blend into the natural surroundings.
The home was built as a private respite from the outside world, as evidenced by the solid wood, windowless doors that grace the entrance.

Exempel på ett stort klassiskt vitt hus, med två våningar, sadeltak och tak i metall

Bild på ett stort maritimt svart hus, med två våningar, fiberplattor i betong, platt tak och tak i metall

Screens not in yet on rear porch. Still need window bracket supports under window overhang. Finished siding.
Idéer för små lantliga vita hus, med två våningar, metallfasad, sadeltak och tak i metall
Idéer för små lantliga vita hus, med två våningar, metallfasad, sadeltak och tak i metall

Inspiration för ett mycket stort funkis vitt hus, med två våningar, stuckatur, valmat tak och tak i metall

「赤坂台の家」アプローチ
Inredning av ett mellanstort svart hus, med två våningar, sadeltak och tak i metall
Inredning av ett mellanstort svart hus, med två våningar, sadeltak och tak i metall

This 2,500 square-foot home, combines the an industrial-meets-contemporary gives its owners the perfect place to enjoy their rustic 30- acre property. Its multi-level rectangular shape is covered with corrugated red, black, and gray metal, which is low-maintenance and adds to the industrial feel.
Encased in the metal exterior, are three bedrooms, two bathrooms, a state-of-the-art kitchen, and an aging-in-place suite that is made for the in-laws. This home also boasts two garage doors that open up to a sunroom that brings our clients close nature in the comfort of their own home.
The flooring is polished concrete and the fireplaces are metal. Still, a warm aesthetic abounds with mixed textures of hand-scraped woodwork and quartz and spectacular granite counters. Clean, straight lines, rows of windows, soaring ceilings, and sleek design elements form a one-of-a-kind, 2,500 square-foot home

Bild på ett litet funkis svart hus, med två våningar, metallfasad, pulpettak och tak i metall

Inspiration för små moderna grå hus, med två våningar, metallfasad och tak i metall
25 264 foton på hus, med två våningar och tak i metall
7

