25 264 foton på hus, med två våningar och tak i metall
Sortera efter:
Budget
Sortera efter:Populärt i dag
81 - 100 av 25 264 foton
Artikel 1 av 3
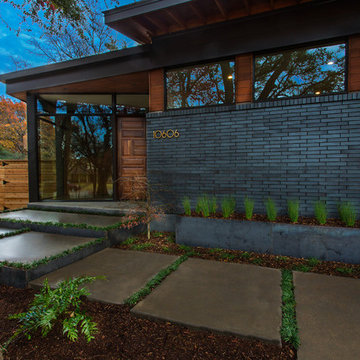
This complete remodel was crafted after the mid century modern and was an inspiration to photograph. The use of brick work, cedar, glass and metal on the outside was well thought out as its transition from the great room out flowed to make the interior and exterior seem as one. The home was built by Classic Urban Homes and photography by Vernon Wentz of Ad Imagery.
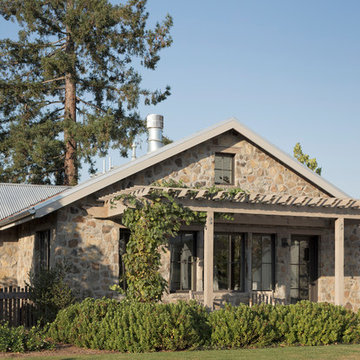
photo by Michael Hospelt
Foto på ett lantligt hus, med två våningar, sadeltak och tak i metall
Foto på ett lantligt hus, med två våningar, sadeltak och tak i metall

Idéer för lantliga vita hus, med två våningar, vinylfasad, sadeltak och tak i metall

Description: Interior Design by Neal Stewart Designs ( http://nealstewartdesigns.com/). Architecture by Stocker Hoesterey Montenegro Architects ( http://www.shmarchitects.com/david-stocker-1/). Built by Coats Homes (www.coatshomes.com). Photography by Costa Christ Media ( https://www.costachrist.com/).
Others who worked on this project: Stocker Hoesterey Montenegro
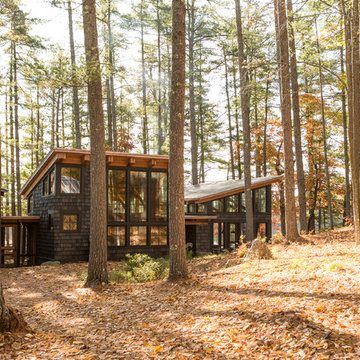
Jeff Roberts Imaging
Inspiration för mellanstora rustika grå hus, med två våningar, pulpettak och tak i metall
Inspiration för mellanstora rustika grå hus, med två våningar, pulpettak och tak i metall
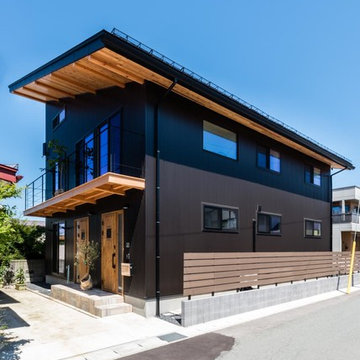
Black Galvalume + Natural Wood
Foto på ett stort orientaliskt svart hus, med två våningar, blandad fasad, pulpettak och tak i metall
Foto på ett stort orientaliskt svart hus, med två våningar, blandad fasad, pulpettak och tak i metall
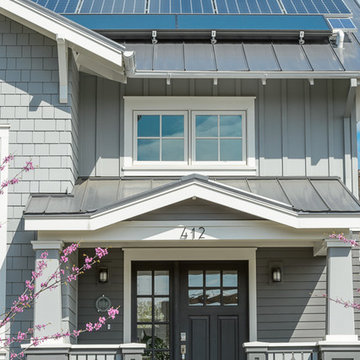
Bild på ett mellanstort amerikanskt grått hus, med två våningar, fiberplattor i betong och tak i metall
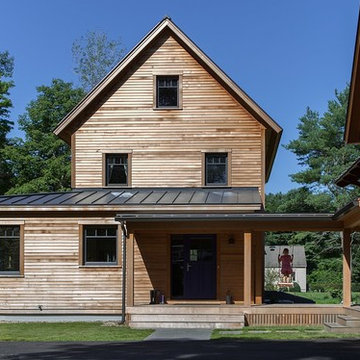
Lincoln Farmhouse
LEED-H Platinum, Net-Positive Energy
OVERVIEW. This LEED Platinum certified modern farmhouse ties into the cultural landscape of Lincoln, Massachusetts - a town known for its rich history, farming traditions, conservation efforts, and visionary architecture. The goal was to design and build a new single family home on 1.8 acres that respects the neighborhood’s agrarian roots, produces more energy than it consumes, and provides the family with flexible spaces to live-play-work-entertain. The resulting 2,800 SF home is proof that families do not need to compromise on style, space or comfort in a highly energy-efficient and healthy home.
CONNECTION TO NATURE. The attached garage is ubiquitous in new construction in New England’s cold climate. This home’s barn-inspired garage is intentionally detached from the main dwelling. A covered walkway connects the two structures, creating an intentional connection with the outdoors between auto and home.
FUNCTIONAL FLEXIBILITY. With a modest footprint, each space must serve a specific use, but also be flexible for atypical scenarios. The Mudroom serves everyday use for the couple and their children, but is also easy to tidy up to receive guests, eliminating the need for two entries found in most homes. A workspace is conveniently located off the mudroom; it looks out on to the back yard to supervise the children and can be closed off with a sliding door when not in use. The Away Room opens up to the Living Room for everyday use; it can be closed off with its oversized pocket door for secondary use as a guest bedroom with en suite bath.
NET POSITIVE ENERGY. The all-electric home consumes 70% less energy than a code-built house, and with measured energy data produces 48% more energy annually than it consumes, making it a 'net positive' home. Thick walls and roofs lack thermal bridging, windows are high performance, triple-glazed, and a continuous air barrier yields minimal leakage (0.27ACH50) making the home among the tightest in the US. Systems include an air source heat pump, an energy recovery ventilator, and a 13.1kW photovoltaic system to offset consumption and support future electric cars.
ACTUAL PERFORMANCE. -6.3 kBtu/sf/yr Energy Use Intensity (Actual monitored project data reported for the firm’s 2016 AIA 2030 Commitment. Average single family home is 52.0 kBtu/sf/yr.)
o 10,900 kwh total consumption (8.5 kbtu/ft2 EUI)
o 16,200 kwh total production
o 5,300 kwh net surplus, equivalent to 15,000-25,000 electric car miles per year. 48% net positive.
WATER EFFICIENCY. Plumbing fixtures and water closets consume a mere 60% of the federal standard, while high efficiency appliances such as the dishwasher and clothes washer also reduce consumption rates.
FOOD PRODUCTION. After clearing all invasive species, apple, pear, peach and cherry trees were planted. Future plans include blueberry, raspberry and strawberry bushes, along with raised beds for vegetable gardening. The house also offers a below ground root cellar, built outside the home's thermal envelope, to gain the passive benefit of long term energy-free food storage.
RESILIENCY. The home's ability to weather unforeseen challenges is predictable - it will fare well. The super-insulated envelope means during a winter storm with power outage, heat loss will be slow - taking days to drop to 60 degrees even with no heat source. During normal conditions, reduced energy consumption plus energy production means shelter from the burden of utility costs. Surplus production can power electric cars & appliances. The home exceeds snow & wind structural requirements, plus far surpasses standard construction for long term durability planning.
ARCHITECT: ZeroEnergy Design http://zeroenergy.com/lincoln-farmhouse
CONTRACTOR: Thoughtforms http://thoughtforms-corp.com/
PHOTOGRAPHER: Chuck Choi http://www.chuckchoi.com/
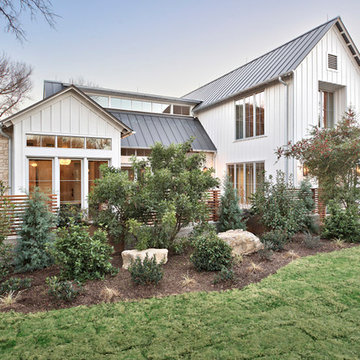
Architect: Tim Brown Architecture. Photographer: Casey Fry
Exempel på ett stort klassiskt vitt hus, med två våningar, blandad fasad, sadeltak och tak i metall
Exempel på ett stort klassiskt vitt hus, med två våningar, blandad fasad, sadeltak och tak i metall
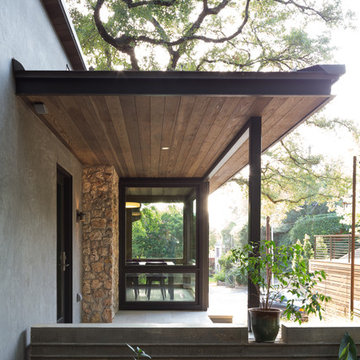
Stunning design by the talented Furman + Keil Architects transformed this 1930’s West Austin cottage into a cozy, ultra modern retreat.
The new design preserved original stone walls and fireplace, seamlessly integrating historic components with modern materials and finishes. The finished product is a unique blend of both old and new, landing it on the 30th Annual AIA Austin Homes Tour.
Photography by Leonid Furmansky
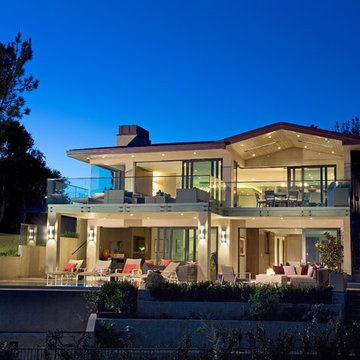
Idéer för ett mycket stort modernt beige hus, med två våningar, stuckatur, sadeltak och tak i metall

This West Asheville small house is on an ⅛ acre infill lot just 1 block from the Haywood Road commercial district. With only 840 square feet, space optimization is key. Each room houses multiple functions, and storage space is integrated into every possible location.
The owners strongly emphasized using available outdoor space to its fullest. A large screened porch takes advantage of the our climate, and is an adjunct dining room and living space for three seasons of the year.
A simple form and tonal grey palette unify and lend a modern aesthetic to the exterior of the small house, while light colors and high ceilings give the interior an airy feel.
Photography by Todd Crawford
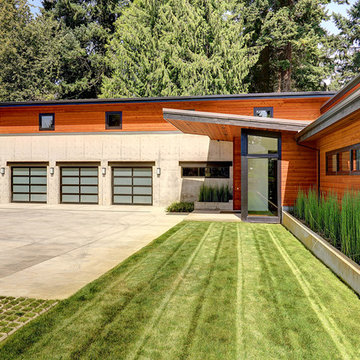
Inspiration för stora moderna hus, med två våningar, blandad fasad, platt tak och tak i metall
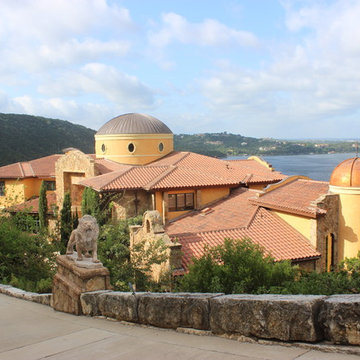
ReRoof & Repairs
Idéer för att renovera ett mellanstort medelhavsstil vitt hus, med valmat tak, två våningar, blandad fasad och tak i metall
Idéer för att renovera ett mellanstort medelhavsstil vitt hus, med valmat tak, två våningar, blandad fasad och tak i metall
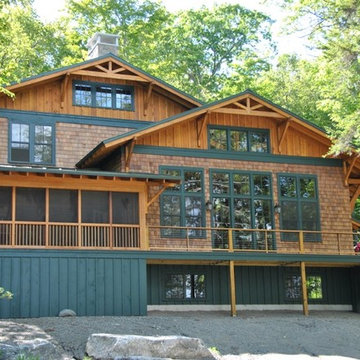
Foto på ett mellanstort amerikanskt brunt hus, med två våningar, sadeltak och tak i metall
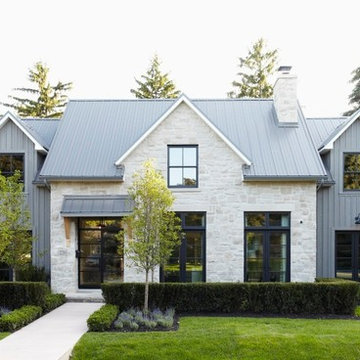
At Murakami Design Inc., we are in the business of creating and building residences that bring comfort and delight to the lives of their owners.
Murakami provides the full range of services involved in designing and building new homes, or in thoroughly reconstructing and updating existing dwellings.
From historical research and initial sketches to construction drawings and on-site supervision, we work with clients every step of the way to achieve their vision and ensure their satisfaction.
We collaborate closely with such professionals as landscape architects and interior designers, as well as structural, mechanical and electrical engineers, respecting their expertise in helping us develop fully integrated design solutions.
Finally, our team stays abreast of all the latest developments in construction materials and techniques.
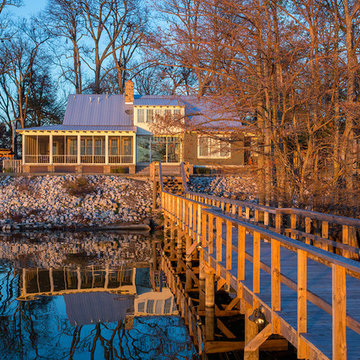
Inspiration för ett mellanstort rustikt brunt hus, med två våningar, blandad fasad, sadeltak och tak i metall
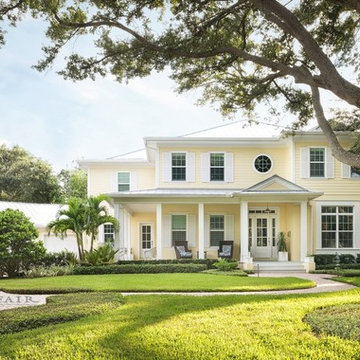
Built by Bayfair Homes
Bild på ett stort maritimt gult hus, med två våningar, fiberplattor i betong, valmat tak och tak i metall
Bild på ett stort maritimt gult hus, med två våningar, fiberplattor i betong, valmat tak och tak i metall
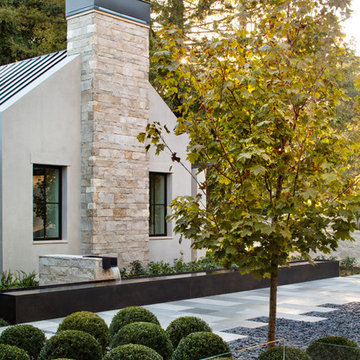
Bernard Andre Photography
Idéer för ett stort modernt beige hus, med två våningar och tak i metall
Idéer för ett stort modernt beige hus, med två våningar och tak i metall
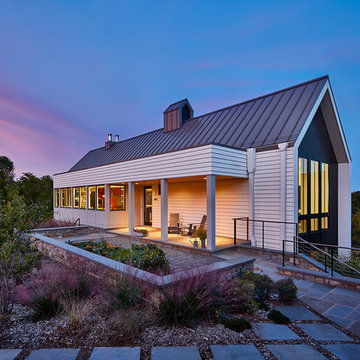
Anice Hoachlander, Hoachlander Davis Photography LLC
Inspiration för stora moderna vita hus, med sadeltak, två våningar och tak i metall
Inspiration för stora moderna vita hus, med sadeltak, två våningar och tak i metall
25 264 foton på hus, med två våningar och tak i metall
5