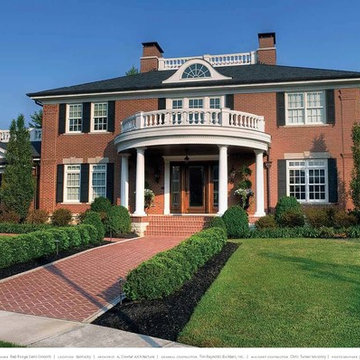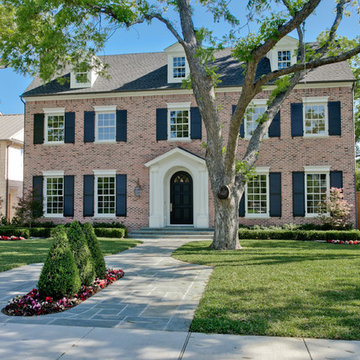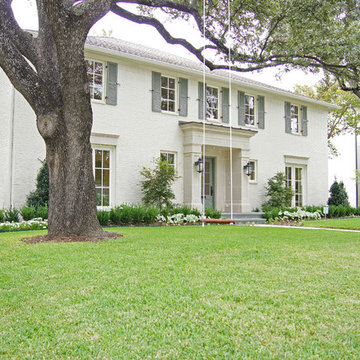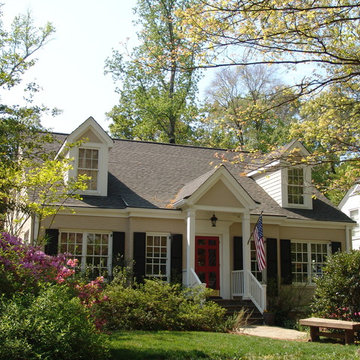23 946 foton på hus, med två våningar och tegel
Sortera efter:
Budget
Sortera efter:Populärt i dag
101 - 120 av 23 946 foton
Artikel 1 av 3

Photo by Mark Weinberg
Exempel på ett mycket stort klassiskt vitt hus, med tegel, två våningar och sadeltak
Exempel på ett mycket stort klassiskt vitt hus, med tegel, två våningar och sadeltak
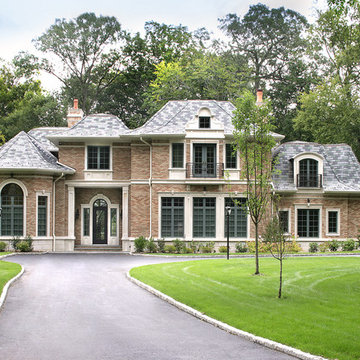
Photography: Peter Rymwid
8,000 SF Single Family Home located in Great Neck, New York on Long Island.
Inspiration för ett mycket stort vintage brunt hus, med två våningar, tegel och valmat tak
Inspiration för ett mycket stort vintage brunt hus, med två våningar, tegel och valmat tak

Klassisk inredning av ett mellanstort vitt hus, med två våningar och tegel

The Home Aesthetic
Idéer för att renovera ett mycket stort lantligt vitt hus, med två våningar, tegel, sadeltak och tak i metall
Idéer för att renovera ett mycket stort lantligt vitt hus, med två våningar, tegel, sadeltak och tak i metall
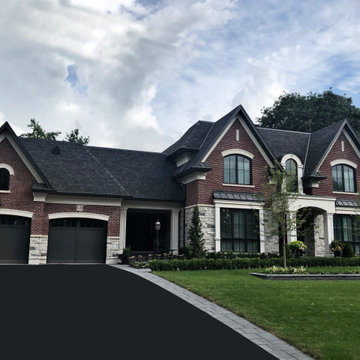
Transitional classic Manor home featuring twin Gables and a centred Covered Entry.
Idéer för stora vintage flerfärgade hus, med två våningar, tegel, sadeltak och tak i shingel
Idéer för stora vintage flerfärgade hus, med två våningar, tegel, sadeltak och tak i shingel

Dark window frames provide a sophisticated curb appeal. Added warmth from the wooden front door and fence completes the look for this modern farmhouse. Featuring Milgard® Ultra™ Series | C650 Windows and Patio doors in Black Bean.
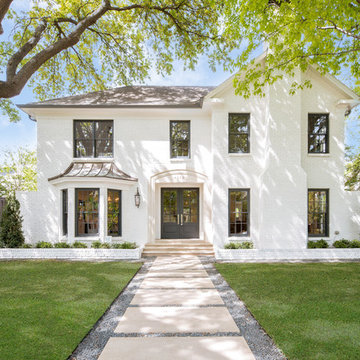
Exempel på ett klassiskt vitt hus, med två våningar, tegel, sadeltak och tak i shingel

Emma Thompson
Inspiration för ett mellanstort funkis rött flerfamiljshus, med två våningar och tegel
Inspiration för ett mellanstort funkis rött flerfamiljshus, med två våningar och tegel
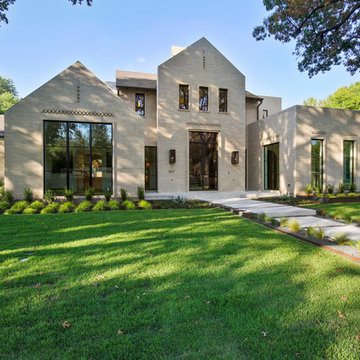
Idéer för att renovera ett stort funkis beige hus, med två våningar, tegel, sadeltak och tak i shingel
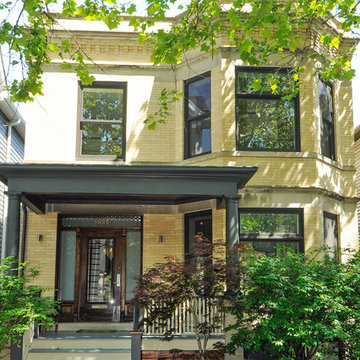
Original brick front facade of house with replacement windows and new front porch columns preserves the integrity of this traditional Chicago street facade.
VHT Studios
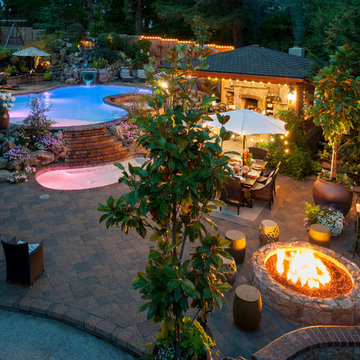
Outdoor Living Space, Gazebo, Covered Wood Structure, Ambient Landscape Lighting, Concrete Paver Hardscaping, Pools, Spas, Firepit, Outdoor Fireplace, Outdoor Kitchen, Outdoor Cook Station, Wood Fired Oven, Pizza Oven, Seat Wall, exterior design
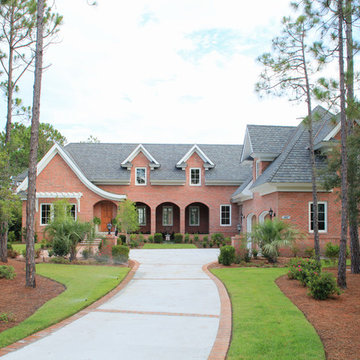
This French country courtyard home is inspired by the 18th century urban French hotel plan. Often there were small courtyards preceeding the larger courtyard around which the rooms were located. The client had lived in Europe for many years and wanted a European feel to the home. Photos: Harry Taylor/Tilghman Herring

Brick and Cast Stone Exterior
Idéer för att renovera ett stort vintage hus, med tegel, två våningar och sadeltak
Idéer för att renovera ett stort vintage hus, med tegel, två våningar och sadeltak
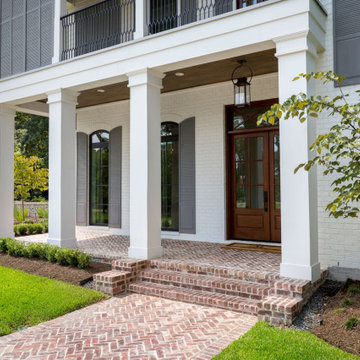
Inredning av ett stort vitt hus, med två våningar, tegel, valmat tak och tak i mixade material

A single-story ranch house in Austin received a new look with a two-story addition, limewashed brick, black architectural windows, and new landscaping.
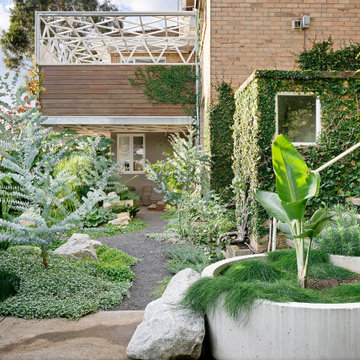
50/50s House is a love letter to the 1950’s. Our clients, Gina and David have a love for books and found objects and wanted to display their collections with pride. The brief also called for a home that would afford them and their teenage sons the ability to occupy different spaces without feeling disconnected. Bold lines and playful geometry work in tandem with the charm of the existing house to create a beautiful healthy home that is as endearing as it is enduring.
23 946 foton på hus, med två våningar och tegel
6
