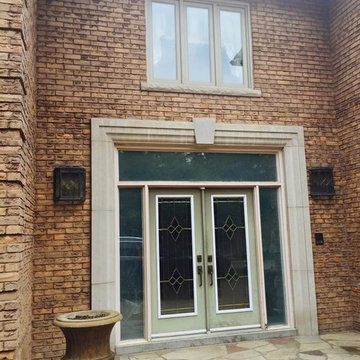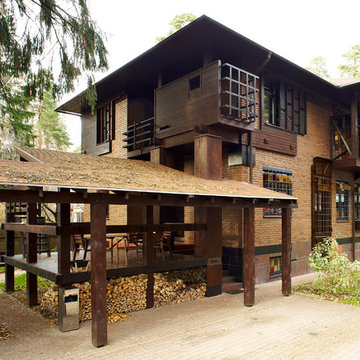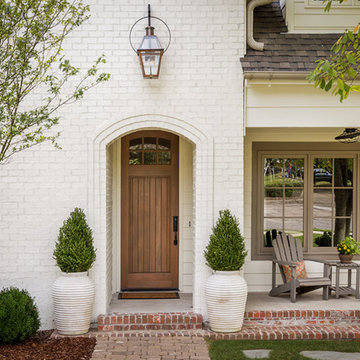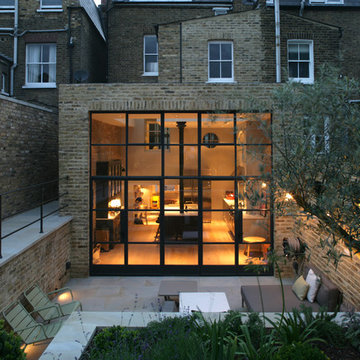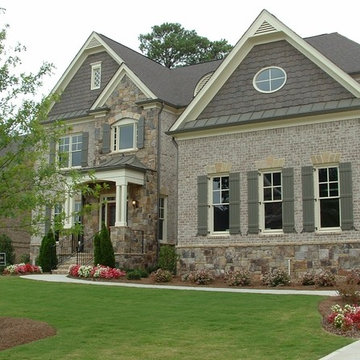23 927 foton på hus, med två våningar och tegel
Sortera efter:
Budget
Sortera efter:Populärt i dag
41 - 60 av 23 927 foton
Artikel 1 av 3

Traditional red brick ranch with welcoming driveway. Upscale development in Hempfield County. This house has an indoor elevator.
Idéer för vintage röda hus, med två våningar, tegel och valmat tak
Idéer för vintage röda hus, med två våningar, tegel och valmat tak

Summer Beauty onion surround the stone entry columns while the Hydrangea begin to glow from the landscape lighting. Landscape design by John Algozzini. Photo courtesy of Mike Crews Photography.
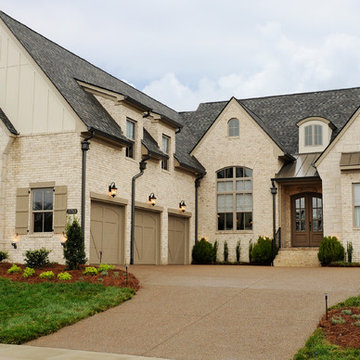
Thistlewood Farms
Inredning av ett klassiskt hus, med två våningar och tegel
Inredning av ett klassiskt hus, med två våningar och tegel
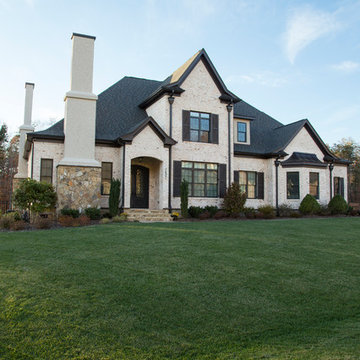
Charming North Carolina home featuring "Hamilton" brick exteriors.
Idéer för att renovera ett mellanstort vintage vitt hus, med två våningar och tegel
Idéer för att renovera ett mellanstort vintage vitt hus, med två våningar och tegel

Foto på ett vintage vitt hus, med två våningar, tegel, sadeltak och tak i shingel
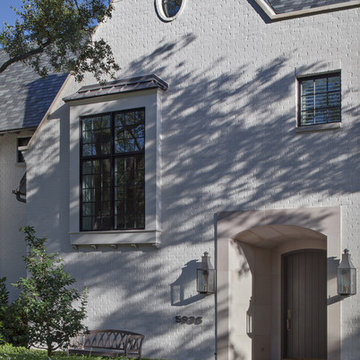
Zac Seewald
Idéer för att renovera ett stort vintage vitt hus, med två våningar, tegel och sadeltak
Idéer för att renovera ett stort vintage vitt hus, med två våningar, tegel och sadeltak
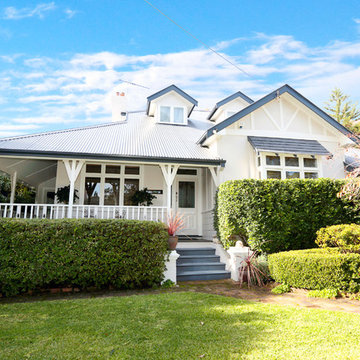
SN Photogrpahy
Idéer för ett mellanstort klassiskt beige hus, med två våningar, tegel och sadeltak
Idéer för ett mellanstort klassiskt beige hus, med två våningar, tegel och sadeltak
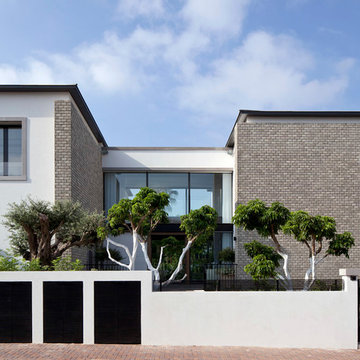
Amit Geron Photographer
Inredning av ett modernt stort vitt hus, med två våningar, tegel och platt tak
Inredning av ett modernt stort vitt hus, med två våningar, tegel och platt tak

Don Kadair
Foto på ett stort vintage hus, med två våningar, tegel och sadeltak
Foto på ett stort vintage hus, med två våningar, tegel och sadeltak
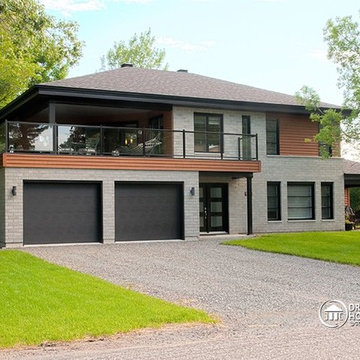
This multigenerational home plan is a beautiful and elegant solution to multiple generations living while maintaining privacy for each unit.
The main level in-law suite provides graceful living in a large living room, a beautiful kitchen/dinette with walk-in pantry, a master bedroom with large closet and a bathroom with integrated laundry area. A private covered patio completes this graceful suite.
The principle residence includes an open floor plan, ample windows and a corner office. This open living area spills onto an expansive deck which is partially covered to ensure maximum seasonal use. Two bedrooms share a generous a bathroom with independent 42'' x 62” shower. A large workshop/storage and laundry room are located on the ground floor to the rear of the garage.
A central entry provides access to both dwellings as well as the garage.
While ideally suited as a multigenerational home design, this home would also be attractive by providing a desirable income suite.
Blueprints and PDF file available for sale, starting at $1165 usd.
To see more multigenerational home designs, visit our website here: http://www.drummondhouseplans.com/mother-in-law-suites-and-multigenerational.html
Drummond House Plans - 2014 Copyright
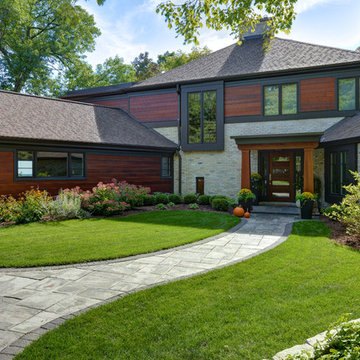
With a complete gut and remodel, this home was taken from a dated, traditional style to a contemporary home with a lighter and fresher aesthetic. The interior space was organized to take better advantage of the sweeping views of Lake Michigan. Existing exterior elements were mixed with newer materials to create the unique design of the façade.
Photos done by Brian Fussell at Rangeline Real Estate Photography
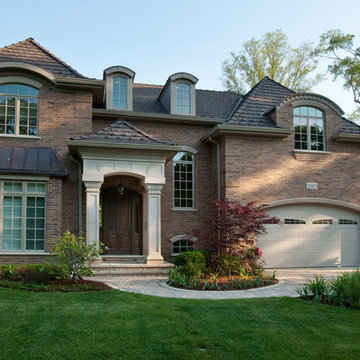
Solid Wood Door - Classic Collection - Doors For Builders Inc.
Model: DB-152W 2SL
71-1/8 x 98 x 4-9/16 (inches)
Shown in Mahogany Wood with Walnut Finish

The shed design was inspired by the existing front entry for the residence.
Inspiration för ett stort vintage vitt hus, med två våningar, tegel, valmat tak och tak i shingel
Inspiration för ett stort vintage vitt hus, med två våningar, tegel, valmat tak och tak i shingel
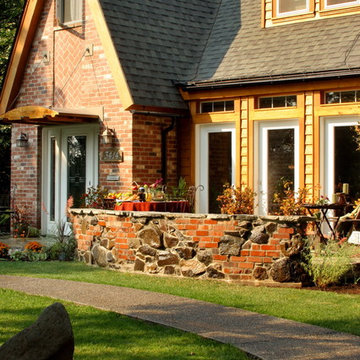
architect
Idéer för mellanstora amerikanska röda hus, med två våningar, tegel, halvvalmat sadeltak och tak i shingel
Idéer för mellanstora amerikanska röda hus, med två våningar, tegel, halvvalmat sadeltak och tak i shingel
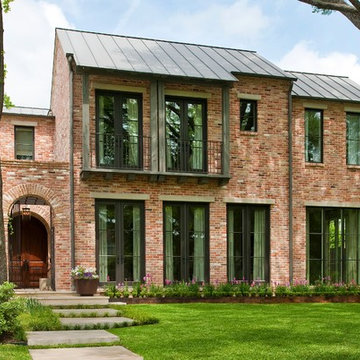
Tatum Brown Custom Homes
{Photo Credit: Danny Piassick}
{Architectural credit: Mark Hoesterey of Stocker Hoesterey Montenegro Architects}
Exempel på ett klassiskt hus, med två våningar och tegel
Exempel på ett klassiskt hus, med två våningar och tegel
23 927 foton på hus, med två våningar och tegel
3
