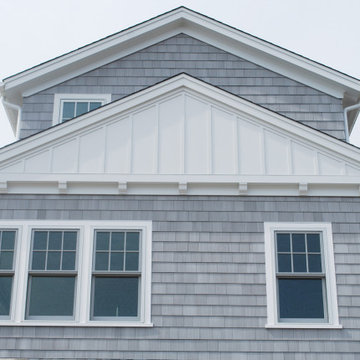1 989 foton på hus, med två våningar
Sortera efter:
Budget
Sortera efter:Populärt i dag
81 - 100 av 1 989 foton
Artikel 1 av 3

Idéer för mellanstora vintage bruna hus, med två våningar, sadeltak och tak i shingel
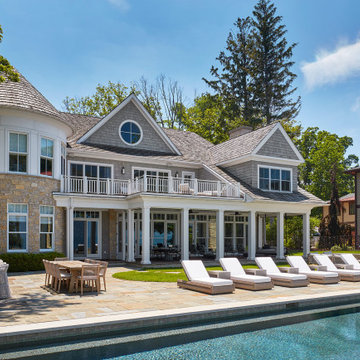
Inspiration för maritima grå hus, med två våningar, blandad fasad och tak i shingel
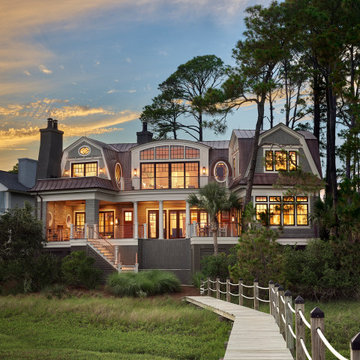
The windows capturing the views are highlighted in this dusk photo.
Idéer för att renovera ett mellanstort vintage grönt hus, med två våningar, mansardtak och tak i metall
Idéer för att renovera ett mellanstort vintage grönt hus, med två våningar, mansardtak och tak i metall
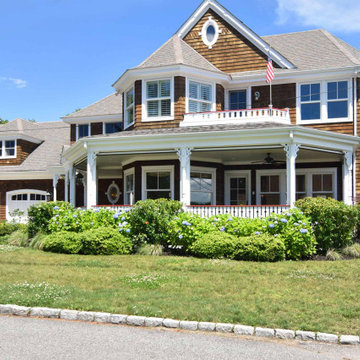
Stunning coastal home in Olde Buttonwoods I was able to list and sell twice. Built with extrordinary & impeccable detail.
Exempel på ett stort maritimt hus, med två våningar
Exempel på ett stort maritimt hus, med två våningar
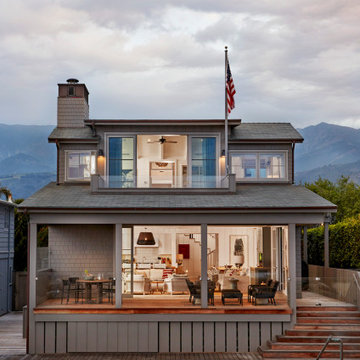
Noah Webb
Foto på ett maritimt grått hus, med två våningar, sadeltak och tak i shingel
Foto på ett maritimt grått hus, med två våningar, sadeltak och tak i shingel

Recently completed Nantucket project maximizing views of Nantucket Harbor.
Inspiration för ett stort funkis flerfärgat hus, med två våningar, sadeltak och tak i shingel
Inspiration för ett stort funkis flerfärgat hus, med två våningar, sadeltak och tak i shingel
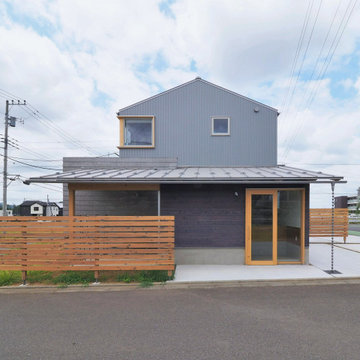
Inspiration för ett mellanstort nordiskt svart hus, med två våningar, sadeltak och tak i metall
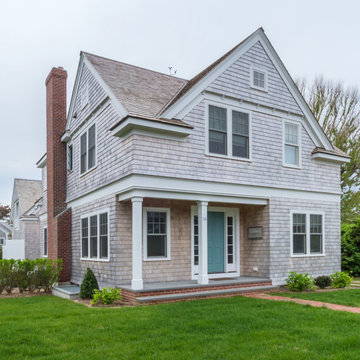
This shingle style summer house was designed to be a generational family home. The house was designed on a narrow lot. The living area is an open floor plan that connects both visually and functionally to the outdoor space for indoor/outdoor living. The second floor Master Suite also has an outdoor connection with a second floor roof deck that connects the main house to the Carriage house. This is architecture of the the American Summer.
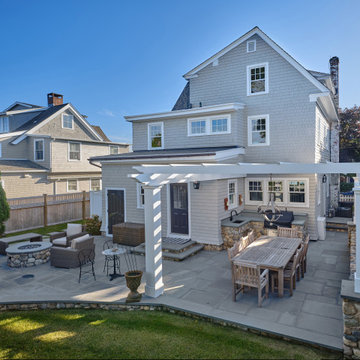
This alternate view of the north elevation of the exterior of the home reveals the built-in outdoor grill, food preparation station, and dining table located beneath the pergola. Dennis M. Carbo Photography
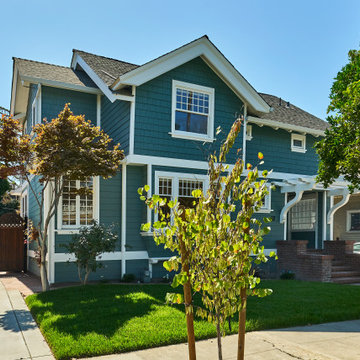
This Transitional Craftsman was originally built in 1904, and recently remodeled to replace unpermitted additions that were not to code. The playful blue exterior with white trim evokes the charm and character of this home.
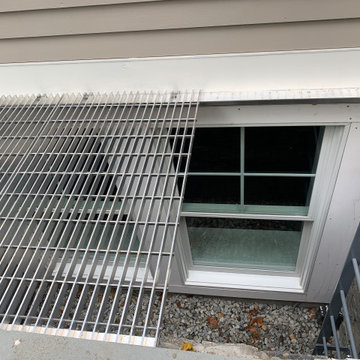
In order to gain more natural light in the basement and provide emergency egress, we constructed light wells with fixed ladder and lightweight removable aluminum grating. The insides of the light wells are faced with rock and are illuminated at night.
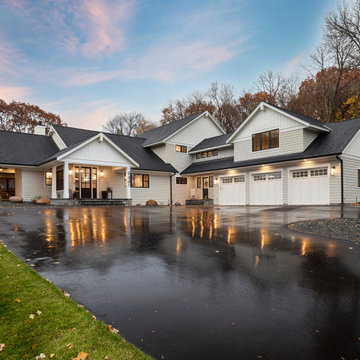
Idéer för att renovera ett maritimt vitt hus, med två våningar och tak i shingel

Rustik inredning av ett brunt trähus, med två våningar, sadeltak och tak i shingel
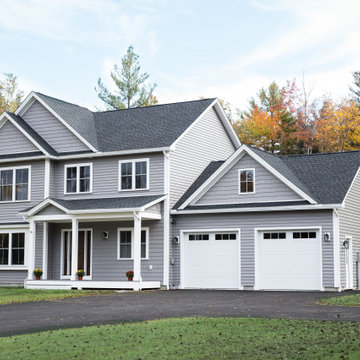
Inredning av ett klassiskt mellanstort grått hus, med två våningar, vinylfasad, sadeltak och tak i shingel
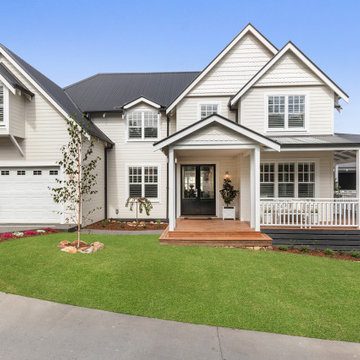
Weatherboard home new build by Jigsaw Projects. This home is a white weatherboard character home. Wrap around verandah. Dormer window above garage. The home features decorative shingles, a black front door and a white garage door.
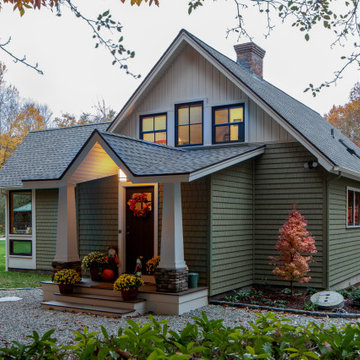
Bild på ett rustikt hus, med två våningar, vinylfasad, sadeltak och tak i shingel
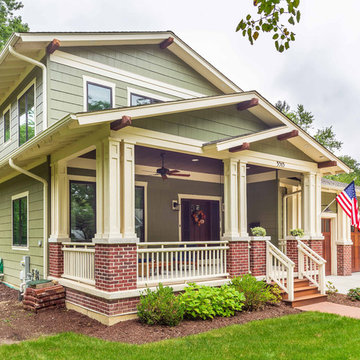
Front elevation, highlighting double-gable entry at the front porch with double-column detail at the porch and garage. Exposed rafter tails and cedar brackets are shown, along with gooseneck vintage-style fixtures at the garage doors. Front porch is finished with tongue and groove paneling, recessed lights and ceiling fan.
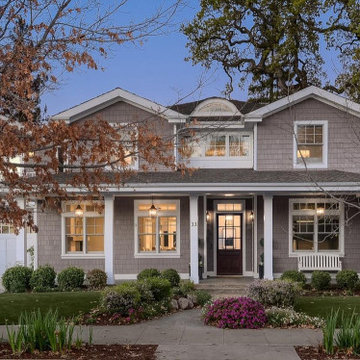
This 4,680 square foot, 5 bedroom, 5 bath home combines the sophistication of a Hamptons estate with CA outdoor living! Our team worked closely with our clients who are a family of five to create a custom and one-of-kind home. They love to entertain and enjoy the views of the lush backyard and expansive lawn through the floor-to-counter windows.
The first floor enjoys expansive, soaring ceilings and large gallery walls for art installations, as well as a separate au-pair suite and a sophisticated den/office and a temperature-controlled wine cellar for 700+/- bottles.
Upstairs offers 4 huge bedrooms, including a large master suite with a balcony, huge closet and an adjacent laundry room. The gigantic master bathroom is streaming with natural light and offers dual digital shower heads, a steam shower, huge soaking tub, and loads of storage space. A home office and yoga studio offer views of the backyard.
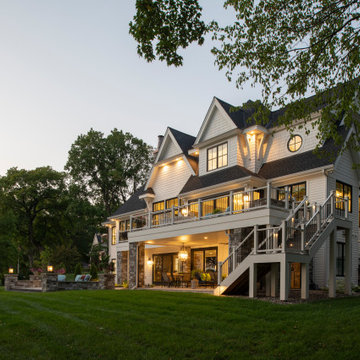
Builder: Michels Homes
Interior Design: Talla Skogmo Interior Design
Cabinetry Design: Megan at Michels Homes
Photography: Scott Amundson Photography
Idéer för ett stort maritimt vitt hus, med två våningar, blandad fasad, sadeltak och tak i shingel
Idéer för ett stort maritimt vitt hus, med två våningar, blandad fasad, sadeltak och tak i shingel
1 989 foton på hus, med två våningar
5
