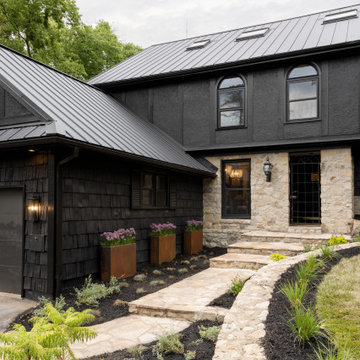1 989 foton på hus, med två våningar
Sortera efter:
Budget
Sortera efter:Populärt i dag
141 - 160 av 1 989 foton
Artikel 1 av 3
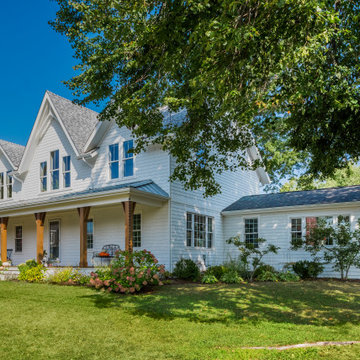
Red House transformed a single-story ranch into a two-story Gothic Revival home. Photography by Aaron Usher III. Instagram: @redhousedesignbuild
Foto på ett stort vintage vitt hus, med två våningar, sadeltak och tak i shingel
Foto på ett stort vintage vitt hus, med två våningar, sadeltak och tak i shingel
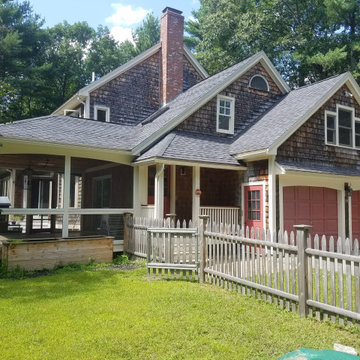
This is one of our favorite projects to date because of the beautiful modern farmhouse look achieved here.
The homeowners chose to replace their siding using our GorillaPlank™ Siding System featuring Everlast Composite Siding and their windows with Ebony-colored Marvin Windows!
Location: Carlisle, MA 01741
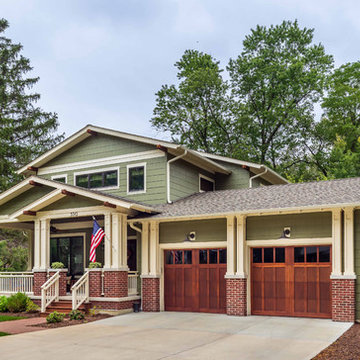
Front elevation, highlighting double-gable entry at the front porch with double-column detail at the porch and garage. Exposed rafter tails and cedar brackets are shown, along with gooseneck vintage-style fixtures at the garage doors.. Brick will be added to the face of the retaining wall, along with extensive landscaping, in the coming months..

The Coastal Clark Falls is proof that you don’t need to live near the ocean to appreciate the soft tones and clean aesthetic of coastal architecture. Two levels of modern clean lines, coastal colors, and a sense of place and relaxation. An open, airy floor plan connects an inviting great room, a smart kitchen layout, and a dining nook surrounded in natural light. The main level owner suite is adjoined by a bathroom complete with double vanities, freestanding tub, and spacious shower. Bedrooms connect to a shared bathroom, and a bonus room with an additional bathroom means there’s room for everything and everyone in your life.
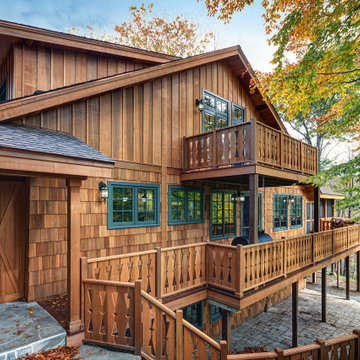
Inspiration för ett mellanstort rustikt hus, med två våningar, sadeltak och tak i shingel
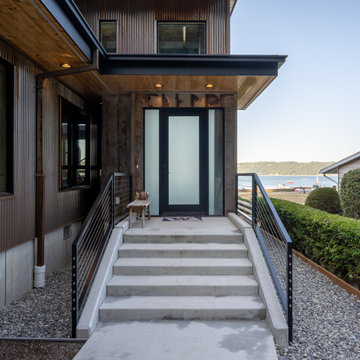
View of entry looking from the road.
Idéer för mellanstora funkis bruna hus, med två våningar, blandad fasad, pulpettak och tak i metall
Idéer för mellanstora funkis bruna hus, med två våningar, blandad fasad, pulpettak och tak i metall
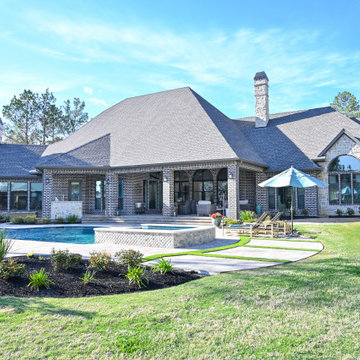
Back view of this custom French Country inspired home
Idéer för ett stort brunt hus, med två våningar och tak i shingel
Idéer för ett stort brunt hus, med två våningar och tak i shingel
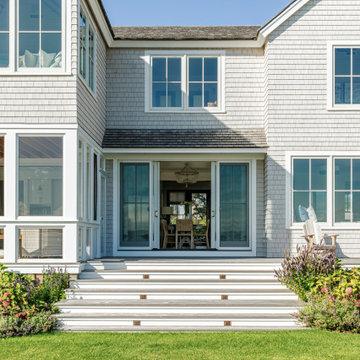
TEAM
Architect: LDa Architecture & Interiors
Interior Design: Kennerknecht Design Group
Builder: JJ Delaney, Inc.
Landscape Architect: Horiuchi Solien Landscape Architects
Photographer: Sean Litchfield Photography
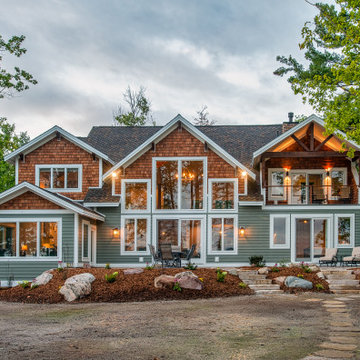
The sunrise view over Lake Skegemog steals the show in this classic 3963 sq. ft. craftsman home. This Up North Retreat was built with great attention to detail and superior craftsmanship. The expansive entry with floor to ceiling windows and beautiful vaulted 28 ft ceiling frame a spectacular lake view.
This well-appointed home features hickory floors, custom built-in mudroom bench, pantry, and master closet, along with lake views from each bedroom suite and living area provides for a perfect get-away with space to accommodate guests. The elegant custom kitchen design by Nowak Cabinets features quartz counter tops, premium appliances, and an impressive island fit for entertaining. Hand crafted loft barn door, artfully designed ridge beam, vaulted tongue and groove ceilings, barn beam mantle and custom metal worked railing blend seamlessly with the clients carefully chosen furnishings and lighting fixtures to create a graceful lakeside charm.
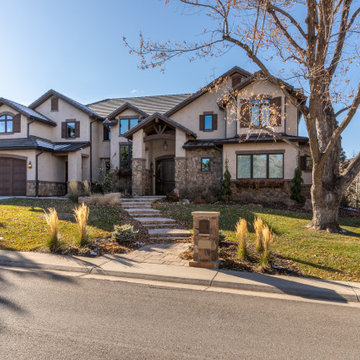
Inredning av ett klassiskt stort beige hus, med två våningar, sadeltak och tak i shingel
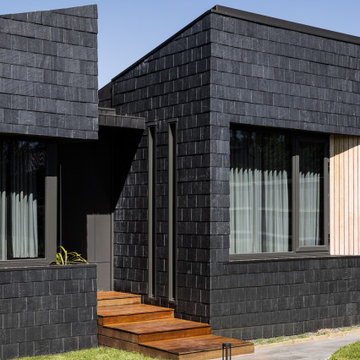
Slate shingles
Australian timber
Foto på ett mellanstort funkis grått hus, med två våningar, sadeltak och tak i shingel
Foto på ett mellanstort funkis grått hus, med två våningar, sadeltak och tak i shingel
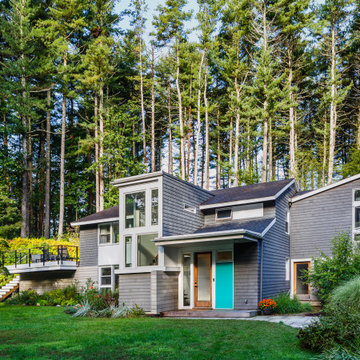
The original two-story deck house was transformed with the addition of three volumes - a new entry and a lantern-like two-story stair tower at the front and an owners' suite above a home office with separate entry at the gable end..
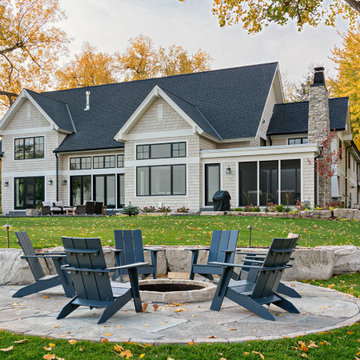
Exterior of lake house in addition to stone firepit
Idéer för vintage beige hus, med två våningar, sadeltak och tak i shingel
Idéer för vintage beige hus, med två våningar, sadeltak och tak i shingel
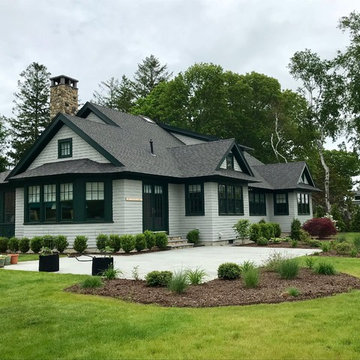
Custom, passive style, green trim home.
Idéer för att renovera ett mellanstort amerikanskt grått hus, med två våningar, sadeltak och tak i mixade material
Idéer för att renovera ett mellanstort amerikanskt grått hus, med två våningar, sadeltak och tak i mixade material
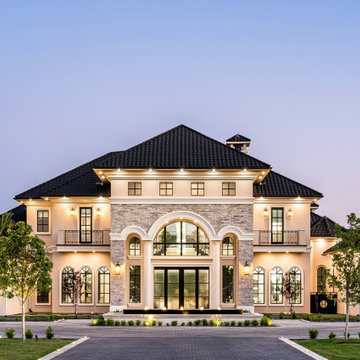
We love this mansion's exterior featuring arched entryways, brick pavers, exterior wall sconces, and luxury landscaping.
Idéer för mycket stora funkis vita hus, med två våningar, tegel, valmat tak och tak i shingel
Idéer för mycket stora funkis vita hus, med två våningar, tegel, valmat tak och tak i shingel

Red House transformed a single-story ranch into a two-story Gothic Revival home. Photography by Aaron Usher III. Instagram: @redhousedesignbuild
Foto på ett stort vintage vitt hus, med två våningar, sadeltak och tak i shingel
Foto på ett stort vintage vitt hus, med två våningar, sadeltak och tak i shingel

Humble and unassuming, this small cottage was built in 1960 for one of the children of the adjacent mansions. This well sited two bedroom cape is nestled into the landscape on a small brook. The owners a young couple with two little girls called us about expanding their screened porch to take advantage of this feature. The clients shifted their priorities when the existing roof began to leak and the area of the screened porch was deemed to require NJDEP review and approval.
When asked to help with replacing the roof, we took a chance and sketched out the possibilities for expanding and reshaping the roof of the home while maintaining the existing ridge beam to create a master suite with private bathroom and walk in closet from the one large existing master bedroom and two additional bedrooms and a home office from the other bedroom.
The design elements like deeper overhangs, the double brackets and the curving walls from the gable into the center shed roof help create an animated façade with shade and shadow. The house maintains its quiet presence on the block…it has a new sense of pride on the block as the AIA NJ NS Gold Medal Winner for design Excellence!

Waterfront home built in classic "east coast" cedar shake style is elegant while still feeling casual, timeless yet fresh.
Klassisk inredning av ett mellanstort brunt hus, med två våningar, valmat tak och tak i shingel
Klassisk inredning av ett mellanstort brunt hus, med två våningar, valmat tak och tak i shingel
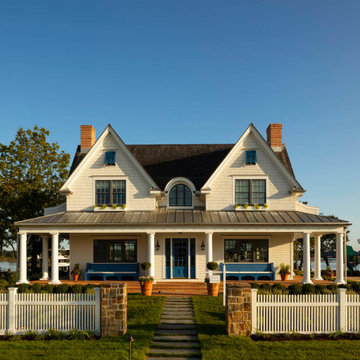
This charming guest house is part of an incomparable waterfront retreat located on Maryland’s idyllic Eastern Shore. While nodding to the design aesthetic of the main residence, the three-bedroom guesthouse incorporates delightful details not seen elsewhere on the estate — Nantucket blue accents, open wood shelving, gray brick herringbone inlay, and a beautiful open riser staircase with white oak treads, which allows natural light to spill into the foyer. The elements collectively curate a modern farmhouse aesthetic with both industrial and nautical influences.
1 989 foton på hus, med två våningar
8
