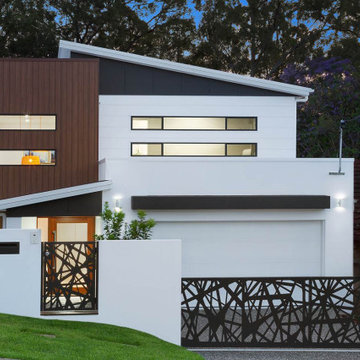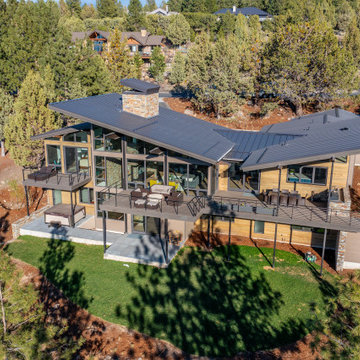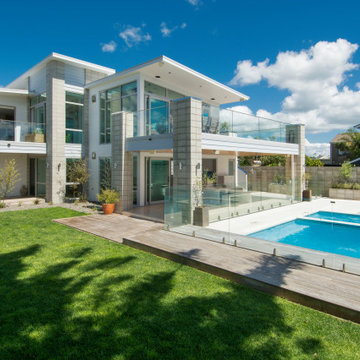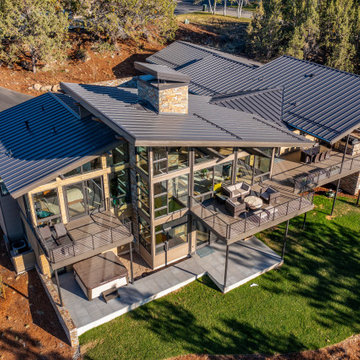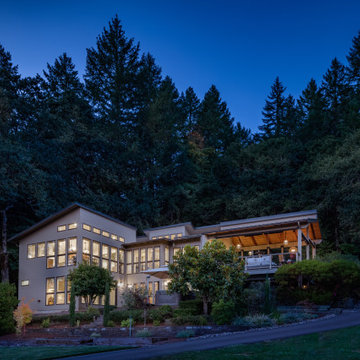444 foton på hus, med två våningar
Sortera efter:
Budget
Sortera efter:Populärt i dag
141 - 160 av 444 foton
Artikel 1 av 3
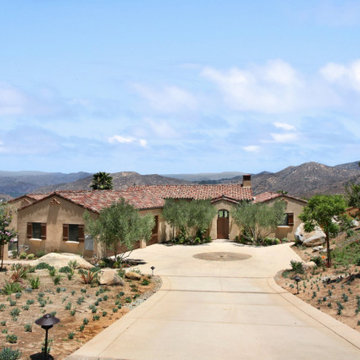
Idéer för att renovera ett stort medelhavsstil beige hus, med två våningar och tak i shingel
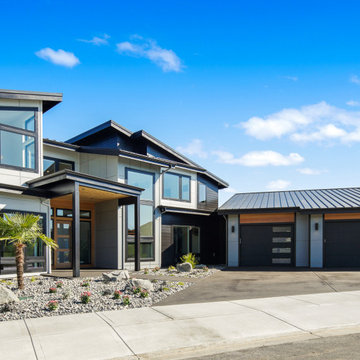
Inspiration för ett stort funkis flerfärgat hus, med två våningar, blandad fasad och tak i metall
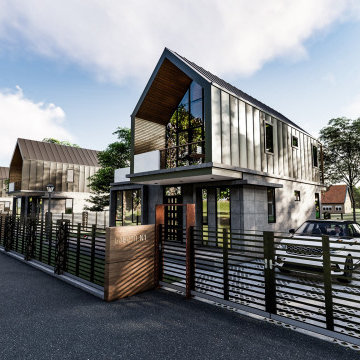
? Apartment complex in Saguramo – Modern design of the building totally fits to existing environment, for the facade inspiration is used strict geometric forms. One apartment constructed area is 100 m2, total common space is 200m2.
✏️? Architect: Zurab Meladze
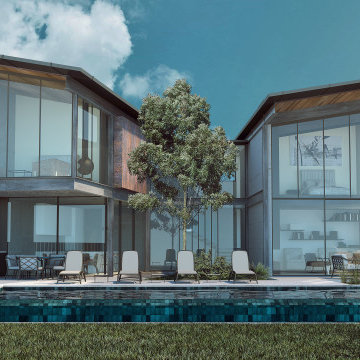
PROYECTO DE VIVIENDA UNIFAMILIAR AISLADA Y PISCINA
Idéer för ett stort modernt grått hus, med två våningar, blandad fasad och tak i mixade material
Idéer för ett stort modernt grått hus, med två våningar, blandad fasad och tak i mixade material
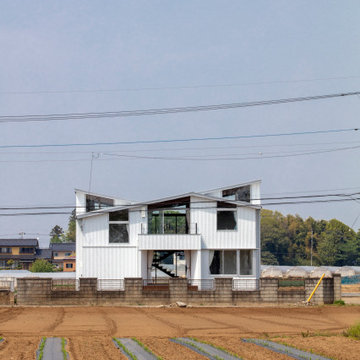
Inspiration för mellanstora moderna vita hus, med två våningar, metallfasad och tak i metall
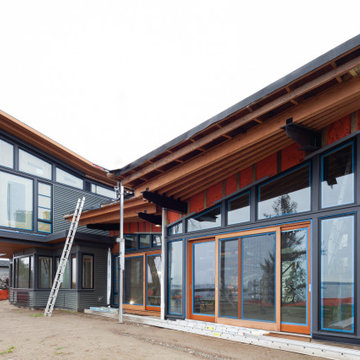
Bedroom has dramatic cantilever toward water view
Foto på ett mellanstort hus, med två våningar och metallfasad
Foto på ett mellanstort hus, med två våningar och metallfasad
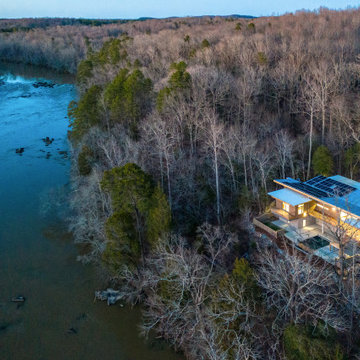
The house is perched on a knoll overlooking the Haw River in central North Carolina. The views are maximized at every major room, allowing an indoor outdoor connection all year long.
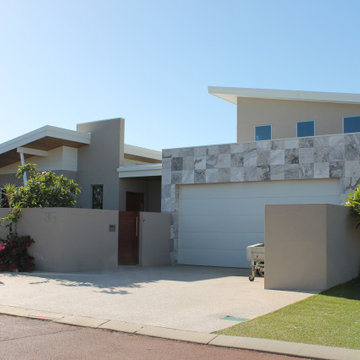
Custom two-storey residence with skillion and concealed rooves
Idéer för mellanstora gula hus, med två våningar och tak i metall
Idéer för mellanstora gula hus, med två våningar och tak i metall
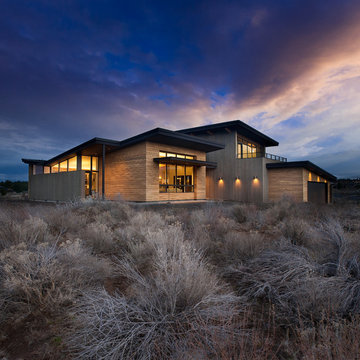
A custom home on the Tetherow Resort in Central Oregon. A modern rustic exterior with two types of wood siding. The roof line is a combination of shed roof and butterfly roof.
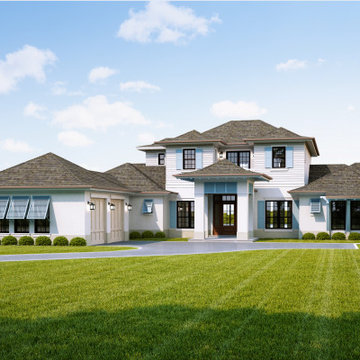
3D Rendering 3D Design Exterior-Interior
The Best Services For Architects
Feel free to send us a request for your project visualizations.
info@applet3d.com
+1(267)-297-4446
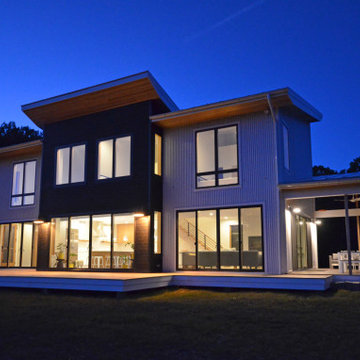
Contemporary passive solar home with radiant heat polished concrete floors. White metal siding and Thermory Ignite wood accent siding. Butterfly roof with standing seam metal.
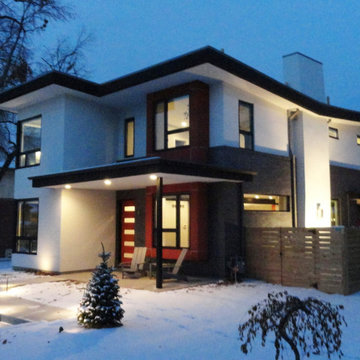
S LAFAYETTE STREET
Foto på ett mellanstort funkis vitt hus, med två våningar, stuckatur och tak i mixade material
Foto på ett mellanstort funkis vitt hus, med två våningar, stuckatur och tak i mixade material
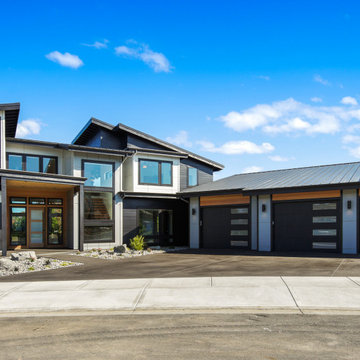
Inredning av ett modernt stort flerfärgat hus, med två våningar, blandad fasad och tak i metall
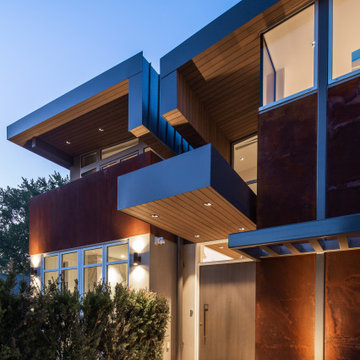
This new home in UBC boasts a modern West Coast Contemporary style that is unique and eco-friendly.
This sustainable and energy efficient home utilizes solar panels and a geothermal heating/cooling system to offset any electrical energy use throughout the year. Large windows allow for maximum daylight saturation while the Corten steel exterior will naturally weather to blend in with the surrounding trees. The rear garden conceals a large underground cistern for rainwater harvesting that is used for landscape irrigation.
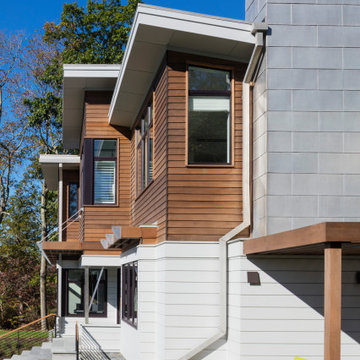
TEAM
Architect: LDa Architecture & Interiors
Interior Design: LDa Architecture & Interiors
Builder: Denali Construction
Landscape Architect: Matthew Cunningham Landscape Design
Photographer: Greg Premru Photography
444 foton på hus, med två våningar
8
