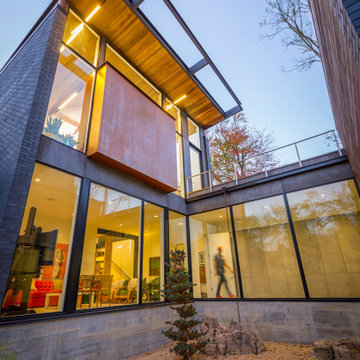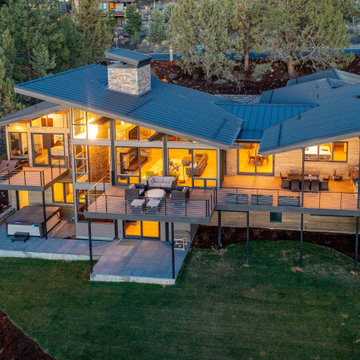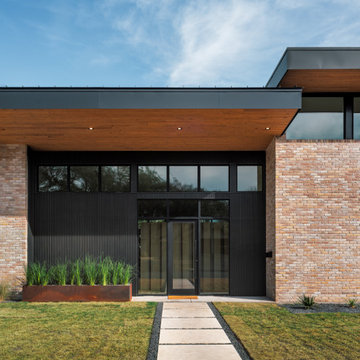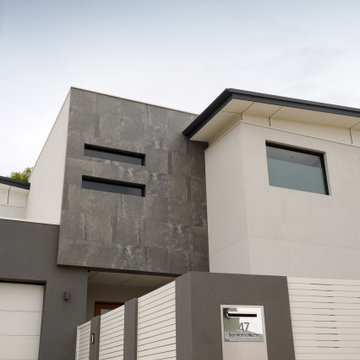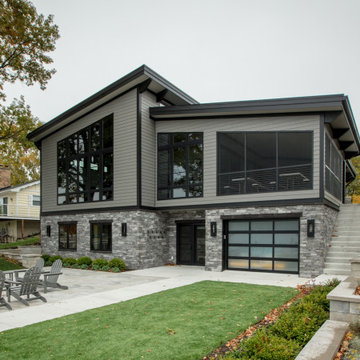444 foton på hus, med två våningar
Sortera efter:
Budget
Sortera efter:Populärt i dag
61 - 80 av 444 foton
Artikel 1 av 3
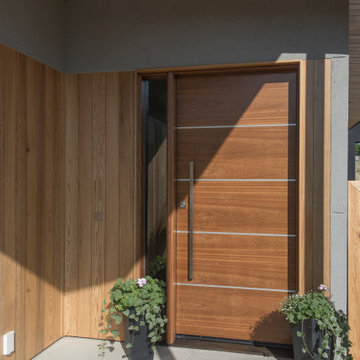
A Modern Contemporary Home in the Boise Foothills. Anchored to the hillside with a strong datum line. This home sites on the axis of the winter solstice and also features a bisection of the site by the alignment of Capitol Boulevard through a keyhole sculpture across the drive.
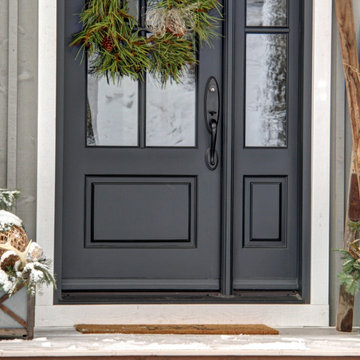
Designer Lyne Brunet
Inspiration för mellanstora lantliga grå hus, med två våningar och tak i shingel
Inspiration för mellanstora lantliga grå hus, med två våningar och tak i shingel
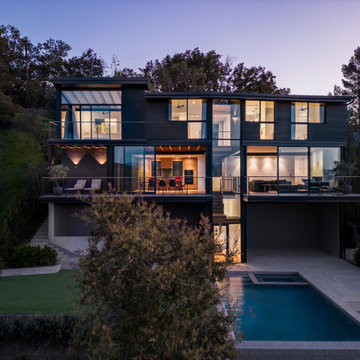
Inspiration för stora moderna svarta hus, med två våningar och tak i mixade material
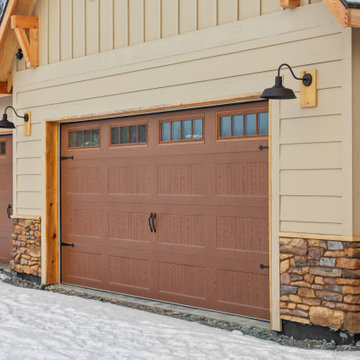
Foto på ett stort rustikt vitt hus, med två våningar, fiberplattor i betong och tak i shingel
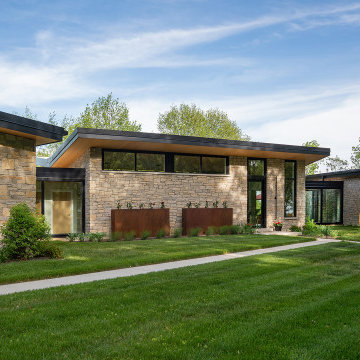
Gorgeous modern single family home with magnificent views.
Inredning av ett modernt mellanstort flerfärgat hus, med två våningar och blandad fasad
Inredning av ett modernt mellanstort flerfärgat hus, med två våningar och blandad fasad
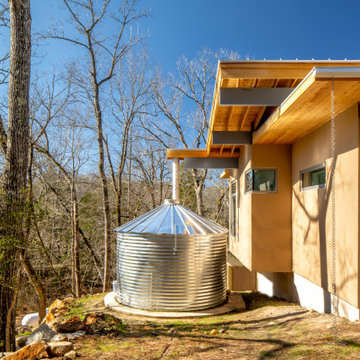
Two large above ground cisterns collect rainwater to supply the house in a pilot study program in its area. The existing well only supplies 1/2 gallon per minute, so water collection was an imperative!
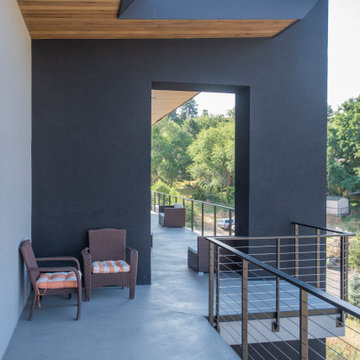
A Modern Contemporary Home in the Boise Foothills. Anchored to the hillside with a strong datum line. This home sites on the axis of the winter solstice and also features a bisection of the site by the alignment of Capitol Boulevard through a keyhole sculpture across the drive.
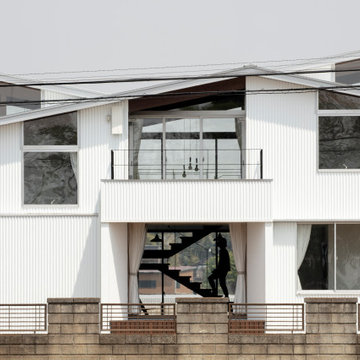
Inspiration för ett mellanstort funkis vitt hus, med två våningar, metallfasad och tak i metall
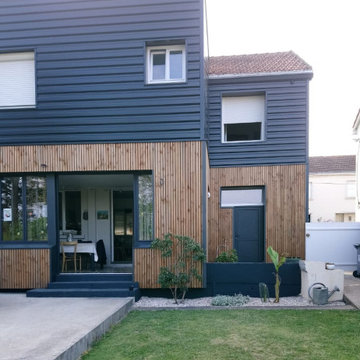
Redonner à la façade côté jardin une dimension domestique était l’un des principaux enjeux de ce projet, qui avait déjà fait l’objet d’une première extension. Il s’agissait également de réaliser des travaux de rénovation énergétique comprenant l’isolation par l’extérieur de toute la partie Est de l’habitation.
Les tasseaux de bois donnent à la partie basse un aspect chaleureux, tandis que des ouvertures en aluminium anthracite, dont le rythme resserré affirme un style industriel rappelant l’ancienne véranda, donnent sur une grande terrasse en béton brut au rez-de-chaussée. En partie supérieure, le bardage horizontal en tôle nervurée anthracite vient contraster avec le bois, tout en résonnant avec la teinte des menuiseries. Grâce à l’accord entre les matières et à la subdivision de cette façade en deux langages distincts, l’effet de verticalité est estompé, instituant ainsi une nouvelle échelle plus intimiste et accueillante.
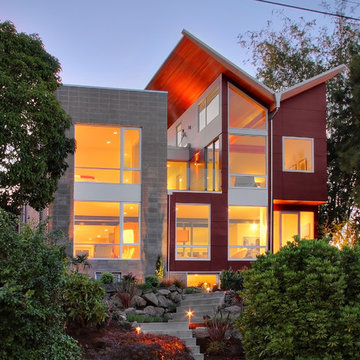
photo credit: Vicaso
Foto på ett funkis rött hus, med två våningar och blandad fasad
Foto på ett funkis rött hus, med två våningar och blandad fasad

° 2022 Custom Home of the year Winner °
A challenging lot because of it's dimensions resulted in a truly one-of-a-kind design for this custom home client. The sleek lines and mixed materials make this modern home a true standout in Brentwood, MO.
Learn more at Award-Winning Brentwood, MO Custom Home
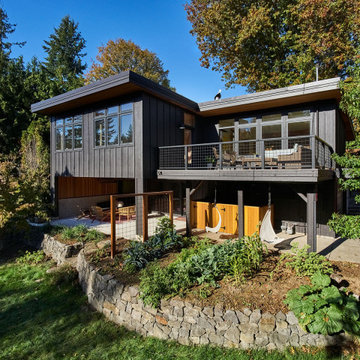
The Portland Heights home of Neil Kelly Company CFO, Dan Watson (and family), gets a modern redesign led by Neil Kelly Portland Design Consultant Michelle Rolens, who has been with the company for nearly 30 years. The project includes an addition, architectural redesign, new siding, windows, paint, and outdoor living spaces.
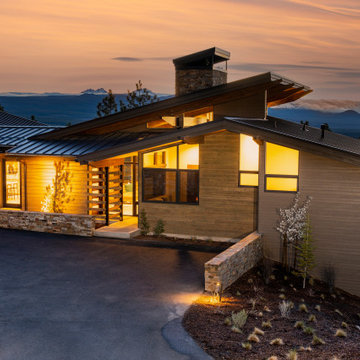
With the goal of privacy while maintaining the sense of openness. the siding at the entry continues out to a tube steel column, creating a slatted entry allowing light and defining the entry while obscuring views from the road above. The high windows visible above the entry and hint at the floor to ceiling windows one experiences as they enter the home.
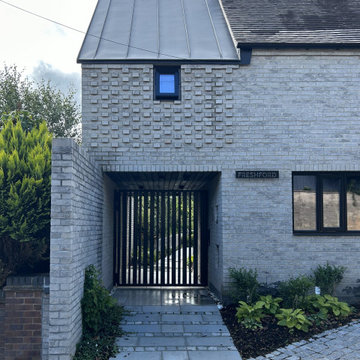
Idéer för ett mellanstort modernt grått flerfamiljshus, med två våningar, tegel och tak i metall
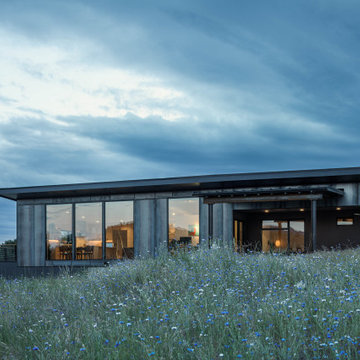
Idéer för att renovera ett litet grått hus, med två våningar, metallfasad och tak i metall
444 foton på hus, med två våningar
4
