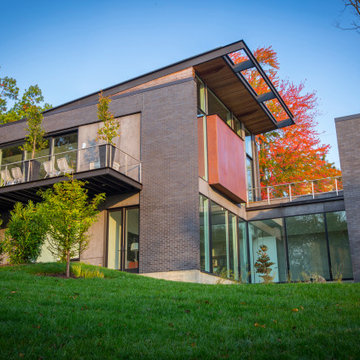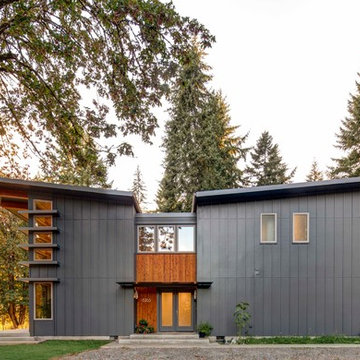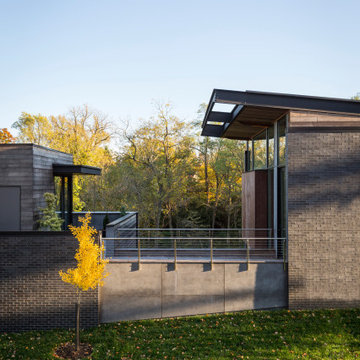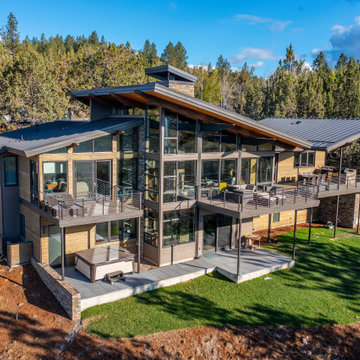444 foton på hus, med två våningar
Sortera efter:
Budget
Sortera efter:Populärt i dag
21 - 40 av 444 foton
Artikel 1 av 3
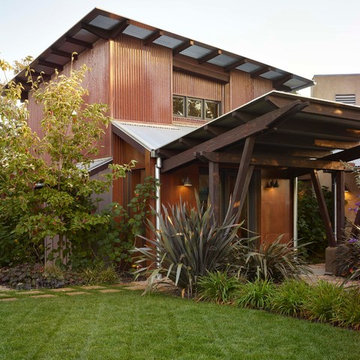
Exempel på ett stort industriellt brunt hus, med två våningar och metallfasad

Intentional placement of trees and perimeter plantings frames views of the home and offers light relief from late afternoon sun angles. Paving edges are softened by casual planting textures, reinforcing a cottage aesthetic.
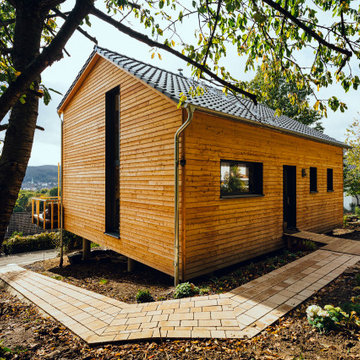
Das Holzhaus in Hagen wurde gemeinsam mit den beiden späteren Bewohnern entwickelt und exakt auf deren Bedürfnisse zugeschnitten. Das Haus ist zwar größer als ein Tiny House, bleibt aber mit 100 Quadratmetern Wohnfläche deutlich unter der klassischen Einfamilienhausgröße. Kurze Wege und praktische Raumaufteilungen waren den Eigentümern sehr wichtig.

This lakefront diamond in the rough lot was waiting to be discovered by someone with a modern naturalistic vision and passion. Maintaining an eco-friendly, and sustainable build was at the top of the client priority list. Designed and situated to benefit from passive and active solar as well as through breezes from the lake, this indoor/outdoor living space truly establishes a symbiotic relationship with its natural surroundings. The pie-shaped lot provided significant challenges with a street width of 50ft, a steep shoreline buffer of 50ft, as well as a powerline easement reducing the buildable area. The client desired a smaller home of approximately 2500sf that juxtaposed modern lines with the free form of the natural setting. The 250ft of lakefront afforded 180-degree views which guided the design to maximize this vantage point while supporting the adjacent environment through preservation of heritage trees. Prior to construction the shoreline buffer had been rewilded with wildflowers, perennials, utilization of clover and meadow grasses to support healthy animal and insect re-population. The inclusion of solar panels as well as hydroponic heated floors and wood stove supported the owner’s desire to be self-sufficient. Core ten steel was selected as the predominant material to allow it to “rust” as it weathers thus blending into the natural environment.
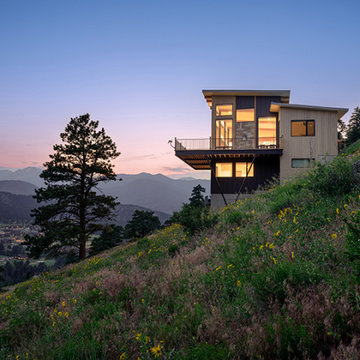
Idéer för att renovera ett mellanstort funkis hus, med två våningar, blandad fasad och tak i metall
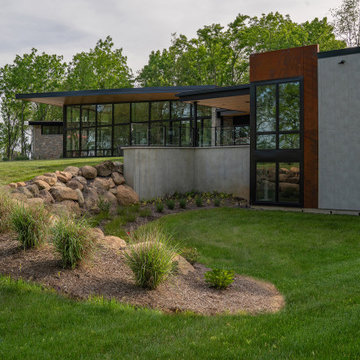
Gorgeous modern single family home with magnificent views.
Foto på ett mellanstort funkis flerfärgat hus, med två våningar och blandad fasad
Foto på ett mellanstort funkis flerfärgat hus, med två våningar och blandad fasad
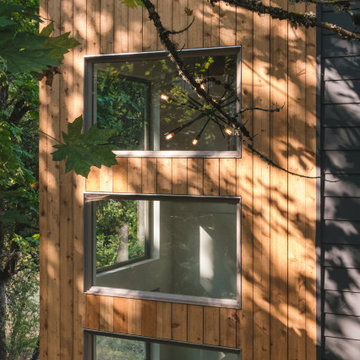
Hilltop home with stunning views of the Willamette Valley
Exempel på ett stort modernt grått hus, med två våningar, blandad fasad och tak i shingel
Exempel på ett stort modernt grått hus, med två våningar, blandad fasad och tak i shingel

Hilltop home with stunning views of the Willamette Valley
Inspiration för ett stort funkis grått hus, med två våningar, blandad fasad och tak i shingel
Inspiration för ett stort funkis grått hus, med två våningar, blandad fasad och tak i shingel
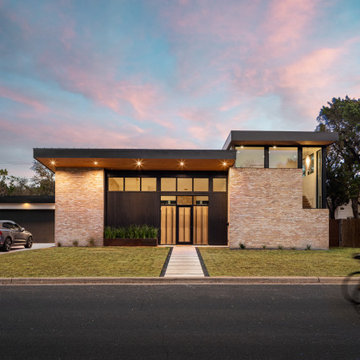
Inredning av ett 60 tals stort flerfärgat hus, med två våningar, tegel och tak i metall
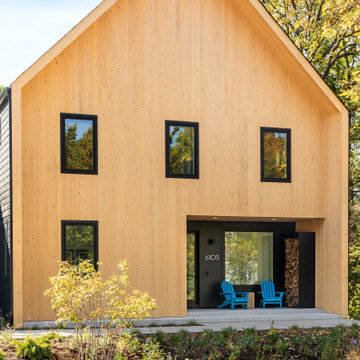
Idéer för mellanstora nordiska beige hus, med två våningar, blandad fasad och tak i shingel
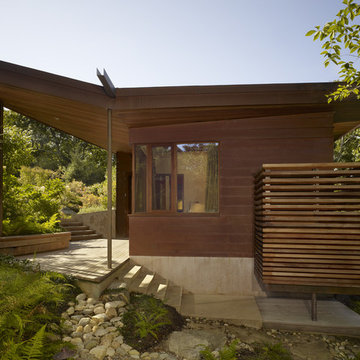
Exterior; Photo Credit: Bruce Martin
Modern inredning av ett litet brunt hus, med två våningar och metallfasad
Modern inredning av ett litet brunt hus, med två våningar och metallfasad

S LAFAYETTE STREET
Idéer för att renovera ett stort funkis svart hus, med två våningar, tegel och tak i mixade material
Idéer för att renovera ett stort funkis svart hus, med två våningar, tegel och tak i mixade material

Modern inredning av ett litet grått hus, med två våningar, tegel och tak i mixade material
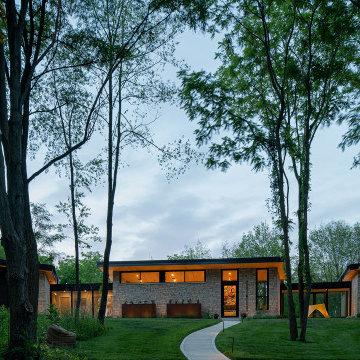
Gorgeous modern single family home with magnificent views.
Modern inredning av ett mellanstort flerfärgat hus, med två våningar och blandad fasad
Modern inredning av ett mellanstort flerfärgat hus, med två våningar och blandad fasad

Idéer för ett stort modernt flerfärgat hus, med två våningar, blandad fasad och tak i metall
444 foton på hus, med två våningar
2
