1 800 foton på hus, med valmat tak och tak i mixade material
Sortera efter:
Budget
Sortera efter:Populärt i dag
161 - 180 av 1 800 foton
Artikel 1 av 3
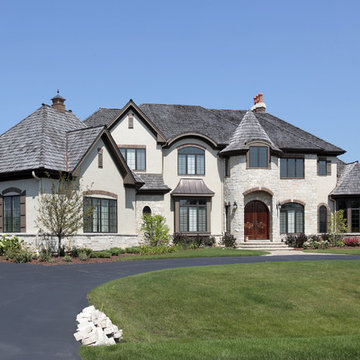
Inspiration för stora moderna beige hus, med två våningar, stuckatur, valmat tak och tak i mixade material
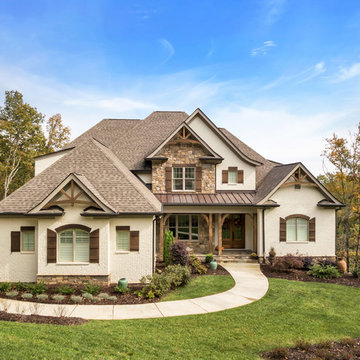
Idéer för ett lantligt vitt hus, med två våningar, blandad fasad, valmat tak och tak i mixade material
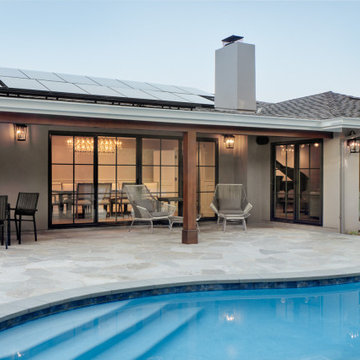
This view shows the beautiful way this home interacts with the outdoors. The leftmost windows are in the kitchen, the dining room is in the middle, and the living room is on the right. Every room has a beautiful view and abundant natural light, and the spaces flow beautifully together. Solar panels are in a discreet location.
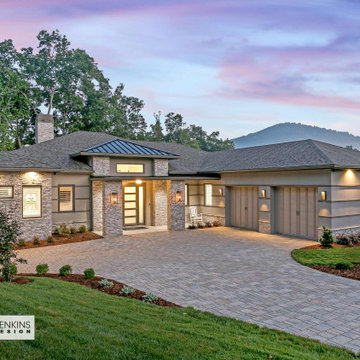
Idéer för att renovera ett mellanstort vintage brunt hus, med allt i ett plan, blandad fasad, valmat tak och tak i mixade material
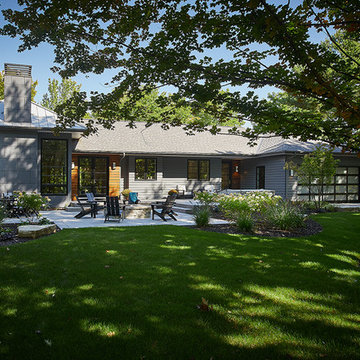
Tucked away in a densely wooded lot, this modern style home features crisp horizontal lines and outdoor patios that playfully offset a natural surrounding. A narrow front elevation with covered entry to the left and tall galvanized tower to the right help orient as many windows as possible to take advantage of natural daylight. Horizontal lap siding with a deep charcoal color wrap the perimeter of this home and are broken up by a horizontal windows and moments of natural wood siding.
Inside, the entry foyer immediately spills over to the right giving way to the living rooms twelve-foot tall ceilings, corner windows, and modern fireplace. In direct eyesight of the foyer, is the homes secondary entrance, which is across the dining room from a stairwell lined with a modern cabled railing system. A collection of rich chocolate colored cabinetry with crisp white counters organizes the kitchen around an island with seating for four. Access to the main level master suite can be granted off of the rear garage entryway/mudroom. A small room with custom cabinetry serves as a hub, connecting the master bedroom to a second walk-in closet and dual vanity bathroom.
Outdoor entertainment is provided by a series of landscaped terraces that serve as this homes alternate front facade. At the end of the terraces is a large fire pit that also terminates the axis created by the dining room doors.
Downstairs, an open concept family room is connected to a refreshment area and den. To the rear are two more bedrooms that share a large bathroom.
Photographer: Ashley Avila Photography
Builder: Bouwkamp Builders, Inc.
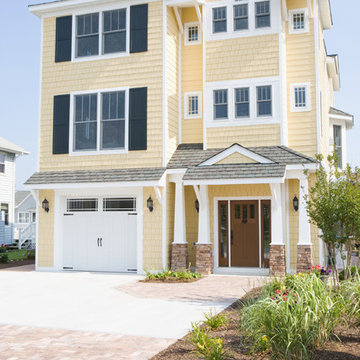
Maritim inredning av ett stort gult hus, med tre eller fler plan, vinylfasad, valmat tak och tak i mixade material
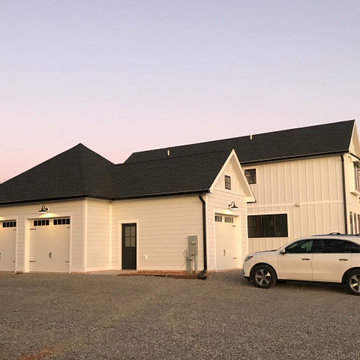
Exempel på ett stort lantligt vitt hus, med två våningar, valmat tak och tak i mixade material
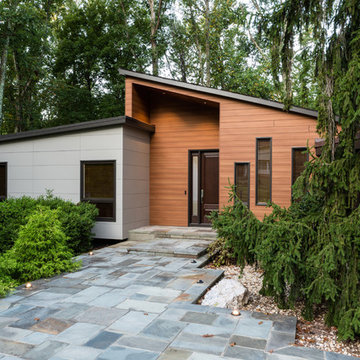
Angie Seckinger
Idéer för stora funkis beige hus, med två våningar, blandad fasad, valmat tak och tak i mixade material
Idéer för stora funkis beige hus, med två våningar, blandad fasad, valmat tak och tak i mixade material
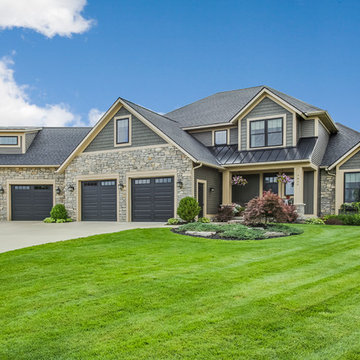
This craftsman home is built for a car fanatic and has a four car garage and a three car garage below. The house also takes advantage of the elevation to sneak a gym into the basement of the home, complete with climbing wall!
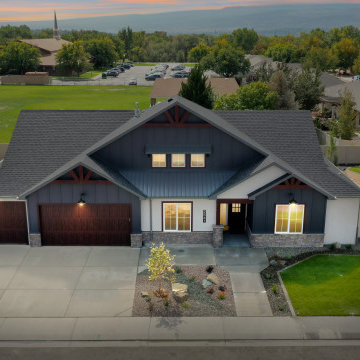
This beautifully detailed home adorned with rustic elements uses wood timbers, metal roof accents, a mix of siding, stucco and clerestory windows to give a bold look. While maintaining a compact footprint, this plan uses space efficiently to keep the living areas and bedrooms on the larger side. This plan features 4 bedrooms, including a guest suite with its own private bathroom and walk-in closet along with the luxurious master suite.
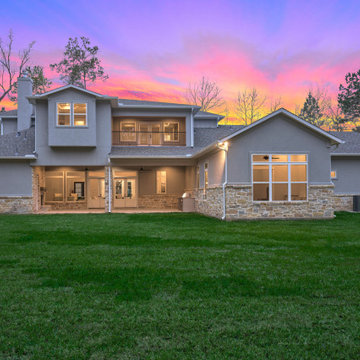
Idéer för att renovera ett stort amerikanskt grått hus, med två våningar, fiberplattor i betong, valmat tak och tak i mixade material
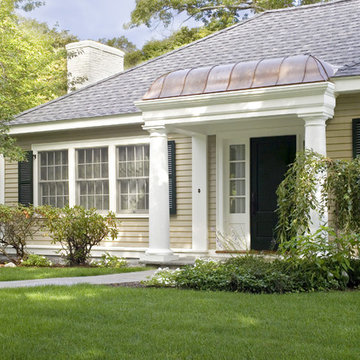
Foto på ett mellanstort funkis beige hus, med allt i ett plan, valmat tak och tak i mixade material
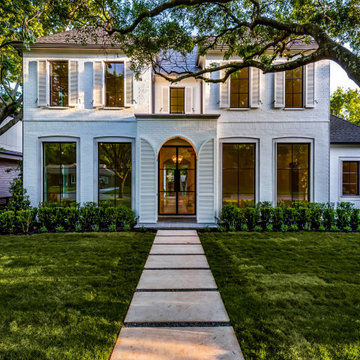
Idéer för att renovera ett stort vintage vitt hus, med två våningar, tegel, valmat tak och tak i mixade material
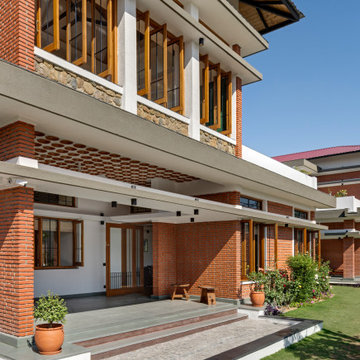
#thevrindavanproject
ranjeet.mukherjee@gmail.com thevrindavanproject@gmail.com
https://www.facebook.com/The.Vrindavan.Project
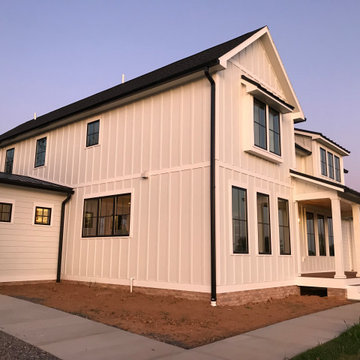
Bild på ett stort lantligt vitt hus, med två våningar, valmat tak och tak i mixade material
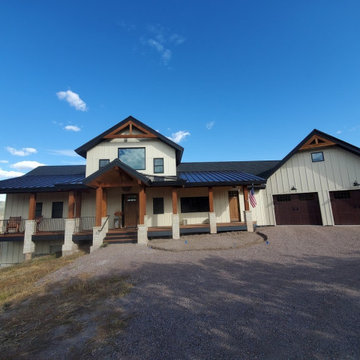
Inredning av ett lantligt stort vitt hus, med två våningar, valmat tak och tak i mixade material
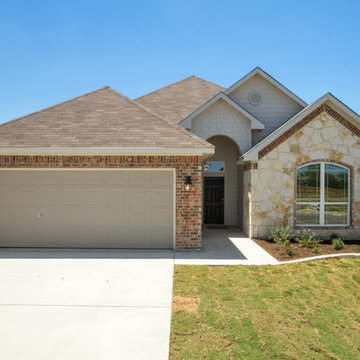
Foto på ett mellanstort vintage beige hus, med allt i ett plan, tegel, valmat tak och tak i mixade material
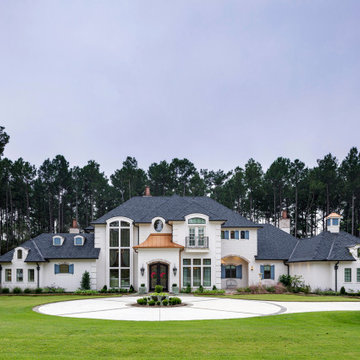
Inspiration för ett stort vitt hus, med två våningar, stuckatur, valmat tak och tak i mixade material
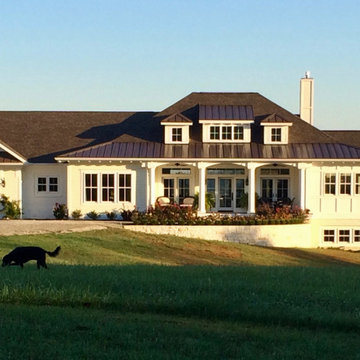
Beautiful low country plantation style home that speaks gracious easy going life in every inch of the home. Airy, open, dramatic yet it welcomes you, wanting you to sit and stay awhile.
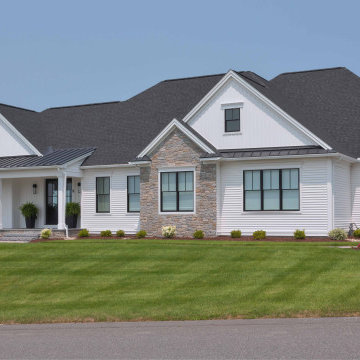
This executive ranch sits at the top of a ridge with expansive valley views. The wraparound porch with square columns creates multiple spaces to take in the view or watch the neighborhood go by. The white board and batten siding is accented with stone veneer siding on the exterior of the home office and around the edge of the porch. Standing seam metal roofing adds extra visual interest.
Landscape by Mercieri Landscaping.
1 800 foton på hus, med valmat tak och tak i mixade material
9