1 800 foton på hus, med valmat tak och tak i mixade material
Sortera efter:
Budget
Sortera efter:Populärt i dag
121 - 140 av 1 800 foton
Artikel 1 av 3
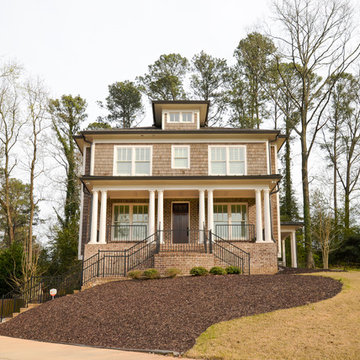
Foto på ett stort vintage brunt hus, med två våningar, blandad fasad, valmat tak och tak i mixade material
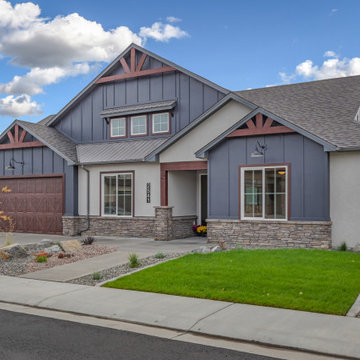
This beautifully detailed home adorned with rustic elements uses wood timbers, metal roof accents, a mix of siding, stucco and clerestory windows to give a bold look. While maintaining a compact footprint, this plan uses space efficiently to keep the living areas and bedrooms on the larger side. This plan features 4 bedrooms, including a guest suite with its own private bathroom and walk-in closet along with the luxurious master suite.
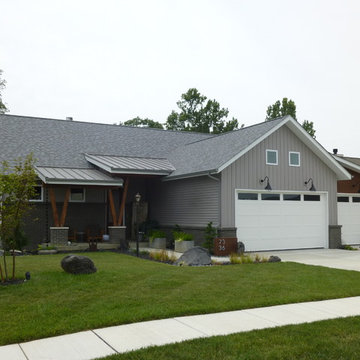
Idéer för ett mellanstort modernt grått hus, med två våningar, valmat tak och tak i mixade material
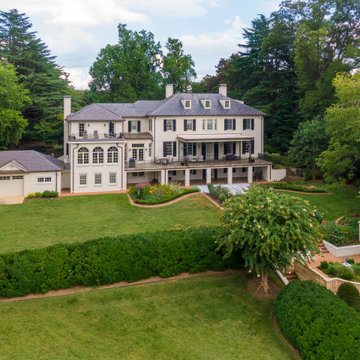
Inredning av ett klassiskt stort beige hus, med tre eller fler plan, tegel, valmat tak och tak i mixade material
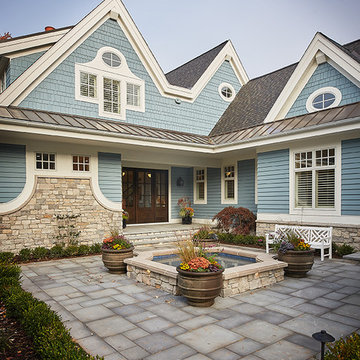
The best of the past and present meet in this distinguished design. Custom craftsmanship and distinctive detailing give this lakefront residence its vintage flavor while an open and light-filled floor plan clearly mark it as contemporary. With its interesting shingled roof lines, abundant windows with decorative brackets and welcoming porch, the exterior takes in surrounding views while the interior meets and exceeds contemporary expectations of ease and comfort. The main level features almost 3,000 square feet of open living, from the charming entry with multiple window seats and built-in benches to the central 15 by 22-foot kitchen, 22 by 18-foot living room with fireplace and adjacent dining and a relaxing, almost 300-square-foot screened-in porch. Nearby is a private sitting room and a 14 by 15-foot master bedroom with built-ins and a spa-style double-sink bath with a beautiful barrel-vaulted ceiling. The main level also includes a work room and first floor laundry, while the 2,165-square-foot second level includes three bedroom suites, a loft and a separate 966-square-foot guest quarters with private living area, kitchen and bedroom. Rounding out the offerings is the 1,960-square-foot lower level, where you can rest and recuperate in the sauna after a workout in your nearby exercise room. Also featured is a 21 by 18-family room, a 14 by 17-square-foot home theater, and an 11 by 12-foot guest bedroom suite.
Photography: Ashley Avila Photography & Fulview Builder: J. Peterson Homes Interior Design: Vision Interiors by Visbeen
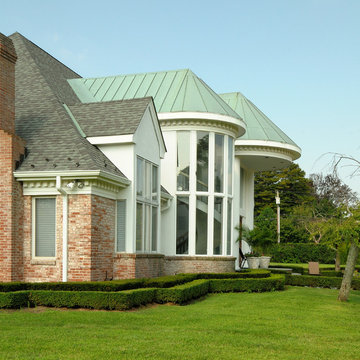
This roof is a mix of dimensional shingles & standing seam metal roofing. We installed the shingle portion of this roof. We used Certainteed Shingles.The color of the shingle really pops next to the metal accents.
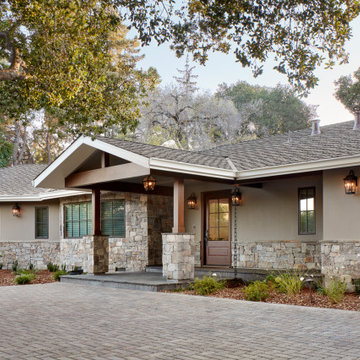
A graceful, mature Oak tree leans over the driveway just outside the entry. Wooden posts, cross beams and stone elements nudge this home from its original Ranch style toward a Modern Craftsman.
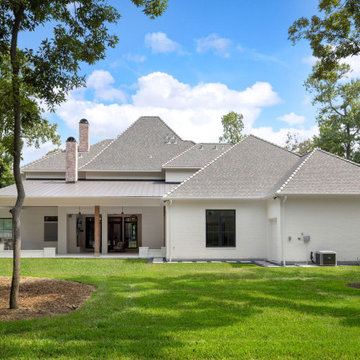
Inspiration för ett stort vitt hus, med två våningar, tegel, valmat tak och tak i mixade material
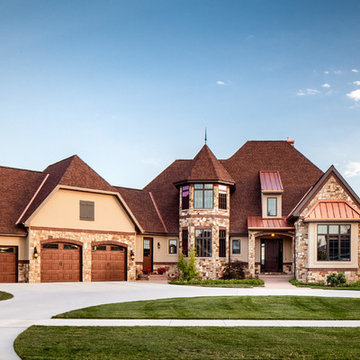
To the manor born… or at least it will feel like it in this elegant yet easygoing French Country home designed by Visbeen Architects with a busy family who wants the best of the past and the present in mind. Drawn from both French and English traditional architecture, this two-story 5,463-square-foot home is a pleasing and timeless blend of two perennially popular styles.
Driving up the circular driveway, the home’s front façade impresses with its distinctive details, including a covered porch, iron and stone accents, a roofline with multiple peaks, large windows and its central turret capping two bay windows. The back is no less eye-catching, with a series of large central windows on all three floors overlooking the backyard, two private balconies and both a covered second-floor screen porch and an open-air main-level patio perfect for al fresco entertaining.
There’s magic on the inside too. The expansive 2,900-square-foot main level revolves around a welcoming two-story foyer with a grand curved staircase that leads into the rest of the luxurious yet not excessive floor plan. Highlights of the public spaces on the left include a spacious two-story light-filled living room with a wall of windows overlooking the backyard and a fireplace, an adjacent dining room perfect for entertaining with its own deck, and a open-plan kitchen with central island, convenient home management area and walk-in pantry. A nearby screened porch is the perfect place for enjoying outdoors meals bug-free. Private rooms are concentrated on the first-floor’s right side, with a secluded master suite that includes spa-like bath with his and her vanities and a large tub as well as a private balcony, large walk-in closet and secluded nearby study/office.
Upstairs, another 1,100 square feet of living space is designed with family living in mind, including two bedrooms, each with private bath and large closet, and a convenient kids study with peaked ceiling overlooking the street. The central circular staircase leads to another 1,800 square-feet in the lower level, with a large family room with kitchen /bar, a guest bedroom suite, a handy exercise area and access to a nearby covered patio.
Photographer: Brad Gillette
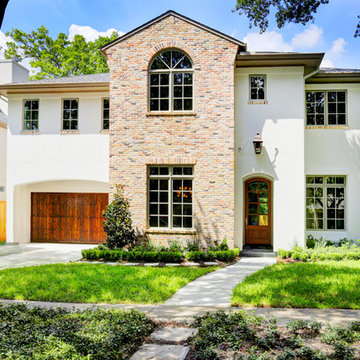
Inspiration för ett mellanstort vintage flerfärgat hus, med två våningar, tegel, valmat tak och tak i mixade material
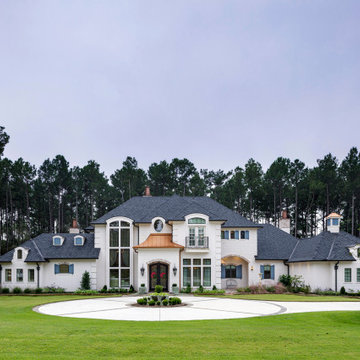
Idéer för ett stort vitt hus, med två våningar, stuckatur, valmat tak och tak i mixade material
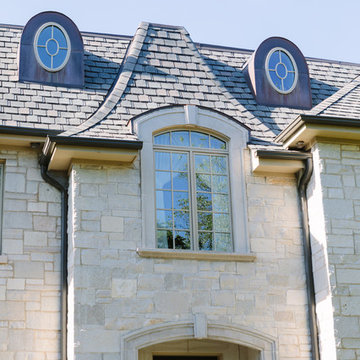
Photo Credit:
Aimée Mazzenga
Inredning av ett klassiskt stort flerfärgat hus, med tre eller fler plan, valmat tak och tak i mixade material
Inredning av ett klassiskt stort flerfärgat hus, med tre eller fler plan, valmat tak och tak i mixade material
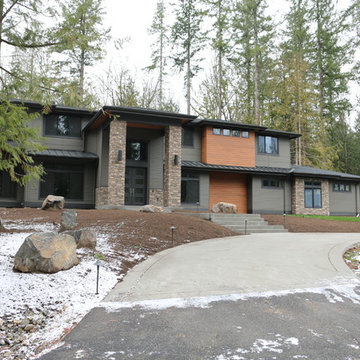
Bild på ett stort funkis grönt hus, med två våningar, vinylfasad, valmat tak och tak i mixade material
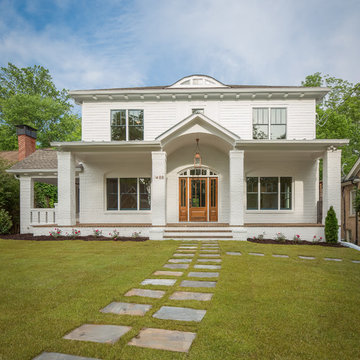
Idéer för ett klassiskt vitt hus, med två våningar, valmat tak och tak i mixade material
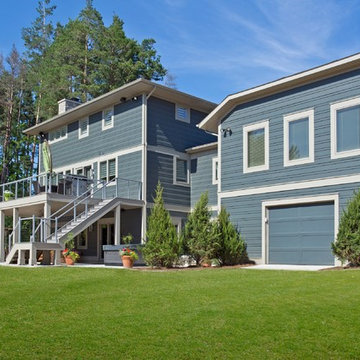
Simple and attractive, this functional design goes above and beyond to meet the needs of homeowners. The main level includes all the amenities needed to comfortably entertain. Formal dining and sitting areas are located at the front of the home, while the rest of the floor is more casual. The kitchen and adjoining hearth room lead to the outdoor living space, providing ample space to gather and lounge. Upstairs, the luxurious master bedroom suite is joined by two additional bedrooms, which share an en suite bathroom. A guest bedroom can be found on the lower level, along with a family room and recreation areas.
Photographer: TerVeen Photography
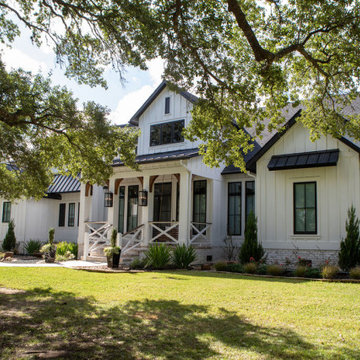
Idéer för stora lantliga vita hus, med två våningar, fiberplattor i betong, valmat tak och tak i mixade material
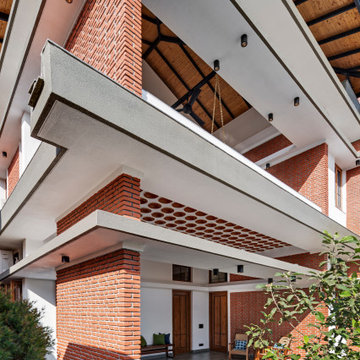
#thevrindavanproject
ranjeet.mukherjee@gmail.com thevrindavanproject@gmail.com
https://www.facebook.com/The.Vrindavan.Project
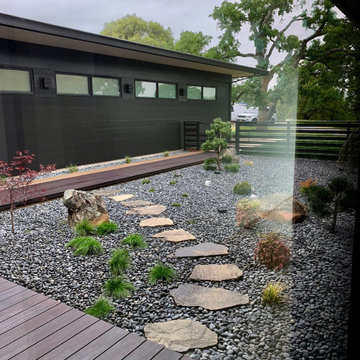
Idéer för mellanstora funkis svarta hus, med två våningar, blandad fasad, valmat tak och tak i mixade material
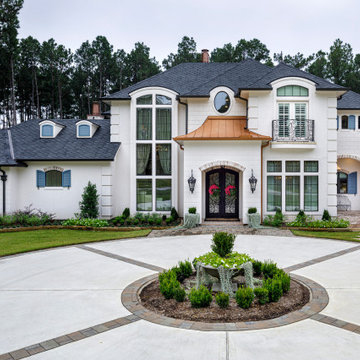
Foto på ett stort vitt hus, med två våningar, stuckatur, valmat tak och tak i mixade material
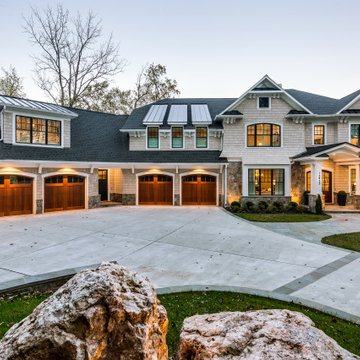
Idéer för att renovera ett mycket stort amerikanskt beige hus, med tre eller fler plan, blandad fasad, valmat tak och tak i mixade material
1 800 foton på hus, med valmat tak och tak i mixade material
7