1 800 foton på hus, med valmat tak och tak i mixade material
Sortera efter:
Budget
Sortera efter:Populärt i dag
41 - 60 av 1 800 foton
Artikel 1 av 3
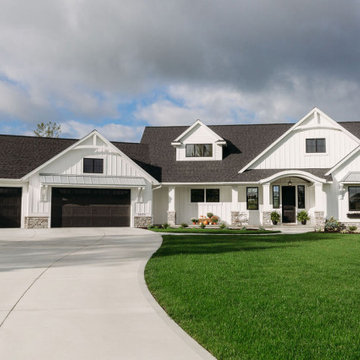
Inspiration för stora lantliga vita hus, med allt i ett plan, tak i mixade material och valmat tak
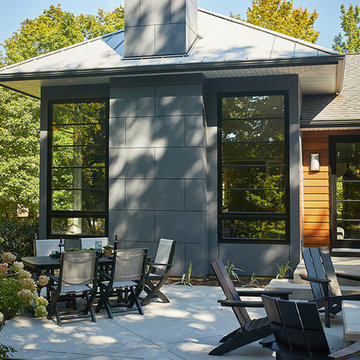
Tucked away in a densely wooded lot, this modern style home features crisp horizontal lines and outdoor patios that playfully offset a natural surrounding. A narrow front elevation with covered entry to the left and tall galvanized tower to the right help orient as many windows as possible to take advantage of natural daylight. Horizontal lap siding with a deep charcoal color wrap the perimeter of this home and are broken up by a horizontal windows and moments of natural wood siding.
Inside, the entry foyer immediately spills over to the right giving way to the living rooms twelve-foot tall ceilings, corner windows, and modern fireplace. In direct eyesight of the foyer, is the homes secondary entrance, which is across the dining room from a stairwell lined with a modern cabled railing system. A collection of rich chocolate colored cabinetry with crisp white counters organizes the kitchen around an island with seating for four. Access to the main level master suite can be granted off of the rear garage entryway/mudroom. A small room with custom cabinetry serves as a hub, connecting the master bedroom to a second walk-in closet and dual vanity bathroom.
Outdoor entertainment is provided by a series of landscaped terraces that serve as this homes alternate front facade. At the end of the terraces is a large fire pit that also terminates the axis created by the dining room doors.
Downstairs, an open concept family room is connected to a refreshment area and den. To the rear are two more bedrooms that share a large bathroom.
Photographer: Ashley Avila Photography
Builder: Bouwkamp Builders, Inc.

Lantlig inredning av ett mycket stort vitt hus, med två våningar, fiberplattor i betong, valmat tak och tak i mixade material
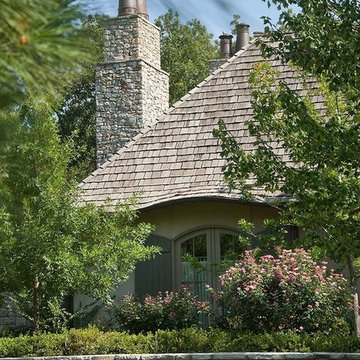
Stunning French Provincial stucco cottage with integrated stone walled garden. Designed and Built by Elements Design Build. The warm shaker roof just adds to the warmth and detail. www.elementshomebuilder.com www.elementshouseplans.com
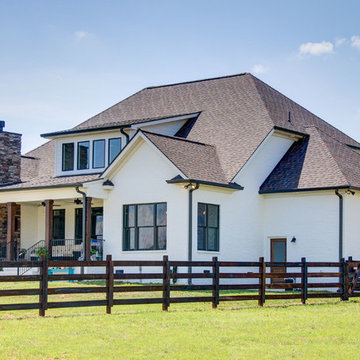
Amerikansk inredning av ett mellanstort vitt hus, med två våningar, tegel, valmat tak och tak i mixade material
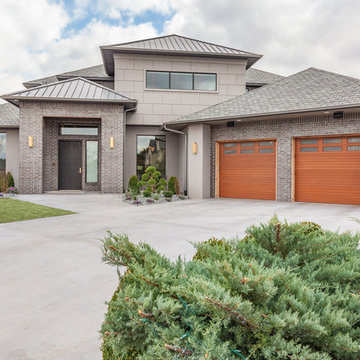
Idéer för ett klassiskt grått hus, med två våningar, blandad fasad, valmat tak och tak i mixade material
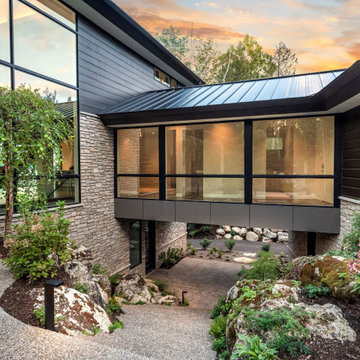
Nestled along the shore of Lake Michigan lies this modern and sleek outdoor living focused home. The intentional design of the home allows for views of the lake from all levels. The black trimmed floor-to-ceiling windows and overhead doors are subdivided into horizontal panes of glass, further reinforcing the modern aesthetic.
The rear of the home overlooks the calm waters of the lake and showcases an outdoor lover’s dream. The rear elevation highlights several gathering areas including a covered patio, hot tub, lakeside seating, and a large campfire space for entertaining.
This modern-style home features crisp horizontal lines and outdoor spaces that playfully offset the natural surrounding. Stunning mixed materials and contemporary design elements elevate this three-story home. Dark horinizoal siding and natural stone veneer are set against black windows and a dark hip roof with metal accents.
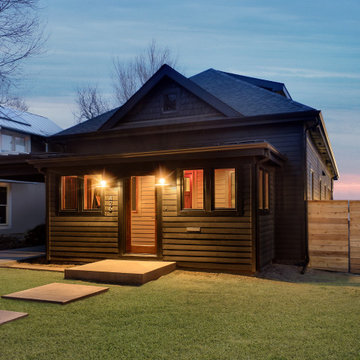
Inredning av ett modernt litet svart hus, med tre eller fler plan, fiberplattor i betong, valmat tak och tak i mixade material

This Apex design boasts a charming rustic feel with wood timbers, wood siding, metal roof accents, and varied roof lines. The foyer has a 19' ceiling that is open to the upper level. A vaulted ceiling tops the living room with wood beam accents that bring the charm of the outside in.
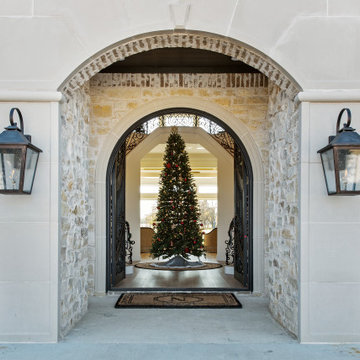
Exempel på ett stort beige hus, med två våningar, tegel, valmat tak och tak i mixade material
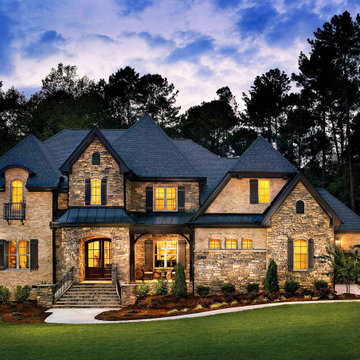
Home exterior featuring French Country Villa Stone Veneer / Bordeaux by Coronado Stone Products! View more stone veneer at - https://www.coronado.com
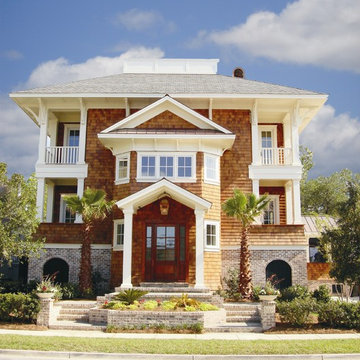
Tripp Smith
Inspiration för ett stort maritimt brunt hus, med tre eller fler plan, valmat tak och tak i mixade material
Inspiration för ett stort maritimt brunt hus, med tre eller fler plan, valmat tak och tak i mixade material
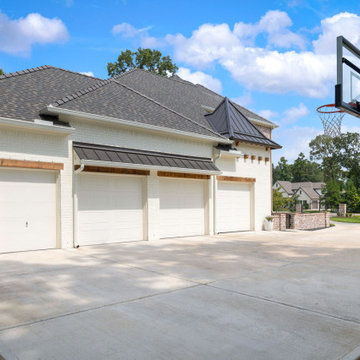
Inspiration för stora vita hus, med två våningar, tegel, valmat tak och tak i mixade material
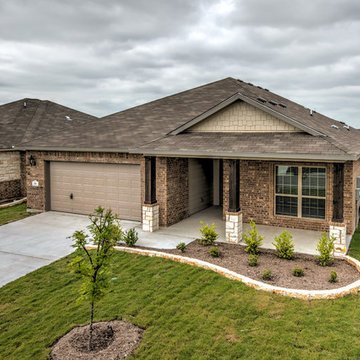
Foto på ett mellanstort amerikanskt brunt hus, med allt i ett plan, tegel, valmat tak och tak i mixade material
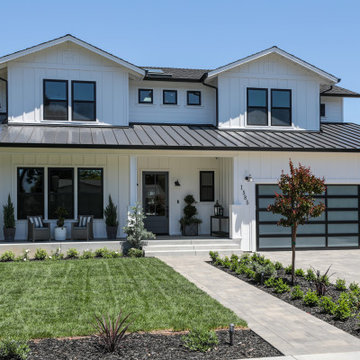
Lantlig inredning av ett stort vitt hus, med två våningar, blandad fasad, valmat tak och tak i mixade material
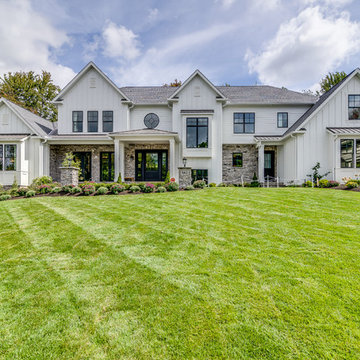
Exempel på ett stort lantligt vitt hus, med två våningar, valmat tak och tak i mixade material
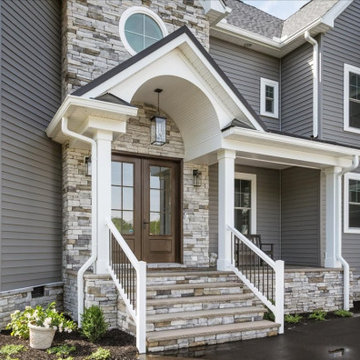
Coastal Style exterior on this custom home on the river.
Inredning av ett maritimt mycket stort grått hus, med två våningar, blandad fasad, valmat tak och tak i mixade material
Inredning av ett maritimt mycket stort grått hus, med två våningar, blandad fasad, valmat tak och tak i mixade material
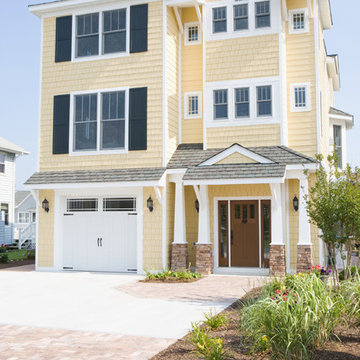
Maritim inredning av ett stort gult hus, med tre eller fler plan, vinylfasad, valmat tak och tak i mixade material
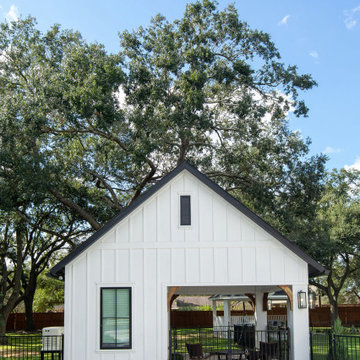
Inredning av ett lantligt stort vitt hus, med två våningar, fiberplattor i betong, valmat tak och tak i mixade material
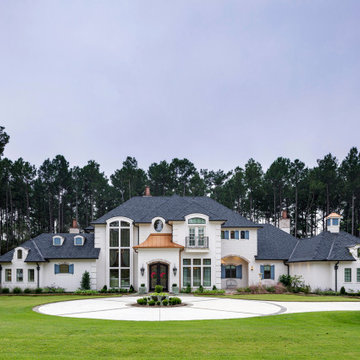
Inspiration för ett stort vitt hus, med två våningar, stuckatur, valmat tak och tak i mixade material
1 800 foton på hus, med valmat tak och tak i mixade material
3