52 954 foton på hus, med vinylfasad och fiberplattor i betong
Sortera efter:
Budget
Sortera efter:Populärt i dag
41 - 60 av 52 954 foton
Artikel 1 av 3

Inredning av ett modernt stort grått hus, med två våningar, fiberplattor i betong, tak i shingel och valmat tak
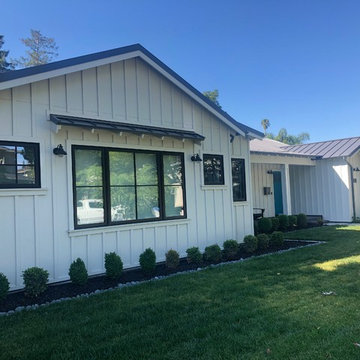
Idéer för ett mellanstort lantligt vitt hus, med allt i ett plan, fiberplattor i betong och tak i metall

Stacy Zarin-Goldberg
Bild på ett mellanstort vintage gult hus, med två våningar, fiberplattor i betong, sadeltak och tak i shingel
Bild på ett mellanstort vintage gult hus, med två våningar, fiberplattor i betong, sadeltak och tak i shingel
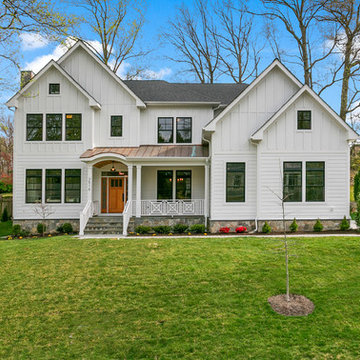
This new construction features an open concept main floor with a fireplace in the living room and family room, a fully finished basement complete with a full bath, bedroom, media room, exercise room, and storage under the garage. The second floor has a master suite, four bedrooms, five bathrooms, and a laundry room.
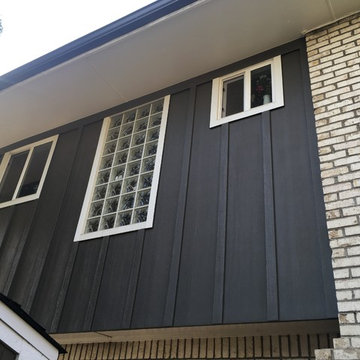
Inspiration för mellanstora retro bruna hus i flera nivåer, med fiberplattor i betong

Henry Jones
Inredning av ett lantligt mellanstort vitt hus, med två våningar, fiberplattor i betong, sadeltak och tak i mixade material
Inredning av ett lantligt mellanstort vitt hus, med två våningar, fiberplattor i betong, sadeltak och tak i mixade material
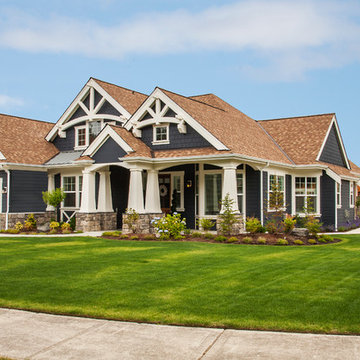
Inredning av ett amerikanskt mellanstort blått hus, med allt i ett plan, fiberplattor i betong, sadeltak och tak i shingel
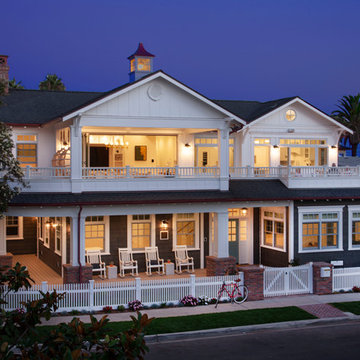
An evening view of the expansive second story deck with bi-fold doors and "killer" ocean views.
Ed Gohlich
Bild på ett stort maritimt grått hus, med två våningar, fiberplattor i betong, sadeltak och tak i shingel
Bild på ett stort maritimt grått hus, med två våningar, fiberplattor i betong, sadeltak och tak i shingel

Foto: Piet Niemann
Idéer för ett modernt svart hus, med allt i ett plan, fiberplattor i betong, sadeltak och tak i shingel
Idéer för ett modernt svart hus, med allt i ett plan, fiberplattor i betong, sadeltak och tak i shingel
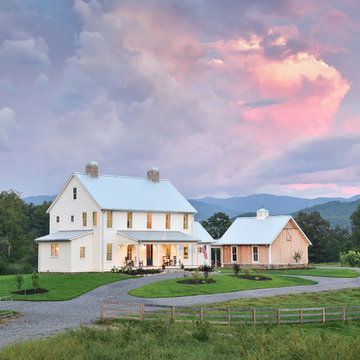
Exempel på ett lantligt vitt hus, med fiberplattor i betong, sadeltak, tak i metall och två våningar

The Kiguchi family moved into their Austin, Texas home in 1994. Built in the 1980’s as part of a neighborhood development, they happily raised their family here but longed for something more contemporary. Once they became empty nesters, they decided it was time for a major remodel. After spending many years visiting Austin AIA Home Tours that highlight contemporary residential architecture, they had a lot of ideas and in 2013 were ready to interview architects and get their renovation underway.
The project turned into a major remodel due to an unstable foundation. Architects Ben Arbib and Ed Hughey, of Arbib Hughey Design were hired to solve the structural issue and look for inspiration in the bones of the house, which sat on top of a hillside and was surrounded by great views.
Unfortunately, with the old floor plan, the beautiful views were hidden by small windows that were poorly placed. In order to bring more natural light into the house the window sizes and configurations had to be addressed, all while keeping in mind the homeowners desire for a modern look and feel.
To achieve a more contemporary and sophisticated front of house, a new entry was designed that included removing a two-story bay window and porch. The entrance of the home also became more integrated with the landscape creating a template for new foliage to be planted. Older exterior materials were updated to incorporate a more muted palette of colors with a metal roof, dark grey siding in the back and white stucco in the front. Deep eaves were added over many of the new large windows for clean lines and sun protection.
“Inside it was about opening up the floor plan, expanding the views throughout the house, and updating the material palette to get a modern look that was also warm and inviting,” said Ben from Arbib Hughey Design. “Prior to the remodel, the house had the typical separation of rooms. We removed the walls between them and changed all of the windows to Milgard Thermally Improved Aluminum to connect the inside with the outside. No matter where you are you get nice views and natural light.”
The architects wanted to create some drama, which they accomplished with the window placement and opening up the interior floor plan to an open concept approach. Cabinetry was used to help delineate intimate spaces. To add warmth to an all-white living room, white-washed oak wood floors were installed and pine planks were used around the fireplace. The large windows served as artwork bringing the color of nature into the space.
An octagon shaped, elevated dining room, (named “the turret”), had a big impact on the design of the house. They architects rounded the corners and added larger window openings overlooking a new sunken garden. The great room was also softened by rounding out the corners and that circular theme continued throughout the house, being picked up in skylight wells and kitchen cabinetry. A staircase leading to a catwalk was added and the result was a two-story window wall that flooded the home with natural light.
When asked why Milgard® Thermally Improved Aluminum windows were selected, the architectural team listed many reasons:
1) Aesthetics: “We liked the slim profiles and narrow sightlines. The window frames never get in the way of the view and that was important to us. They also have a very contemporary look that went well with our design.”
2) Options: “We liked that we could get large sliding doors that matched the windows, giving us a very cohesive look and feel throughout the project.”
3) Cost Effective: “Milgard windows are affordable. You get a good product at a good price.”
4) Custom Sizes: “Milgard windows are customizable, which allowed us to get the right window for each location.”
Ready to take on your own traditional to modern home remodeling project? Arbib Hughey Design advises, “Work with a good architect. That means picking a team that is creative, communicative, listens well and is responsive. We think it’s important for an architect to listen to their clients and give them something they want, not something the architect thinks they should have. At the same time you want an architect who is willing and able to think outside the box and offer up design options that you may not have considered. Design is about a lot of back and forth, trying out ideas, getting feedback and trying again.”
The home was completely transformed into a unique, contemporary house perfectly integrated with its site. Internally the home has a natural flow for the occupants and externally it is integrated with the surroundings taking advantage of great natural light. As a side note, it was highly praised as part of the Austin AIA homes tour.
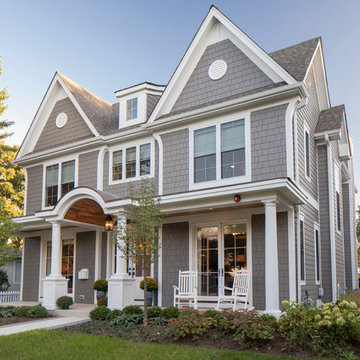
Inspiration för ett shabby chic-inspirerat grått hus, med fiberplattor i betong, sadeltak och tak i shingel

Front east elevation reveals main public entry and new stepped retaining walls from parking area. Original limestone and roof overhangs were maintained, while siding and some details were enhanced. - Architecture + Photography: HAUS

A custom vacation home by Grouparchitect and Hughes Construction. Photographer credit: © 2018 AMF Photography.
Idéer för ett mellanstort maritimt blått hus, med tre eller fler plan, fiberplattor i betong och sadeltak
Idéer för ett mellanstort maritimt blått hus, med tre eller fler plan, fiberplattor i betong och sadeltak

Rustic and modern design elements complement one another in this 2,480 sq. ft. three bedroom, two and a half bath custom modern farmhouse. Abundant natural light and face nailed wide plank white pine floors carry throughout the entire home along with plenty of built-in storage, a stunning white kitchen, and cozy brick fireplace.
Photos by Tessa Manning

Exempel på ett lantligt vitt hus, med två våningar, vinylfasad, sadeltak och tak i mixade material
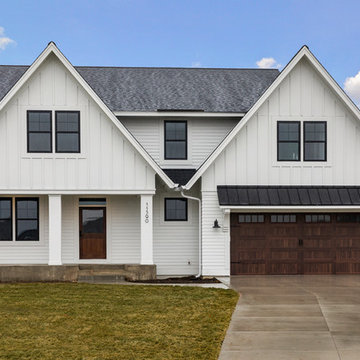
Spacecrafting
Lantlig inredning av ett vitt hus, med två våningar, vinylfasad, sadeltak och tak i shingel
Lantlig inredning av ett vitt hus, med två våningar, vinylfasad, sadeltak och tak i shingel

Amazing front porch of a modern farmhouse built by Steve Powell Homes (www.stevepowellhomes.com). Photo Credit: David Cannon Photography (www.davidcannonphotography.com)
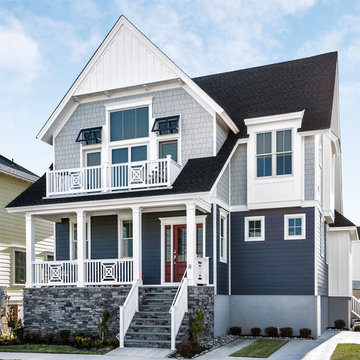
Transitional Cottage style shore house located in Longport, New Jersey. Features James Hardieplank siding in Evening Blue with James Hardieshingle siding in Light Mist. Azek PVC trim boards provide white accent elements in full boards as well as board and battens. A simple Gaf Timberline Hd shingle roof in Charcoal. All White Andersen windows are used throughout.
We were able to keep the scale of the home down and still achieve 3 stories to maximize the lot size & get 3,000 square feet of living space.

Idéer för lantliga vita hus, med två våningar, vinylfasad, sadeltak och tak i metall
52 954 foton på hus, med vinylfasad och fiberplattor i betong
3