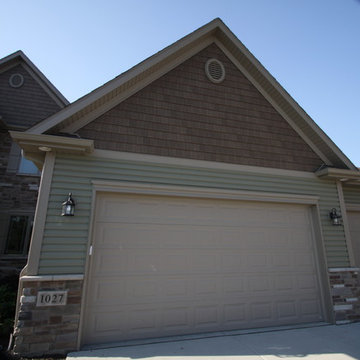52 954 foton på hus, med vinylfasad och fiberplattor i betong
Sortera efter:
Budget
Sortera efter:Populärt i dag
121 - 140 av 52 954 foton
Artikel 1 av 3
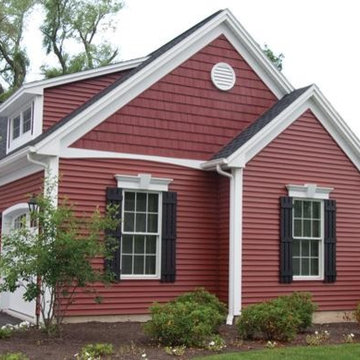
Foundry Siding
Inspiration för amerikanska röda hus, med två våningar och vinylfasad
Inspiration för amerikanska röda hus, med två våningar och vinylfasad

Greg Reigler
Exempel på ett mellanstort maritimt vitt hus, med allt i ett plan, fiberplattor i betong och sadeltak
Exempel på ett mellanstort maritimt vitt hus, med allt i ett plan, fiberplattor i betong och sadeltak
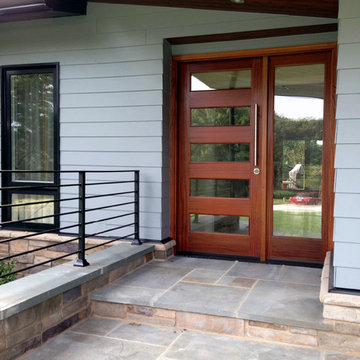
The shape of the angled porch-roof, sets the tone for a truly modern entryway. This protective covering makes a dramatic statement, as it hovers over the front door. The blue-stone terrace conveys even more interest, as it gradually moves upward, morphing into steps, until it reaches the porch.
Porch Detail
The multicolored tan stone, used for the risers and retaining walls, is proportionally carried around the base of the house. Horizontal sustainable-fiber cement board replaces the original vertical wood siding, and widens the appearance of the facade. The color scheme — blue-grey siding, cherry-wood door and roof underside, and varied shades of tan and blue stone — is complimented by the crisp-contrasting black accents of the thin-round metal columns, railing, window sashes, and the roof fascia board and gutters.
This project is a stunning example of an exterior, that is both asymmetrical and symmetrical. Prior to the renovation, the house had a bland 1970s exterior. Now, it is interesting, unique, and inviting.
Photography Credit: Tom Holdsworth Photography
Contractor: Owings Brothers Contracting
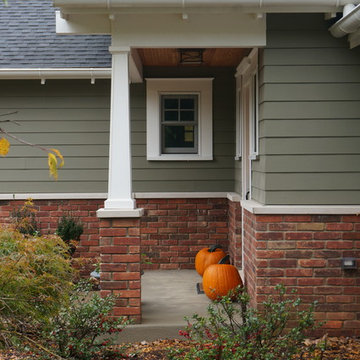
The porch from the side. Paint color: Pittsburgh Paints Manor Hall (deep tone base) Autumn Grey 511-6.
Photos by Studio Z Architecture
Foto på ett mellanstort amerikanskt grönt hus, med allt i ett plan, fiberplattor i betong och sadeltak
Foto på ett mellanstort amerikanskt grönt hus, med allt i ett plan, fiberplattor i betong och sadeltak
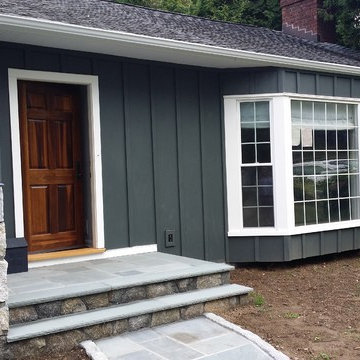
James Hardie Iron Grey Board and Batten siding with new stonework and entry door.
Idéer för ett mellanstort klassiskt blått hus, med två våningar, fiberplattor i betong, sadeltak och tak i shingel
Idéer för ett mellanstort klassiskt blått hus, med två våningar, fiberplattor i betong, sadeltak och tak i shingel

Forget just one room with a view—Lochley has almost an entire house dedicated to capturing nature’s best views and vistas. Make the most of a waterside or lakefront lot in this economical yet elegant floor plan, which was tailored to fit a narrow lot and has more than 1,600 square feet of main floor living space as well as almost as much on its upper and lower levels. A dovecote over the garage, multiple peaks and interesting roof lines greet guests at the street side, where a pergola over the front door provides a warm welcome and fitting intro to the interesting design. Other exterior features include trusses and transoms over multiple windows, siding, shutters and stone accents throughout the home’s three stories. The water side includes a lower-level walkout, a lower patio, an upper enclosed porch and walls of windows, all designed to take full advantage of the sun-filled site. The floor plan is all about relaxation – the kitchen includes an oversized island designed for gathering family and friends, a u-shaped butler’s pantry with a convenient second sink, while the nearby great room has built-ins and a central natural fireplace. Distinctive details include decorative wood beams in the living and kitchen areas, a dining area with sloped ceiling and decorative trusses and built-in window seat, and another window seat with built-in storage in the den, perfect for relaxing or using as a home office. A first-floor laundry and space for future elevator make it as convenient as attractive. Upstairs, an additional 1,200 square feet of living space include a master bedroom suite with a sloped 13-foot ceiling with decorative trusses and a corner natural fireplace, a master bath with two sinks and a large walk-in closet with built-in bench near the window. Also included is are two additional bedrooms and access to a third-floor loft, which could functions as a third bedroom if needed. Two more bedrooms with walk-in closets and a bath are found in the 1,300-square foot lower level, which also includes a secondary kitchen with bar, a fitness room overlooking the lake, a recreation/family room with built-in TV and a wine bar perfect for toasting the beautiful view beyond.
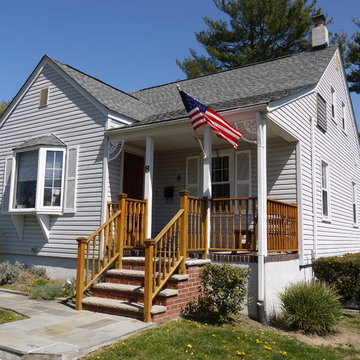
GAF Timberline HD (Pewter Gray)
5" K-Style Gutters & 2x3 Leaders (White)
Installed by American Home Contractors, Florham Park, NJ
Property located in Livingston, NJ
www.njahc.com
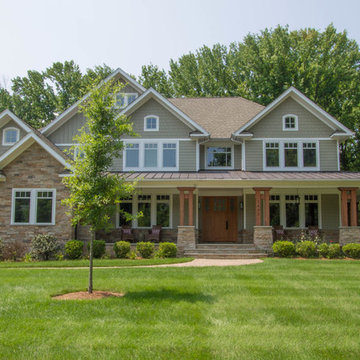
Idéer för stora amerikanska gröna hus, med två våningar, fiberplattor i betong och sadeltak
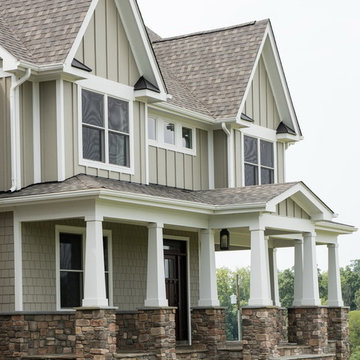
Megan Gibbons Photography
Foto på ett stort amerikanskt beige hus, med två våningar, fiberplattor i betong och sadeltak
Foto på ett stort amerikanskt beige hus, med två våningar, fiberplattor i betong och sadeltak

Aaron Leitz
Bild på ett mellanstort vintage grått hus i flera nivåer, med fiberplattor i betong
Bild på ett mellanstort vintage grått hus i flera nivåer, med fiberplattor i betong
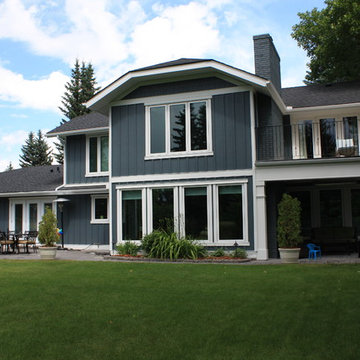
S.I.S. Supply Install Services Ltd.
Foto på ett stort vintage blått hus, med två våningar, fiberplattor i betong, halvvalmat sadeltak och tak i shingel
Foto på ett stort vintage blått hus, med två våningar, fiberplattor i betong, halvvalmat sadeltak och tak i shingel
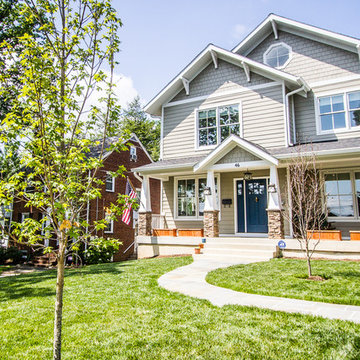
This new construction home has a full basement and partially finished third floor loft. Featuring an expansive kitchen, home office, and great family space.
Photo featuring the large front porch with stone columns.

This house is adjacent to the first house, and was under construction when I began working with the clients. They had already selected red window frames, and the siding was unfinished, needing to be painted. Sherwin Williams colors were requested by the builder. They wanted it to work with the neighboring house, but have its own character, and to use a darker green in combination with other colors. The light trim is Sherwin Williams, Netsuke, the tan is Basket Beige. The color on the risers on the steps is slightly deeper. Basket Beige is used for the garage door, the indentation on the front columns, the accent in the front peak of the roof, the siding on the front porch, and the back of the house. It also is used for the fascia board above the two columns under the front curving roofline. The fascia and columns are outlined in Netsuke, which is also used for the details on the garage door, and the trim around the red windows. The Hardie shingle is in green, as is the siding on the side of the garage. Linda H. Bassert, Masterworks Window Fashions & Design, LLC
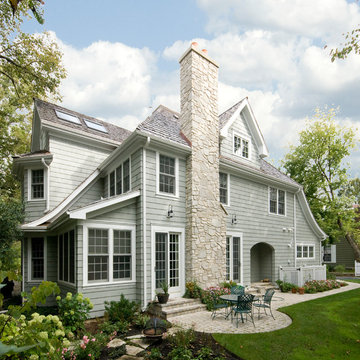
Klassisk inredning av ett mellanstort grått hus, med två våningar, vinylfasad och sadeltak
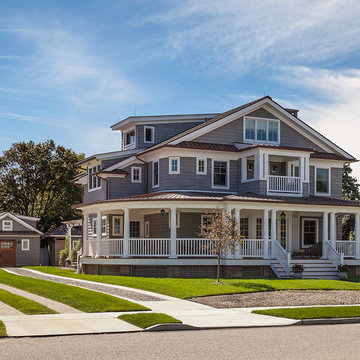
North Elevation
photography by Sam Oberter
Idéer för ett stort klassiskt grått hus, med vinylfasad, tre eller fler plan, sadeltak och tak i metall
Idéer för ett stort klassiskt grått hus, med vinylfasad, tre eller fler plan, sadeltak och tak i metall

DRM Design Group provided Landscape Architecture services for a Local Austin, Texas residence. We worked closely with Redbud Custom Homes and Tim Brown Architecture to create a custom low maintenance- low water use contemporary landscape design. This Eco friendly design has a simple and crisp look with great contrasting colors that really accentuate the existing trees.
www.redbudaustin.com
www.timbrownarch.com
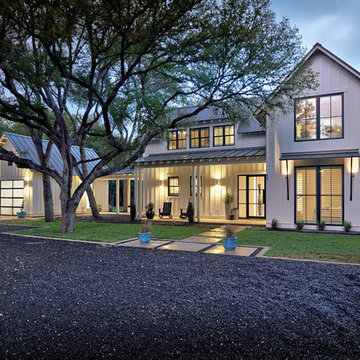
DRM Design Group provided Landscape Architecture services for a Local Austin, Texas residence. We worked closely with Redbud Custom Homes and Tim Brown Architecture to create a custom low maintenance- low water use contemporary landscape design. This Eco friendly design has a simple and crisp look with great contrasting colors that really accentuate the existing trees.
www.redbudaustin.com
www.timbrownarch.com
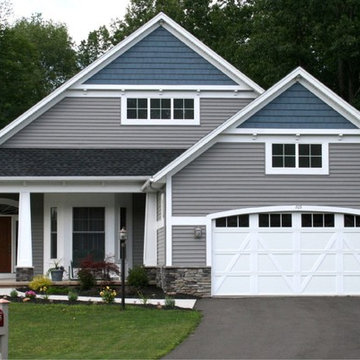
Carini Engineering Designs home
Inspiration för mellanstora amerikanska gröna hus, med två våningar, vinylfasad, sadeltak och tak i shingel
Inspiration för mellanstora amerikanska gröna hus, med två våningar, vinylfasad, sadeltak och tak i shingel
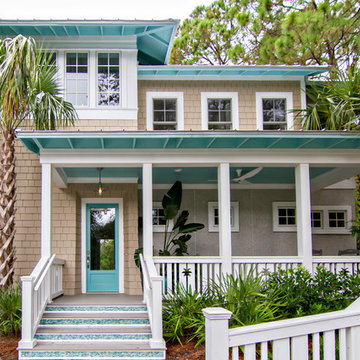
HGTV Smart Home 2013 by Glenn Layton Homes, Jacksonville Beach, Florida.
Idéer för ett stort maritimt beige hus, med två våningar, vinylfasad och valmat tak
Idéer för ett stort maritimt beige hus, med två våningar, vinylfasad och valmat tak
52 954 foton på hus, med vinylfasad och fiberplattor i betong
7
