52 954 foton på hus, med vinylfasad och fiberplattor i betong
Sortera efter:
Budget
Sortera efter:Populärt i dag
81 - 100 av 52 954 foton
Artikel 1 av 3

This beautiful modern farmhouse exterior blends board & batten siding with horizontal siding for added texture. The black and white color scheme is incredibly bold; but given an earth tone texture provided by the natural stone wainscoting and front porch piers.
Meyer Design
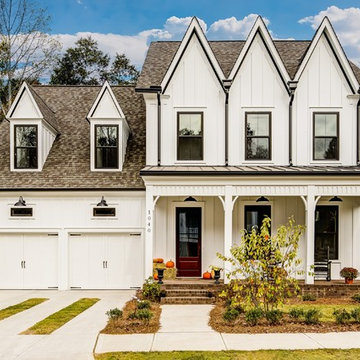
Dramatic peaks and dark trim against white board and batten make this Carpenter Gothic styled exterior stand out.
Idéer för stora lantliga vita hus, med två våningar, fiberplattor i betong och sadeltak
Idéer för stora lantliga vita hus, med två våningar, fiberplattor i betong och sadeltak
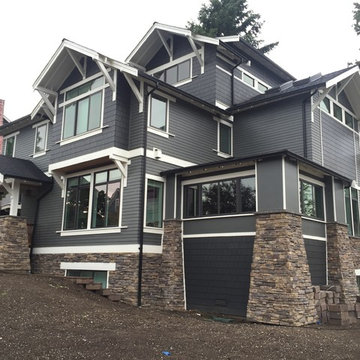
Idéer för ett stort amerikanskt grått hus, med tre eller fler plan, vinylfasad och sadeltak
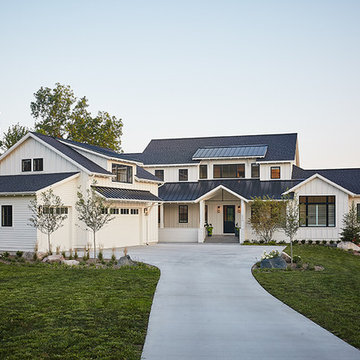
Ashley Avila Photography
Inspiration för ett stort lantligt vitt hus, med två våningar, fiberplattor i betong och sadeltak
Inspiration för ett stort lantligt vitt hus, med två våningar, fiberplattor i betong och sadeltak
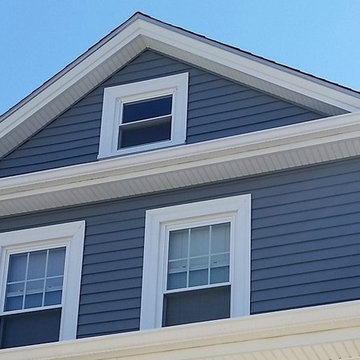
Vinyl siding gave this Fairhaven, MA home the curb appeal it desperately needed!
This homeowner was tired of warped, splitting, badly weathered cedar shingles and decided to install maintenance free siding! Our Care Free home features Mastic Carvedwood 44 vinyl siding in English Wedgewood, a color growing in popularity among Care Free customers!
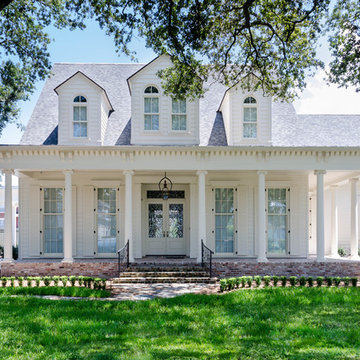
Jefferson Door supplied: exterior doors (custom Sapele mahogany), interior doors (Buffelen), windows (Marvin windows), shutters (custom Sapele mahogany), columns (HB&G), crown moulding, baseboard and door hardware (Emtek).
House was built by Hotard General Contracting, Inc.
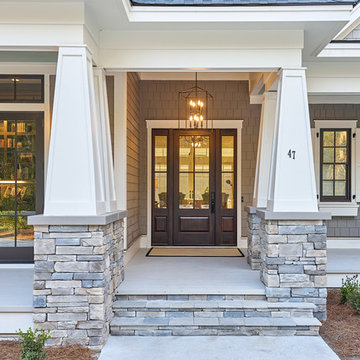
Another view of the front elevation of this lovely new home. The James Hardie HardieShingle siding is reminiscent of a Cape Cod cottage, but this is actually a South Carolina Lowcountry cottage. Love the wide front porch and the stacked stone pillars...great, welcoming look.
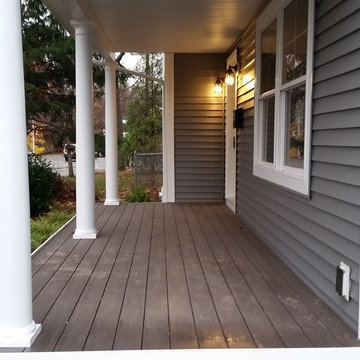
Inredning av ett klassiskt mellanstort grått hus, med två våningar, vinylfasad och sadeltak
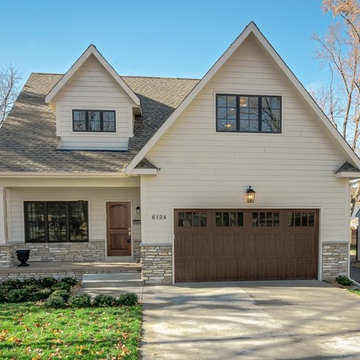
Inspiration för mellanstora klassiska beige hus, med två våningar, sadeltak, tak i shingel och fiberplattor i betong
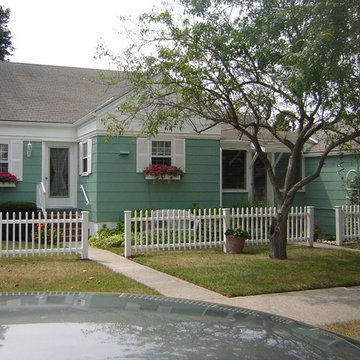
Asbestos exterior of an old rancher house painted in a green and white color combination - project in Cape May, NJ. More at AkPaintingAndPowerwashing.com
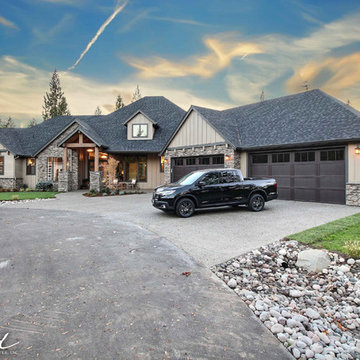
Paint by Sherwin Williams
Body Color - Sycamore Tan - SW 2855
Trim Color - Urban Bronze - SW 7048
Exterior Stone by Eldorado Stone
Stone Product Mountain Ledge in Silverton
Garage Doors by Wayne Dalton
Door Product 9700 Series
Windows by Milgard Windows & Doors
Window Product Style Line® Series
Window Supplier Troyco - Window & Door
Lighting by Destination Lighting
Fixtures by Elk Lighting
Landscaping by GRO Outdoor Living
Customized & Built by Cascade West Development
Photography by ExposioHDR Portland
Original Plans by Alan Mascord Design Associates
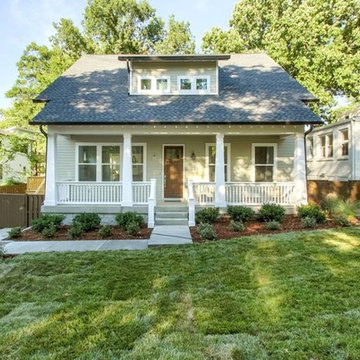
Craftsman Residential
Bild på ett mellanstort amerikanskt grått hus, med två våningar, vinylfasad och sadeltak
Bild på ett mellanstort amerikanskt grått hus, med två våningar, vinylfasad och sadeltak
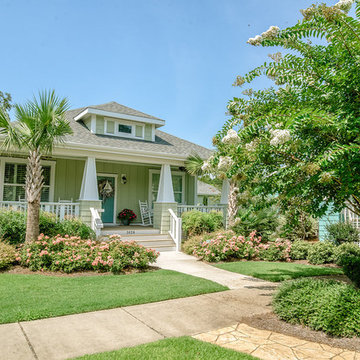
Kristopher Gerner; Mark Ballard
Foto på ett mellanstort lantligt grönt hus, med allt i ett plan, fiberplattor i betong och valmat tak
Foto på ett mellanstort lantligt grönt hus, med allt i ett plan, fiberplattor i betong och valmat tak
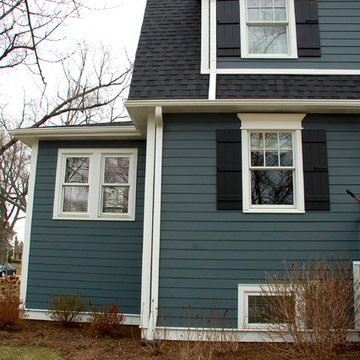
Park Ridge, IL Dutch Colonial Style Home completed by Siding & Windows Group in James HardiePlank Select Cedarmill Lap Siding in ColorPlus Technology Color Evening Blue and HardieTrim Smooth Boards in ColorPlus Technology Color Arctic White. Also installed Marvin Ultimate Windows throughout the house and a new Roof.
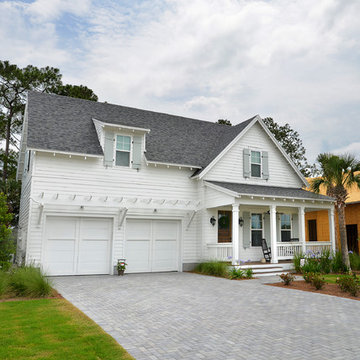
Idéer för att renovera ett mellanstort maritimt vitt hus, med två våningar, fiberplattor i betong och sadeltak
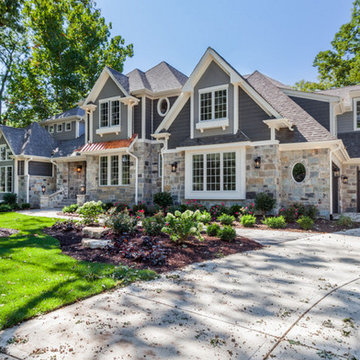
Using mixed materials creates a visually appealing elevation to this expansive home.
Idéer för ett stort klassiskt vitt hus, med två våningar, fiberplattor i betong, valmat tak och tak i shingel
Idéer för ett stort klassiskt vitt hus, med två våningar, fiberplattor i betong, valmat tak och tak i shingel
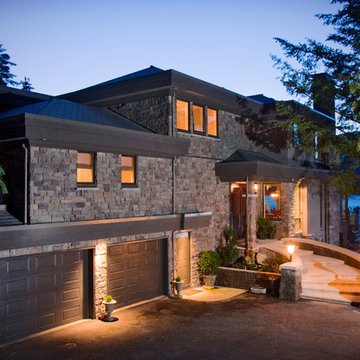
Exempel på ett mellanstort klassiskt grått hus, med tre eller fler plan, vinylfasad och platt tak
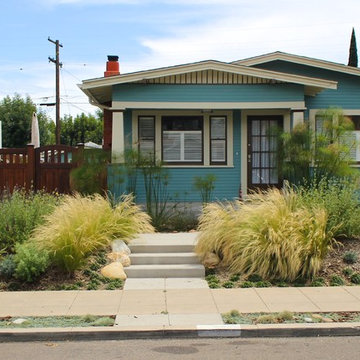
Frontyard waterwise conversion in North Park San Diego by Ecology Artisans
Bild på ett mellanstort amerikanskt blått hus, med allt i ett plan, vinylfasad och sadeltak
Bild på ett mellanstort amerikanskt blått hus, med allt i ett plan, vinylfasad och sadeltak
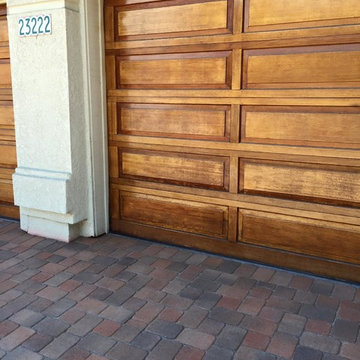
Inredning av ett amerikanskt mellanstort beige hus, med allt i ett plan och vinylfasad
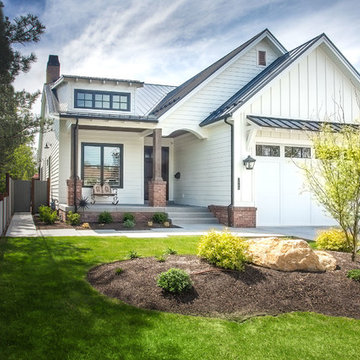
Scot Zimmerman
Idéer för ett mellanstort lantligt vitt hus, med två våningar, vinylfasad, sadeltak och tak i metall
Idéer för ett mellanstort lantligt vitt hus, med två våningar, vinylfasad, sadeltak och tak i metall
52 954 foton på hus, med vinylfasad och fiberplattor i betong
5