452 foton på hus, med vinylfasad
Sortera efter:
Budget
Sortera efter:Populärt i dag
41 - 60 av 452 foton
Artikel 1 av 3
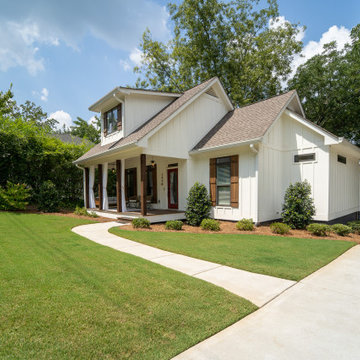
The Front Right View of The Catilina. View House Plan THD-5289: https://www.thehousedesigners.com/plan/catilina-1013-5289/
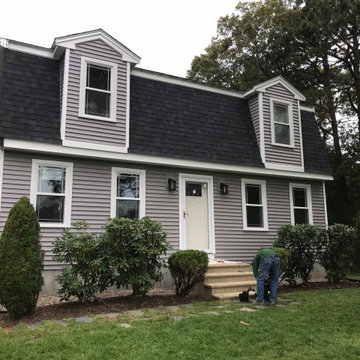
Inspiration för stora amerikanska grå hus, med allt i ett plan, vinylfasad, valmat tak och tak i shingel
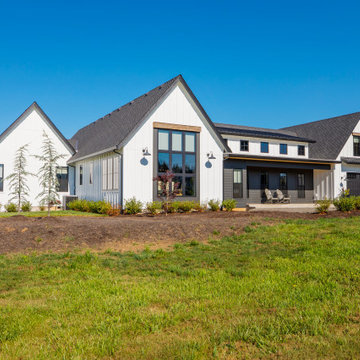
The exterior of this modern farmhouse exterior uses board and batten as well as horizontal Hardie siding with a crisp color palette of Pure White (SW 7005), Iron Ore (SW 7069), and Tricorn Black (SW 6258).
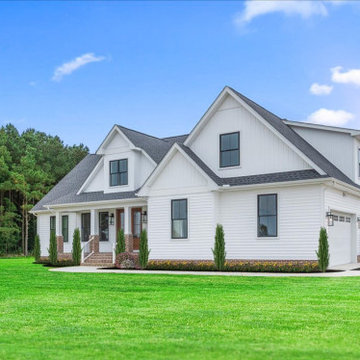
Craftsman style home with a farmhouse flare.
Foto på ett stort amerikanskt vitt hus, med två våningar, vinylfasad, sadeltak och tak i shingel
Foto på ett stort amerikanskt vitt hus, med två våningar, vinylfasad, sadeltak och tak i shingel
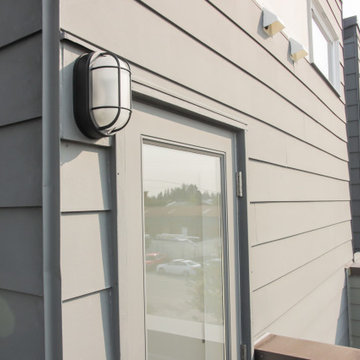
A sleek grayish horizontal vinyl siding for the home's exterior design.
Idéer för att renovera ett funkis grått hus, med vinylfasad
Idéer för att renovera ett funkis grått hus, med vinylfasad
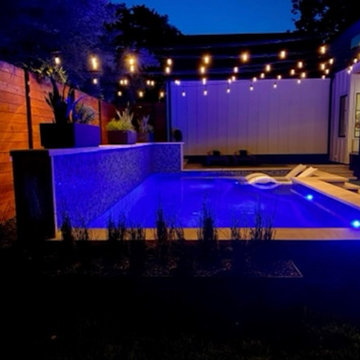
Featured here are Bistro lights over the swimming pool. These are connected using 1/4" cable strung across from the fence to the house. We've also have an Uplight shinning up on this beautiful 4 foot Yucca Rostrata.
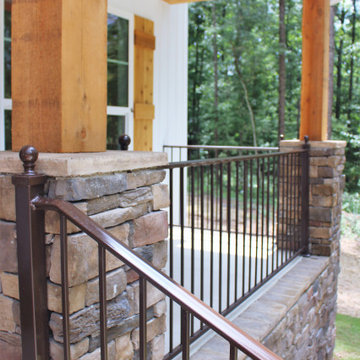
Foto på ett stort vitt hus, med allt i ett plan, vinylfasad, sadeltak och tak i shingel
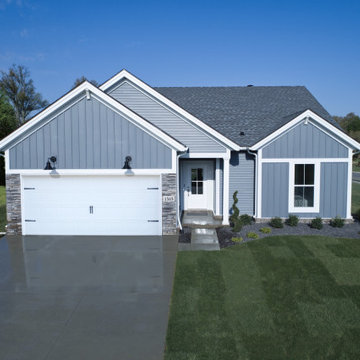
Farmhouse ranch in Boonville, Indiana, Westview community. Blue vertical vinyl siding with 2 over 2 windows.
Lantlig inredning av ett mellanstort blått hus, med allt i ett plan, vinylfasad, valmat tak och tak i shingel
Lantlig inredning av ett mellanstort blått hus, med allt i ett plan, vinylfasad, valmat tak och tak i shingel
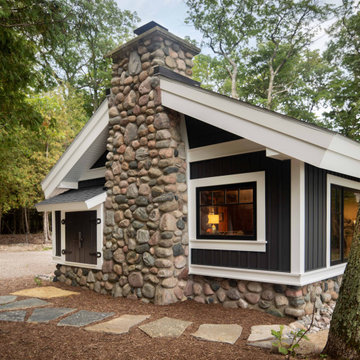
The client came to us to assist with transforming their small family cabin into a year-round residence that would continue the family legacy. The home was originally built by our client’s grandfather so keeping much of the existing interior woodwork and stone masonry fireplace was a must. They did not want to lose the rustic look and the warmth of the pine paneling. The view of Lake Michigan was also to be maintained. It was important to keep the home nestled within its surroundings.
There was a need to update the kitchen, add a laundry & mud room, install insulation, add a heating & cooling system, provide additional bedrooms and more bathrooms. The addition to the home needed to look intentional and provide plenty of room for the entire family to be together. Low maintenance exterior finish materials were used for the siding and trims as well as natural field stones at the base to match the original cabin’s charm.
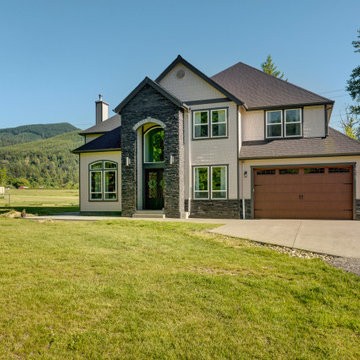
Front view featuring a rear covered porch of the Stetson. View House Plan THD-4607: https://www.thehousedesigners.com/plan/stetson-4607/
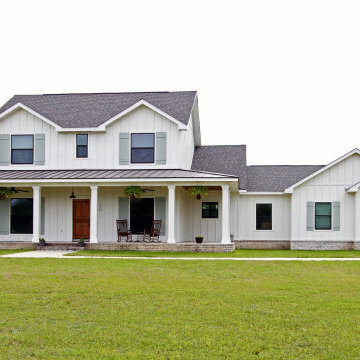
Idéer för ett lantligt vitt hus, med två våningar, vinylfasad, sadeltak och tak i shingel
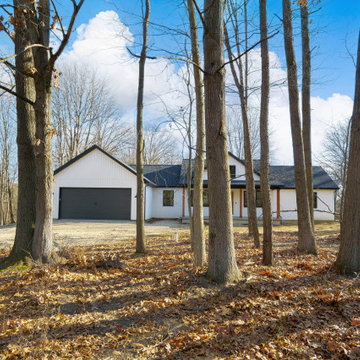
Beautiful modern farmhouse with Andersen 400 series divided light black windows , Certainteed board and batten siding, Certainteed Landmark Pro Black Noir Dimensional Shingles, C.H.I. Carriage House Insulated Garage Door, Engineered Wood Flooring, Open Cathedral Floor Plan, White Kitchen Cabinets, Marble Tiled Shower and Flooring in Master Bath, White Interior Doors and Trim, 1,650 sqft Ranch
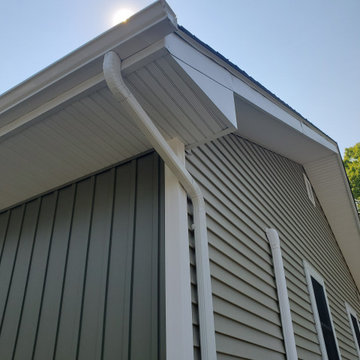
Mastic vinyl siding and a Therma-Tru entry door gave this Fall River, MA ranch a fresh, new look!
The homeowner chose to install a combination of Mastic Board & Batten in the color, Lakeshore Fern, and Mastic Carvedwood 44 in the color, Tuscan Olive. Both of these vinyl siding styles are durable, fade resistant, and feature realistic wood texture and shadow lines. Mastic vinyl siding, with their exclusive Hang-Tough technology, resists cracking and thermal distortion. Homeowners love that the siding color runs through the entire thickness of the panel to hide scratches and nicks. Many of our customers choose to mix and match vinyl siding color and style combinations for unique curb appeal. Both styles of vinyl siding are ready for the tough New England weather – the Board and Batten series comes with a wind rating up to 198 mph, the Carvedwood 44 series can resist winds up to 178 mph.
A Therma-Tru Smooth Star 3/4 Lite, One Panel entrydoor can be factory finished or ready-to-paint for homeowners who prefer to do it themselves. More durable and aesthetically pleasing than traditional steel doors, the Smooth Star series offers a lovely collection of glass and grid patterns.
Eliminate the costly expense of painting your home with custom vinyl siding. We’re proud to be both a Mastic Elite Contractor and a CertainTeed 5 Star siding contractor. Our team boasts an impressive resume of industry credentials and awards plus an A+ Rating as an Accredited Member of the Better Business Bureau for over 25 years. Trust your home to one of the area’s leading contractors. Since 1978, our family has provided quality home improvement contractor services to thousands of Southeastern Massachusetts, Cape Cod, and Rhode Island homeowners.
Get started on our project with a FREE quote by calling (508) 997-1111. Financing options are available for qualified homeowners. Make your house a Care Free home!
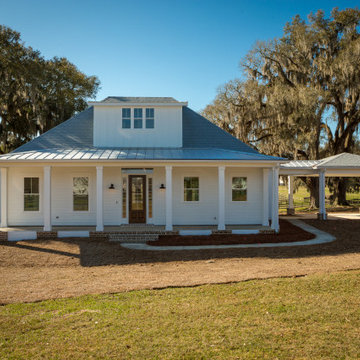
A custom home with board and batten siding and a metal and shingle roof.
Idéer för mellanstora lantliga vita hus, med två våningar, vinylfasad, sadeltak och tak i mixade material
Idéer för mellanstora lantliga vita hus, med två våningar, vinylfasad, sadeltak och tak i mixade material
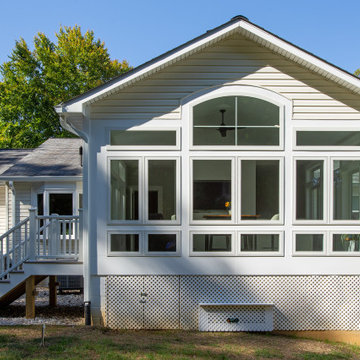
The sunroom was designed with beautiful transom windows, creating a glass enclosure that maximized the view of the backyard. The existing porch ceiling was low, so we increased the height to give the room a sense of connection to the backyard through the high glass windows.
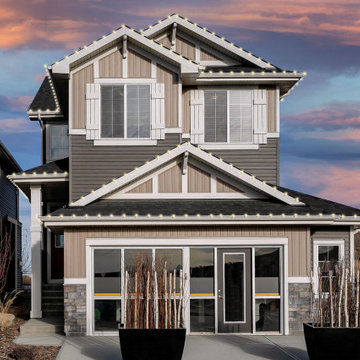
Craftsman architectural details in a neutral brown palette include vinyl siding, smartboard battens and cultured stone
Bild på ett amerikanskt brunt hus, med två våningar, vinylfasad, sadeltak och tak i shingel
Bild på ett amerikanskt brunt hus, med två våningar, vinylfasad, sadeltak och tak i shingel
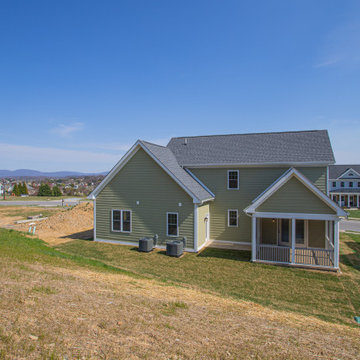
Open House This Sunday 4/11/21 in Fishersville!
Your brand new, three-bedroom, 2.5-bathroom home awaits you in Windward Pointe! If you have been waiting for the perfect home for your family, this one is it! Your new kitchen features a large island with a built-in breakfast bar, stainless steel appliances, granite countertops, and hardwood floors. Warm yourself on cold days by the fireplace in the living room. There are many windows in this home, too, allowing the natural light to accent the home's beautiful construction.
Enjoy the warmer weather on your screened-in back porch. The laundry room has plenty of cabinet space and a sink for easy clean-up. There is a bonus room just off the master suite, which would be perfect for a home office or nursery. Speaking of your new master suite, it features a walk-in closet and a master bath with a jetted tub, a stall shower, and his and her sinks!
Follow the gorgeous staircase to the second floor, where you'll find a loft/rec room area, two more bedrooms, a second full bath, and an unfinished bonus room! Plus, there's plenty of space for your vehicles in your new two-car garage!
This home is a must-see in person! Lucky for you, Ashley is hosting an open house this Sunday, April 11, 2021, at this stunning home! Visit her at 197 Windsor Drive, Fishersville, VA 22939, from 1 to 4 PM. This home is available with a builder's warranty for one year and qualifies for our easy owner financing program. Ashley has all the details! If you prefer to schedule a private tour or have any questions before the open house, contact her at 540-280-3385. We are an equal housing opportunity and warmly welcome realtors!
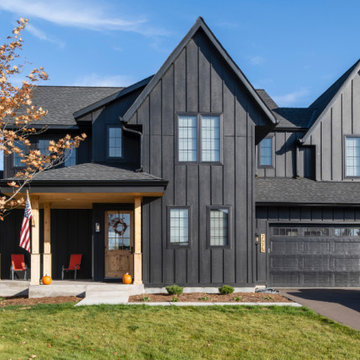
Idéer för att renovera ett mellanstort svart hus, med två våningar, vinylfasad och tak i shingel
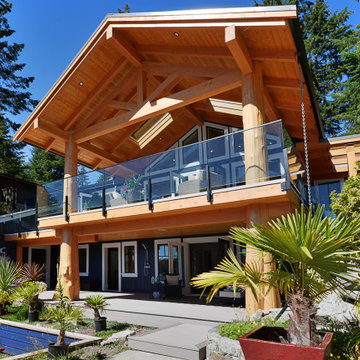
backyard newly renovated covered deck and patio with flared log posts and a timber truss with timber rafters.
Inredning av ett maritimt mellanstort blått hus, med två våningar, vinylfasad, sadeltak och tak i metall
Inredning av ett maritimt mellanstort blått hus, med två våningar, vinylfasad, sadeltak och tak i metall
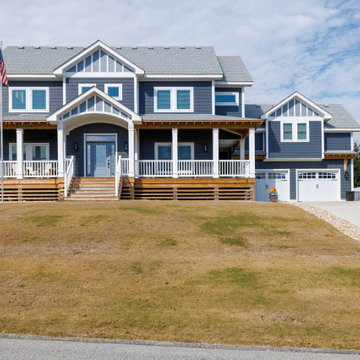
The exterior of our Modern Colonial home exudes grandeur. The home has a stately facade with a welcoming entryway complete with a wrap-around covered porch and a beautifully landscaped lawn.
The property is flanked by a high-quality white vinyl fence that provides privacy for the outdoor pool around the back.
Other features of the exterior of the home include:
Two Story Structure
Rectangular Shape
Gabled Roof (only triangles show on the side)
Symmetrical Windows
Centralized Front Door
Board-and-Batten Vinyl Siding
Well-Manicured Lawn with Vinyl Picket Fence
Carriage-style Garage Doors
452 foton på hus, med vinylfasad
3