7 128 foton på hus
Sortera efter:
Budget
Sortera efter:Populärt i dag
141 - 160 av 7 128 foton
Artikel 1 av 3
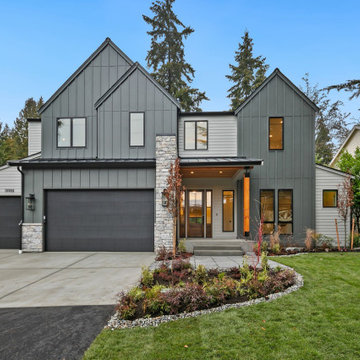
The Kelso's Exterior showcases a stunning modern farmhouse design with various attractive features. The exterior boasts a 3-car garage and black window trim that adds a touch of sophistication. The black windows perfectly complement the overall aesthetic. Exposed wood beams highlight the architectural charm of the home, while the gray exterior and gray garage door create a sleek and contemporary look. The addition of gray stone accents further enhances the visual appeal. The property is surrounded by a lush lawn, providing a welcoming and well-maintained outdoor space. The peaked roof adds character to the design and contributes to the farmhouse style. A stained front door adds warmth and richness to the entrance. The use of stacked stone adds texture and depth to the exterior. The presence of wooded surroundings adds a natural and serene touch to the Kelso's Exterior, creating a harmonious blend of modern and rustic elements.

Photo by Roehner + Ryan
Bild på ett mellanstort lantligt svart hus, med allt i ett plan, fiberplattor i betong, sadeltak och tak i metall
Bild på ett mellanstort lantligt svart hus, med allt i ett plan, fiberplattor i betong, sadeltak och tak i metall

Bild på ett mellanstort industriellt vitt hus, med två våningar, metallfasad, sadeltak och tak i metall
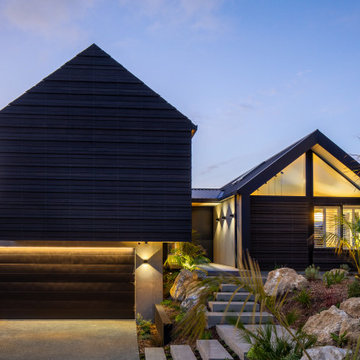
David Reid Homes Wellington Show Home 2021. Located in Waikanae, Wellington Region, New Zealand.
Bild på ett stort funkis svart hus i flera nivåer, med tak i metall
Bild på ett stort funkis svart hus i flera nivåer, med tak i metall
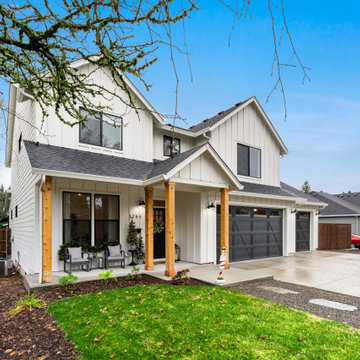
Classy Modern Farm House - White theme with Black Accents - 3 car garage
Foto på ett stort lantligt vitt hus, med två våningar, blandad fasad, sadeltak och tak i shingel
Foto på ett stort lantligt vitt hus, med två våningar, blandad fasad, sadeltak och tak i shingel

Brand new 2-Story 3,100 square foot Custom Home completed in 2022. Designed by Arch Studio, Inc. and built by Brooke Shaw Builders.
Inredning av ett lantligt stort vitt hus, med två våningar, sadeltak och tak i mixade material
Inredning av ett lantligt stort vitt hus, med två våningar, sadeltak och tak i mixade material

Idéer för mycket stora rustika vita hus, med tre eller fler plan, fiberplattor i betong, sadeltak och tak i mixade material
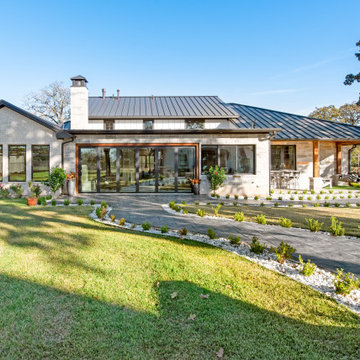
Rear exterior view, showing the enclosed patio and open patio area on the right, with seated bar outside the kitchen windows.
Idéer för ett mellanstort lantligt grått hus, med allt i ett plan, sadeltak och tak i metall
Idéer för ett mellanstort lantligt grått hus, med allt i ett plan, sadeltak och tak i metall

Aluminium cladding. Larch cladding. Level threshold. Large format sliding glass doors. Open plan living.
Idéer för att renovera ett mellanstort funkis rött hus, med allt i ett plan, blandad fasad, platt tak och tak i mixade material
Idéer för att renovera ett mellanstort funkis rött hus, med allt i ett plan, blandad fasad, platt tak och tak i mixade material
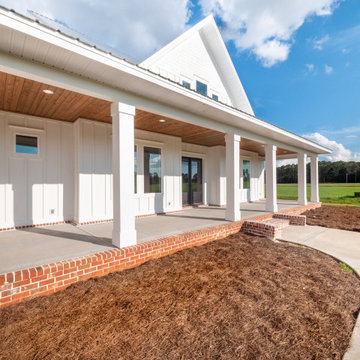
Inspiration för ett stort lantligt vitt hus, med två våningar, fiberplattor i betong, sadeltak och tak i metall
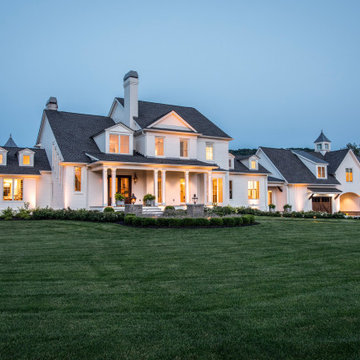
Idéer för att renovera ett stort lantligt vitt hus, med två våningar, blandad fasad, sadeltak och tak i mixade material
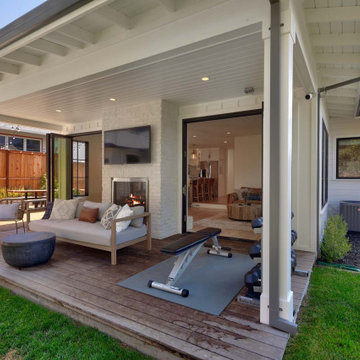
Farmhouse Modern home with horizontal and batten and board white siding and gray/black raised seam metal roofing and black windows.
Foto på ett mellanstort lantligt vitt hus, med två våningar, valmat tak och tak i metall
Foto på ett mellanstort lantligt vitt hus, med två våningar, valmat tak och tak i metall

Each window has a unique view of the stunning surrounding property. Two balconies, a huge back deck for entertaining, and a patio all overlook a lovely pond to the rear of the house. The large, three-bay garage features a dedicated workspace, and above the garage is a one-bedroom guest suite
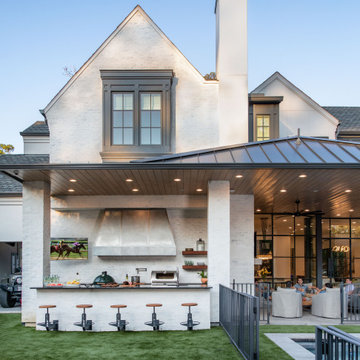
Inredning av ett klassiskt mycket stort flerfärgat hus, med två våningar, blandad fasad, sadeltak och tak i shingel
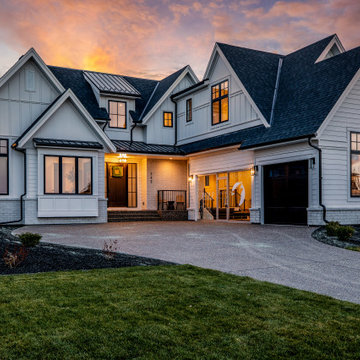
Front Perspective w Triple Side Garage
Custom Modern Farmhouse
Calgary, Alberta
Idéer för ett stort lantligt vitt hus, med två våningar, sadeltak och tak i shingel
Idéer för ett stort lantligt vitt hus, med två våningar, sadeltak och tak i shingel

Individual larch timber battens with a discrete shadow gap between to provide a contemporary uniform appearance.
Idéer för små funkis hus, med allt i ett plan, platt tak och tak i mixade material
Idéer för små funkis hus, med allt i ett plan, platt tak och tak i mixade material

Exempel på ett stort modernt vitt hus, med tre eller fler plan och tak i mixade material
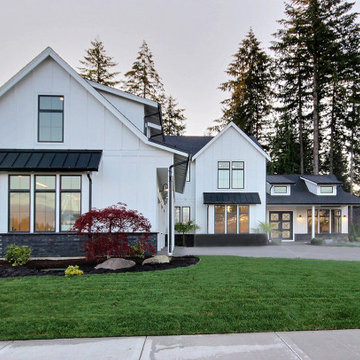
This Beautiful Multi-Story Modern Farmhouse Features a Master On The Main & A Split-Bedroom Layout • 5 Bedrooms • 4 Full Bathrooms • 1 Powder Room • 3 Car Garage • Vaulted Ceilings • Den • Large Bonus Room w/ Wet Bar • 2 Laundry Rooms • So Much More!

Full exterior remodel in Spokane with James Hardie ColorPlus Board and Batten and Lap siding in Iron Grey. All windows were replaced with Milgard Trinsic series in Black for a contemporary look. We also installed a natural stone in 3 spots with new porch posts and pre-finished tongue and groove pine on the porch ceiling.
7 128 foton på hus
8
