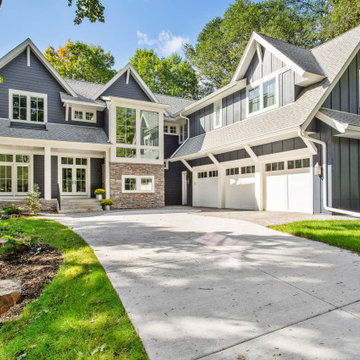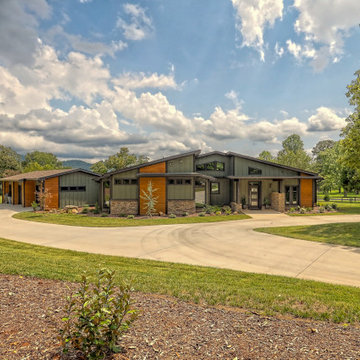7 128 foton på hus
Sortera efter:
Budget
Sortera efter:Populärt i dag
81 - 100 av 7 128 foton
Artikel 1 av 3

Inspiration för stora industriella flerfärgade hus, med tre eller fler plan, fiberplattor i betong och tak i shingel

Inspiration för ett stort lantligt vitt hus, med två våningar, sadeltak och tak i mixade material

Idéer för lantliga vita hus, med två våningar, sadeltak och tak i shingel

Idéer för ett klassiskt grått hus, med två våningar, sadeltak och tak i shingel

Builder: JR Maxwell
Photography: Juan Vidal
Idéer för att renovera ett lantligt vitt hus, med två våningar och tak i shingel
Idéer för att renovera ett lantligt vitt hus, med två våningar och tak i shingel

Exempel på ett stort rustikt grönt hus, med två våningar, tak i shingel och sadeltak

Idéer för mellanstora rustika bruna hus, med allt i ett plan, sadeltak och tak i shingel

The homeowner had previously updated their mid-century home to match their Prairie-style preferences - completing the Kitchen, Living and DIning Rooms. This project included a complete redesign of the Bedroom wing, including Master Bedroom Suite, guest Bedrooms, and 3 Baths; as well as the Office/Den and Dining Room, all to meld the mid-century exterior with expansive windows and a new Prairie-influenced interior. Large windows (existing and new to match ) let in ample daylight and views to their expansive gardens.
Photography by homeowner.

Peter McMenamin
Foto på ett stort vintage vitt hus, med allt i ett plan, vinylfasad, valmat tak och tak i shingel
Foto på ett stort vintage vitt hus, med allt i ett plan, vinylfasad, valmat tak och tak i shingel

Kurtis Miller - KM Pics
Inspiration för mellanstora lantliga röda hus, med två våningar, blandad fasad, sadeltak och tak i shingel
Inspiration för mellanstora lantliga röda hus, med två våningar, blandad fasad, sadeltak och tak i shingel

Studio McGee's New McGee Home featuring Tumbled Natural Stones, Painted brick, and Lap Siding.
Klassisk inredning av ett stort flerfärgat hus, med två våningar, blandad fasad, sadeltak och tak i shingel
Klassisk inredning av ett stort flerfärgat hus, med två våningar, blandad fasad, sadeltak och tak i shingel

Introducing our charming two-bedroom Barndominium, brimming with cozy vibes. Step onto the inviting porch into an open dining area, kitchen, and living room with a crackling fireplace. The kitchen features an island, and outside, a 2-car carport awaits. Convenient utility room and luxurious master suite with walk-in closet and bath. Second bedroom with its own walk-in closet. Comfort and convenience await in every corner!

Exempel på ett rustikt beige hus, med tre eller fler plan, blandad fasad, sadeltak och tak i mixade material

mid-century design with organic feel for the lake and surrounding mountains
Exempel på ett stort 50 tals grönt hus, med allt i ett plan, blandad fasad, sadeltak och tak i shingel
Exempel på ett stort 50 tals grönt hus, med allt i ett plan, blandad fasad, sadeltak och tak i shingel

Inredning av ett lantligt stort vitt hus, med allt i ett plan, fiberplattor i betong, sadeltak och tak i mixade material

Tri-Level with mountain views
Idéer för mellanstora vintage blå hus i flera nivåer, med vinylfasad, sadeltak och tak i shingel
Idéer för mellanstora vintage blå hus i flera nivåer, med vinylfasad, sadeltak och tak i shingel

Garden and rear facade of a 1960s remodelled and extended detached house in Japanese & Scandinavian style.
Inspiration för ett mellanstort nordiskt brunt hus, med två våningar och platt tak
Inspiration för ett mellanstort nordiskt brunt hus, med två våningar och platt tak

Idéer för mellanstora rustika beige hus, med allt i ett plan, blandad fasad, sadeltak och tak i metall
7 128 foton på hus
5

