7 128 foton på hus
Sortera efter:
Budget
Sortera efter:Populärt i dag
21 - 40 av 7 128 foton
Artikel 1 av 3

This cottage-style bungalow was designed for an asymmetrical lot with multiple challenges. Decorative brackets enhance the entry tower and bring a sense of arrival.
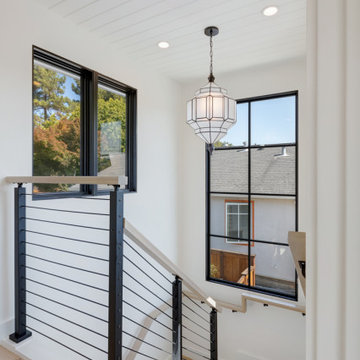
Farmhouse Modern home with horizontal and batten and board white siding and gray/black raised seam metal roofing and black windows.
Inredning av ett lantligt mellanstort vitt hus, med två våningar, valmat tak och tak i metall
Inredning av ett lantligt mellanstort vitt hus, med två våningar, valmat tak och tak i metall

Replacing the existing gray vinyl siding with fresh, white fiber cement panels gave the exterior a big lift. The vertical orientation of the board-and-batten profile and sleek black aluminum-clad replacement windows come a long way in creating the contemporary exterior. The updated front entry completes the modern makeover with its chunky overhang, gray-painted slab door, single-panel sidelight, and vertical stainless mail slot and house numbers.

Idéer för mellanstora amerikanska blå hus, med allt i ett plan, sadeltak och tak i shingel

Idéer för att renovera ett stort lantligt vitt hus, med två våningar, sadeltak och tak i shingel

Lantlig inredning av ett mellanstort vitt hus, med allt i ett plan, fiberplattor i betong, sadeltak och tak i metall
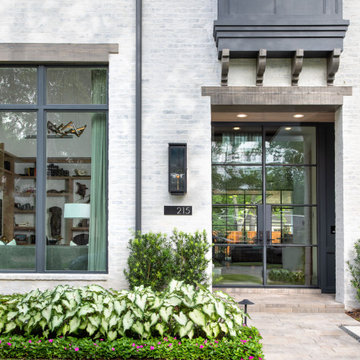
Idéer för ett mycket stort klassiskt flerfärgat hus, med två våningar, blandad fasad, sadeltak och tak i shingel

Studio McGee's New McGee Home featuring Tumbled Natural Stones, Painted brick, and Lap Siding.
Idéer för ett stort klassiskt flerfärgat hus, med två våningar, blandad fasad, sadeltak och tak i shingel
Idéer för ett stort klassiskt flerfärgat hus, med två våningar, blandad fasad, sadeltak och tak i shingel
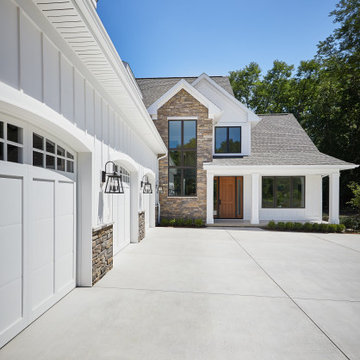
A view of the entry and three-car garage
Photo by Ashley Avila Photography
Idéer för att renovera ett lantligt vitt hus, med tre eller fler plan, blandad fasad, sadeltak och tak i shingel
Idéer för att renovera ett lantligt vitt hus, med tre eller fler plan, blandad fasad, sadeltak och tak i shingel

Inspiration för mellanstora lantliga vita hus, med två våningar, fiberplattor i betong, sadeltak och tak i mixade material

GHG Builders
Andersen 100 Series Windows
Andersen A-Series Doors
Idéer för att renovera ett stort lantligt grått hus, med två våningar, sadeltak och tak i metall
Idéer för att renovera ett stort lantligt grått hus, med två våningar, sadeltak och tak i metall

View from beach.
Inredning av ett maritimt mellanstort grått hus, med två våningar, blandad fasad, sadeltak och tak i shingel
Inredning av ett maritimt mellanstort grått hus, med två våningar, blandad fasad, sadeltak och tak i shingel
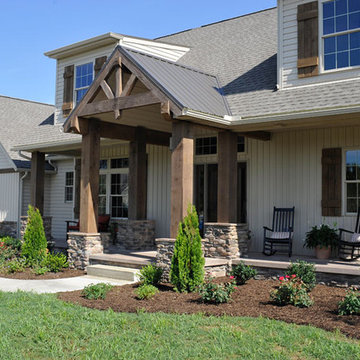
Inredning av ett rustikt beige hus, med tre eller fler plan, blandad fasad, sadeltak och tak i mixade material

Lantlig inredning av ett mellanstort vitt hus, med allt i ett plan, fiberplattor i betong, sadeltak och tak i metall

The home features high clerestory windows and a welcoming front porch, nestled between beautiful live oaks.
Exempel på ett mellanstort lantligt grått hus, med allt i ett plan, sadeltak och tak i metall
Exempel på ett mellanstort lantligt grått hus, med allt i ett plan, sadeltak och tak i metall

DRM Design Group provided Landscape Architecture services for a Local Austin, Texas residence. We worked closely with Redbud Custom Homes and Tim Brown Architecture to create a custom low maintenance- low water use contemporary landscape design. This Eco friendly design has a simple and crisp look with great contrasting colors that really accentuate the existing trees.
www.redbudaustin.com
www.timbrownarch.com

環境につながる家
本敷地は、古くからの日本家屋が立ち並ぶ、地域の一角を宅地分譲された土地です。
道路と敷地は、2.5mほどの高低差があり、程よく自然が残された敷地となっています。
道路との高低差があるため、周囲に対して圧迫感のでない建物計画をする必要がありました。そのため道路レベルにガレージを設け、建物と一体化した意匠と屋根形状にすることにより、なるべく自然とまじわるように設計しました。
ガレージからエントランスまでは、自然石を利用した階段を設け、自然と馴染むよう設計することにより、違和感なく高低差のある敷地を建物までアプローチすることがでます。
エントランスからは、裏庭へ抜ける道を設け、ガレージから裏庭までの心地よい小道が
続いています。
道路面にはあまり開口を設けず、内部に入ると共に裏庭への開いた空間へと繋がるダイニング・リビングスペースを設けています。
敷地横には、里道があり、生活道路となっているため、プライバシーも守りつつ、採光を
取り入れ、裏庭へと繋がる計画としています。
また、2階のスペースからは、山々や桜が見える空間がありこの場所をフリースペースとして家族の居場所としました。
要所要所に心地よい居場所を設け、外部環境へと繋げることにより、どこにいても
外を感じられる心地よい空間となりました。
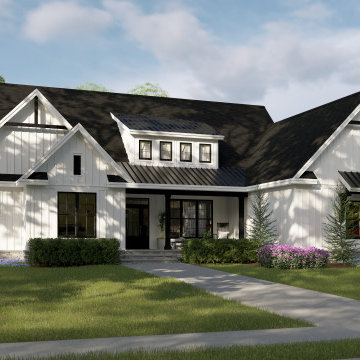
This modern farmhouse dream home features comfortable family living in a one-story layout. The facade is instantly appealing with board-and-batten siding complemented by metal roof accents and decorative gable trusses. An open floor plan seamlessly blends the great room, island kitchen, and dining area. Two master suites are connected on one side of the home with a shared walk-in closet and spacious master bathroom. An optional bathroom and office configuration offers flexibility to the homeowner. Across the floor plan, two additional bedrooms share a full bathroom with a dual vanity. The two-car garage provides storage and opens into a multi-functional space with a utility room, drop zone, and walk-in pantry. An optional bonus room is upstairs for expansion.
7 128 foton på hus
2

