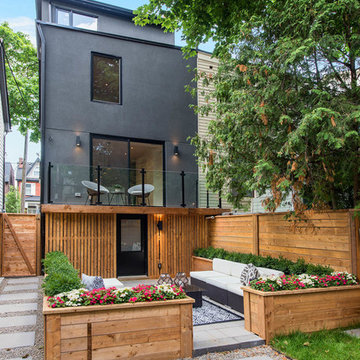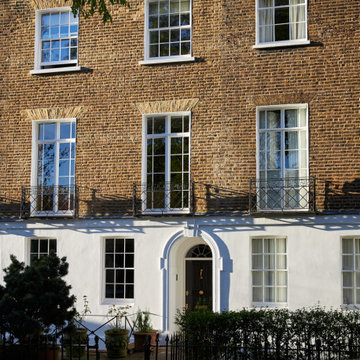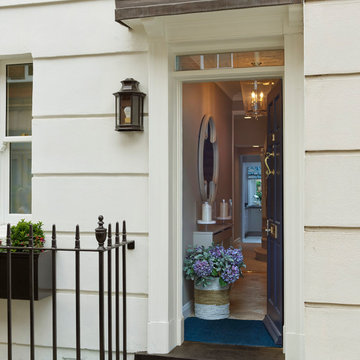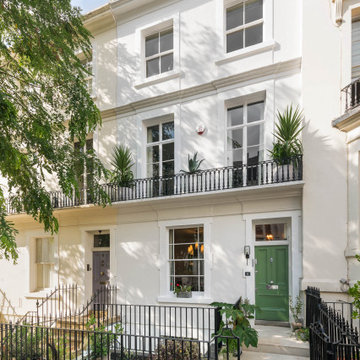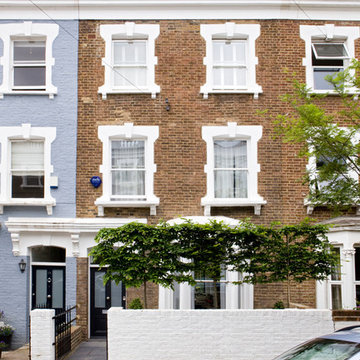9 042 foton på hus - flerfamiljshus, radhus
Sortera efter:
Budget
Sortera efter:Populärt i dag
1 - 20 av 9 042 foton
Artikel 1 av 3

Exempel på ett mellanstort modernt vitt radhus, med stuckatur, sadeltak och tak med takplattor

The project's single-storey rear extension unveils a new dimension of communal living with the creation of an expansive kitchen dining area. Envisioned as the heart of the home, this open-plan space is tailored for both everyday living and memorable family gatherings. Modern appliances and smart storage solutions ensure a seamless culinary experience, while the thoughtful integration of seating and dining arrangements invites warmth and conversation.

Conceived of as a vertical light box, Cleft House features walls made of translucent panels as well as massive sliding window walls.
Located on an extremely narrow lot, the clients required contemporary design, waterfront views without loss of privacy, sustainability, and maximizing space within stringent cost control.
A modular structural steel frame was used to eliminate the high cost of custom steel.

The stark volumes of the Albion Avenue Duplex were a reinvention of the traditional gable home.
The design grew from a homage to the existing brick dwelling that stood on the site combined with the idea to reinterpret the lightweight costal vernacular.
Two different homes now sit on the site, providing privacy and individuality from the existing streetscape.
Light and breeze were concepts that powered a need for voids which provide open connections throughout the homes and help to passively cool them.
Built by NorthMac Constructions.
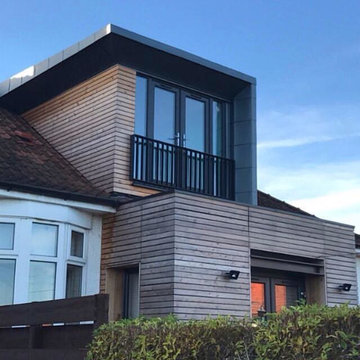
External view of rear of dwelling showing timber over-clad to existing ground floor with new dark grey patio doors and new dormer window, clad in zinc and timber, with juliet balcony.

Modern inredning av ett stort vitt flerfamiljshus, med tre eller fler plan och tegel

Beautiful French inspired home in the heart of Lincoln Park Chicago.
Rising amidst the grand homes of North Howe Street, this stately house has more than 6,600 SF. In total, the home has seven bedrooms, six full bathrooms and three powder rooms. Designed with an extra-wide floor plan (21'-2"), achieved through side-yard relief, and an attached garage achieved through rear-yard relief, it is a truly unique home in a truly stunning environment.
The centerpiece of the home is its dramatic, 11-foot-diameter circular stair that ascends four floors from the lower level to the roof decks where panoramic windows (and views) infuse the staircase and lower levels with natural light. Public areas include classically-proportioned living and dining rooms, designed in an open-plan concept with architectural distinction enabling them to function individually. A gourmet, eat-in kitchen opens to the home's great room and rear gardens and is connected via its own staircase to the lower level family room, mud room and attached 2-1/2 car, heated garage.
The second floor is a dedicated master floor, accessed by the main stair or the home's elevator. Features include a groin-vaulted ceiling; attached sun-room; private balcony; lavishly appointed master bath; tremendous closet space, including a 120 SF walk-in closet, and; an en-suite office. Four family bedrooms and three bathrooms are located on the third floor.
This home was sold early in its construction process.
Nathan Kirkman

Bild på ett mellanstort funkis grått flerfamiljshus, med två våningar, fiberplattor i betong och tak i shingel

Rear elevation of a Victorian terraced home
Exempel på ett mellanstort modernt radhus, med tre eller fler plan, tegel, sadeltak och tak med takplattor
Exempel på ett mellanstort modernt radhus, med tre eller fler plan, tegel, sadeltak och tak med takplattor

Sam Martin - 4 Walls Media
Inspiration för mellanstora moderna grå hus, med två våningar, sadeltak och tak i metall
Inspiration för mellanstora moderna grå hus, med två våningar, sadeltak och tak i metall
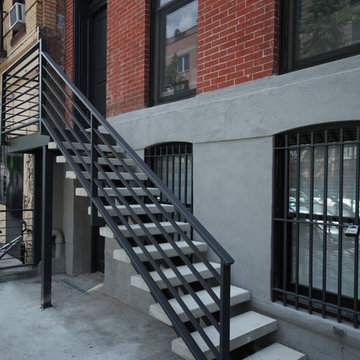
Idéer för att renovera ett funkis flerfärgat radhus, med tre eller fler plan, tegel och platt tak
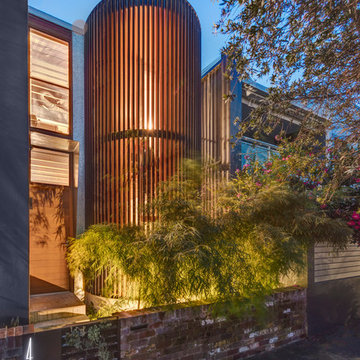
Murray Fredericks
Idéer för ett mellanstort modernt radhus, med två våningar
Idéer för ett mellanstort modernt radhus, med två våningar
9 042 foton på hus - flerfamiljshus, radhus
1

