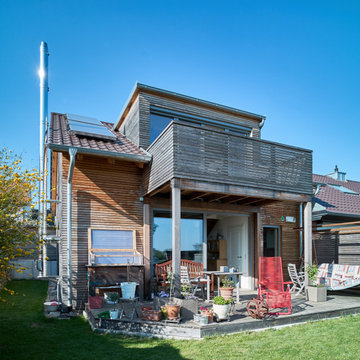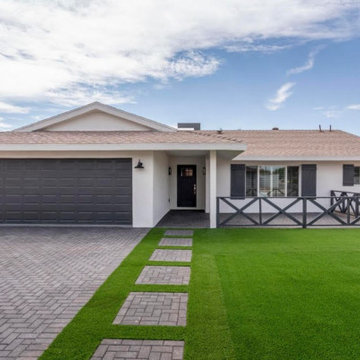964 foton på hus
Sortera efter:
Budget
Sortera efter:Populärt i dag
141 - 160 av 964 foton
Artikel 1 av 3
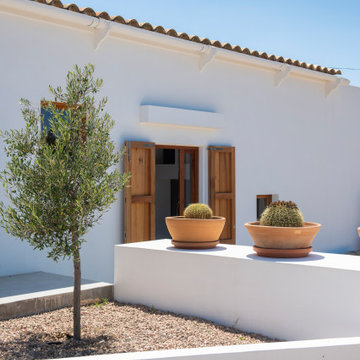
Idéer för ett mellanstort medelhavsstil vitt hus, med allt i ett plan, fiberplattor i betong, sadeltak och tak med takplattor
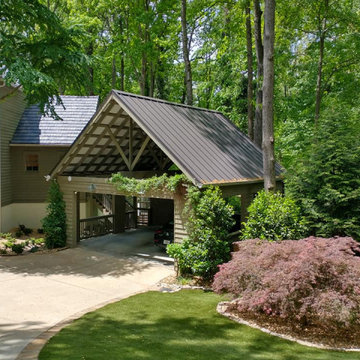
Davinci Shaker Style Roof and Metal Roof
Idéer för stora funkis bruna hus, med tre eller fler plan, blandad fasad, halvvalmat sadeltak och tak i metall
Idéer för stora funkis bruna hus, med tre eller fler plan, blandad fasad, halvvalmat sadeltak och tak i metall
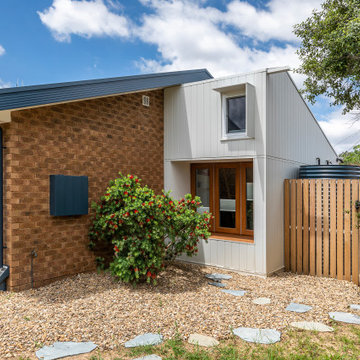
Inredning av ett modernt litet flerfärgat hus, med allt i ett plan, blandad fasad, sadeltak och tak i mixade material
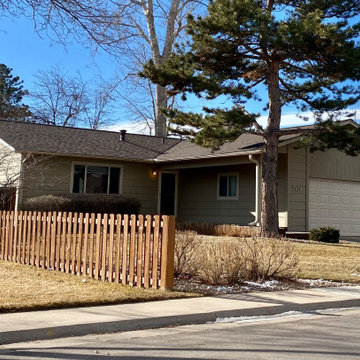
This roof in Fort Collins is a new CertainTeed Northgate Class IV Impact Resistant roof. The shingle color that the homeowner chose is Heather Blend. This roof is ready for hail season!

The cottage style exterior of this newly remodeled ranch in Connecticut, belies its transitional interior design. The exterior of the home features wood shingle siding along with pvc trim work, a gently flared beltline separates the main level from the walk out lower level at the rear. Also on the rear of the house where the addition is most prominent there is a cozy deck, with maintenance free cable railings, a quaint gravel patio, and a garden shed with its own patio and fire pit gathering area.
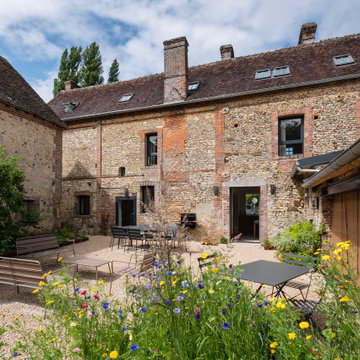
Inspiration för ett stort lantligt beige hus, med tre eller fler plan, sadeltak och tak med takplattor
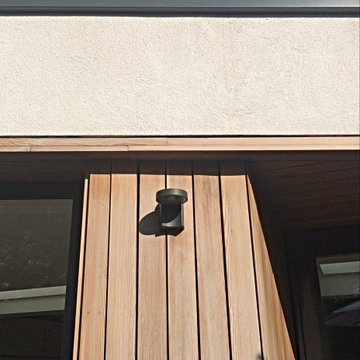
New render and timber clad extension with a light-filled kitchen/dining room connects the home to its garden.
Bild på ett mellanstort funkis vitt hus, med två våningar, platt tak och tak i mixade material
Bild på ett mellanstort funkis vitt hus, med två våningar, platt tak och tak i mixade material
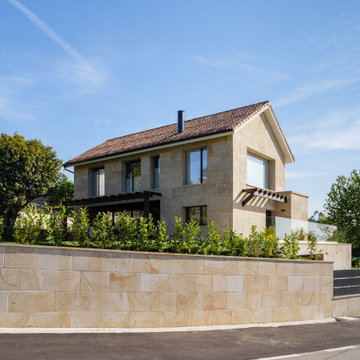
Inredning av ett klassiskt mellanstort beige hus, med tre eller fler plan, sadeltak och tak med takplattor
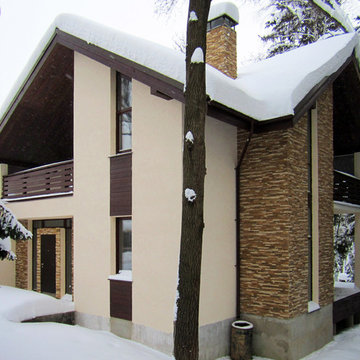
Архитектурное бюро Глушкова спроектировало дом для комфортного проживания в Подмосковье. Он не только тёплый и энергосберегающий, но и красивый с комбинированным фасадом.
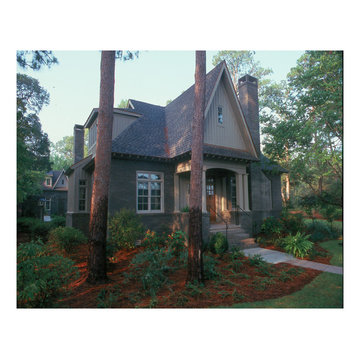
SGA Architecture
Bild på ett mellanstort amerikanskt beige hus, med allt i ett plan, tegel, sadeltak och tak i shingel
Bild på ett mellanstort amerikanskt beige hus, med allt i ett plan, tegel, sadeltak och tak i shingel
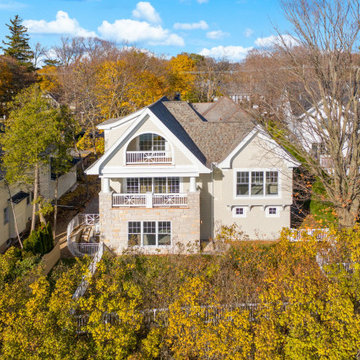
Shingle details and handsome stone accents give this traditional carriage house the look of days gone by while maintaining all of the convenience of today. The goal for this home was to maximize the views of the lake and this three-story home does just that. With multi-level porches and an abundance of windows facing the water. The exterior reflects character, timelessness, and architectural details to create a traditional waterfront home.
The exterior details include curved gable rooflines, crown molding, limestone accents, cedar shingles, arched limestone head garage doors, corbels, and an arched covered porch. Objectives of this home were open living and abundant natural light. This waterfront home provides space to accommodate entertaining, while still living comfortably for two. The interior of the home is distinguished as well as comfortable.
Graceful pillars at the covered entry lead into the lower foyer. The ground level features a bonus room, full bath, walk-in closet, and garage. Upon entering the main level, the south-facing wall is filled with numerous windows to provide the entire space with lake views and natural light. The hearth room with a coffered ceiling and covered terrace opens to the kitchen and dining area.
The best views were saved on the upper level for the master suite. Third-floor of this traditional carriage house is a sanctuary featuring an arched opening covered porch, two walk-in closets, and an en suite bathroom with a tub and shower.
Round Lake carriage house is located in Charlevoix, Michigan. Round lake is the best natural harbor on Lake Michigan. Surrounded by the City of Charlevoix, it is uniquely situated in an urban center, but with access to thousands of acres of the beautiful waters of northwest Michigan. The lake sits between Lake Michigan to the west and Lake Charlevoix to the east.
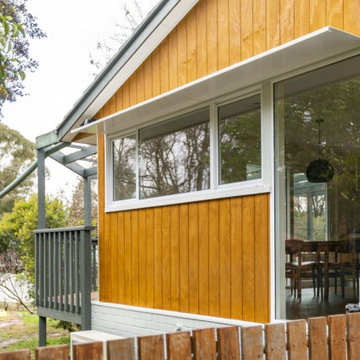
Idéer för små funkis grå hus, med allt i ett plan, tegel, sadeltak och tak med takplattor
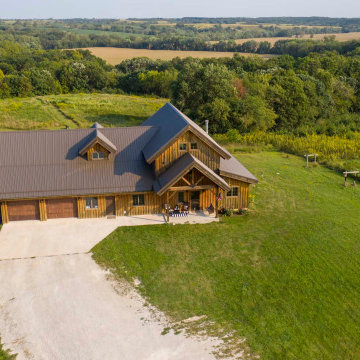
Exterior post and beam barn home with garage
Bild på ett mellanstort rustikt brunt hus, med två våningar, sadeltak och tak i metall
Bild på ett mellanstort rustikt brunt hus, med två våningar, sadeltak och tak i metall
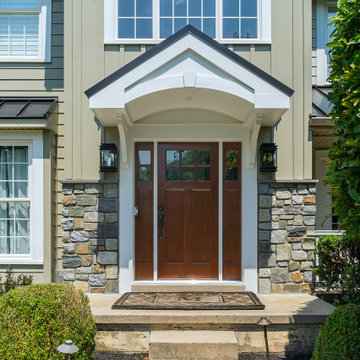
Inredning av ett mellanstort grönt hus, med två våningar, fiberplattor i betong, sadeltak och tak i shingel
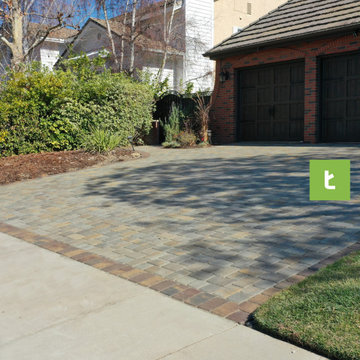
The subtle color combinations and versatile pattern make it ideal for crafting intricate circular designs and captivating driveways and walkways. For this project, our client wanted to replace the cracked stamped concrete driveway with pavers. Our goal was to select a stone and color that would compliment the red and taupe tones of the home.
Project info:
Manufacturer: @belgardoutdoorliving
Stone: Cambridge Cobble
Color (Field): Victorian
Color (Border): Autumn
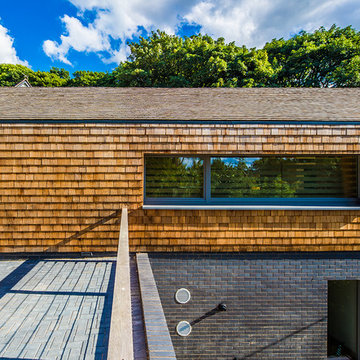
Clad in beautiful timber shingles which will soften with age and blend the house into its wooded surroundings.
The lower floor houses the bedrooms and support spaces in a solid, dark masonry plinth.
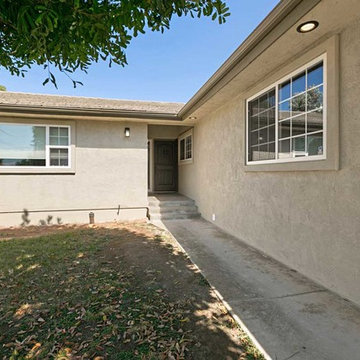
This home in Escondido was renovated with needed siding repair and new stucco. The home now looks completely new and the value has just increased. An exterior remodel is also a great time to repair old windows and lighting as well! Photos by Preview First.
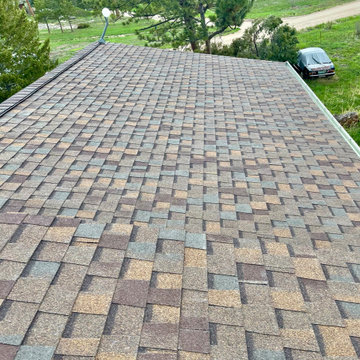
This home in Pinewood Springs was in need of a roof replacement due to just being an old roof. We installed a new CertainTeed Class IV Impact Resistant roof on it in the color Heather Blend.
964 foton på hus
8
