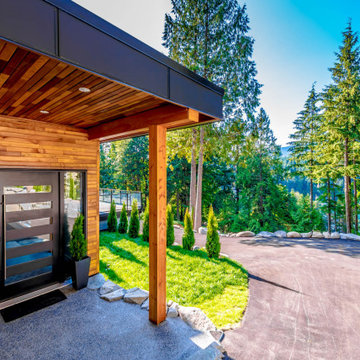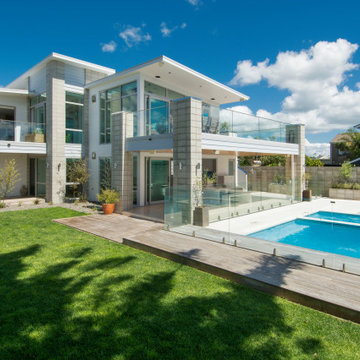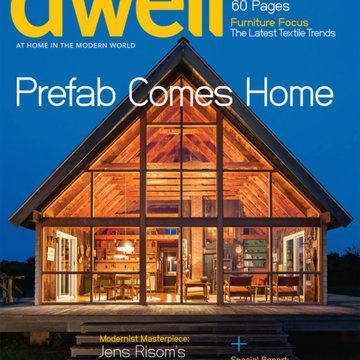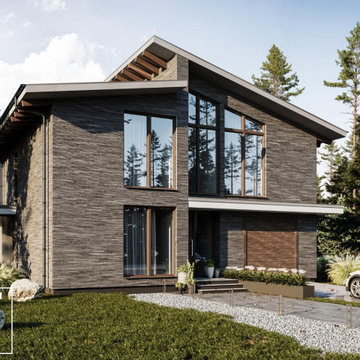315 foton på hus
Sortera efter:
Budget
Sortera efter:Populärt i dag
101 - 120 av 315 foton
Artikel 1 av 3
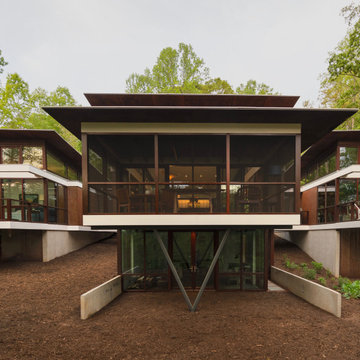
Holly Hill, a retirement home, whose owner's hobbies are gardening and restoration of classic cars, is nestled into the site contours to maximize views of the lake and minimize impact on the site.
Holly Hill is comprised of three wings joined by bridges: A wing facing a master garden to the east, another wing with workshop and a central activity, living, dining wing. Similar to a radiator the design increases the amount of exterior wall maximizing opportunities for natural ventilation during temperate months.
Other passive solar design features will include extensive eaves, sheltering porches and high-albedo roofs, as strategies for considerably reducing solar heat gain.
Daylighting with clerestories and solar tubes reduce daytime lighting requirements. Ground source geothermal heat pumps and superior to code insulation ensure minimal space conditioning costs. Corten steel siding and concrete foundation walls satisfy client requirements for low maintenance and durability. All light fixtures are LEDs.
Open and screened porches are strategically located to allow pleasant outdoor use at any time of day, particular season or, if necessary, insect challenge. Dramatic cantilevers allow the porches to project into the site’s beautiful mixed hardwood tree canopy without damaging root systems.
Guest arrive by vehicle with glimpses of the house and grounds through penetrations in the concrete wall enclosing the garden. One parked they are led through a garden composed of pavers, a fountain, benches, sculpture and plants. Views of the lake can be seen through and below the bridges.
Primary client goals were a sustainable low-maintenance house, primarily single floor living, orientation to views, natural light to interiors, maximization of individual privacy, creation of a formal outdoor space for gardening, incorporation of a full workshop for cars, generous indoor and outdoor social space for guests and parties.
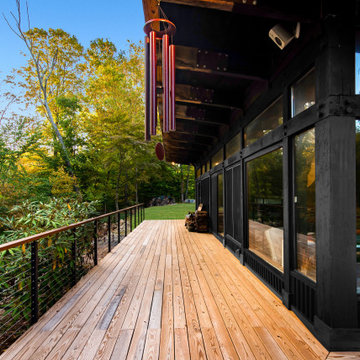
Updating a modern classic
These clients adore their home’s location, nestled within a 2-1/2 acre site largely wooded and abutting a creek and nature preserve. They contacted us with the intent of repairing some exterior and interior issues that were causing deterioration, and needed some assistance with the design and selection of new exterior materials which were in need of replacement.
Our new proposed exterior includes new natural wood siding, a stone base, and corrugated metal. New entry doors and new cable rails completed this exterior renovation.
Additionally, we assisted these clients resurrect an existing pool cabana structure and detached 2-car garage which had fallen into disrepair. The garage / cabana building was renovated in the same aesthetic as the main house.
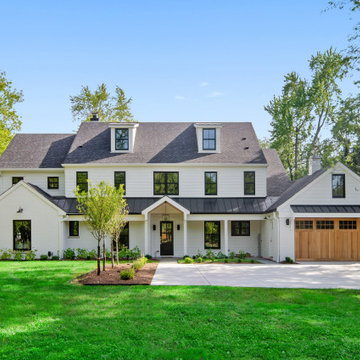
Exempel på ett stort modernt vitt hus, med tre eller fler plan, fiberplattor i betong och tak i mixade material
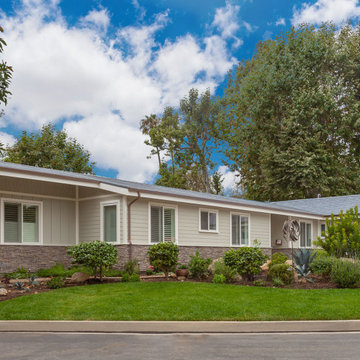
Craftsman style, wood siding, shingles, copper gutters, copper rain chain, paint- wells gray DE6242.
el dorado stacked stone, tile roof, 3 car garage with hammered iron door handles.
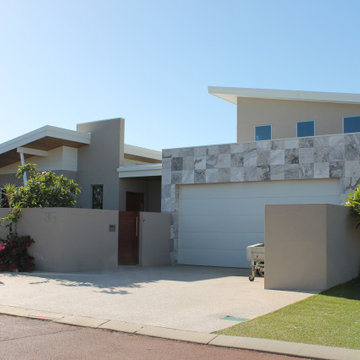
Custom two-storey residence with skillion and concealed rooves
Idéer för mellanstora gula hus, med två våningar och tak i metall
Idéer för mellanstora gula hus, med två våningar och tak i metall
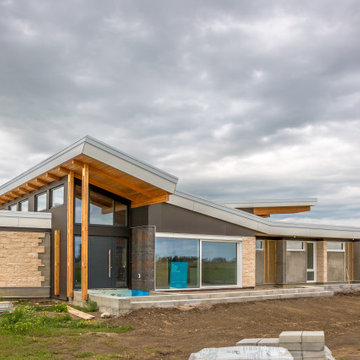
Bild på ett stort funkis flerfärgat hus, med allt i ett plan, blandad fasad och tak i mixade material
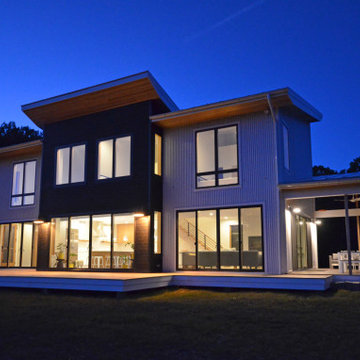
Contemporary passive solar home with radiant heat polished concrete floors. White metal siding and Thermory Ignite wood accent siding. Butterfly roof with standing seam metal.
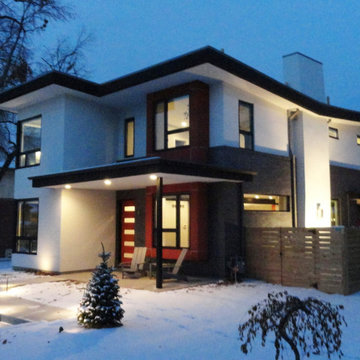
S LAFAYETTE STREET
Foto på ett mellanstort funkis vitt hus, med två våningar, stuckatur och tak i mixade material
Foto på ett mellanstort funkis vitt hus, med två våningar, stuckatur och tak i mixade material
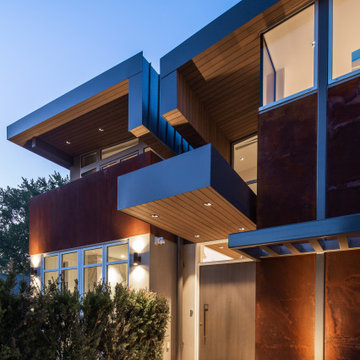
This new home in UBC boasts a modern West Coast Contemporary style that is unique and eco-friendly.
This sustainable and energy efficient home utilizes solar panels and a geothermal heating/cooling system to offset any electrical energy use throughout the year. Large windows allow for maximum daylight saturation while the Corten steel exterior will naturally weather to blend in with the surrounding trees. The rear garden conceals a large underground cistern for rainwater harvesting that is used for landscape irrigation.
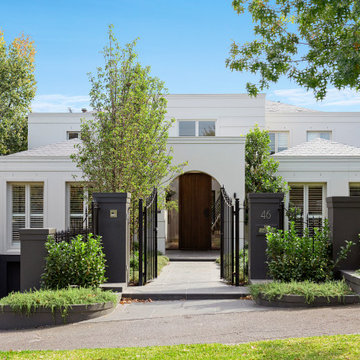
Inspiration för stora moderna vita hus, med tre eller fler plan, tegel och tak i shingel
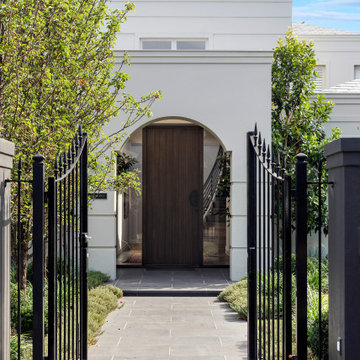
Bild på ett stort funkis vitt hus, med tre eller fler plan, tegel och tak i shingel
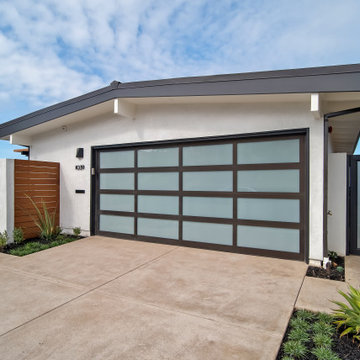
Matching modern steel and glass garage and gate doors.
Inspiration för ett stort funkis vitt hus, med allt i ett plan, stuckatur och tak i metall
Inspiration för ett stort funkis vitt hus, med allt i ett plan, stuckatur och tak i metall

A rear deck and custom hardwood pergola frame the exterior view of the new addition.
Idéer för ett mellanstort modernt lila hus, med allt i ett plan, blandad fasad och tak i metall
Idéer för ett mellanstort modernt lila hus, med allt i ett plan, blandad fasad och tak i metall
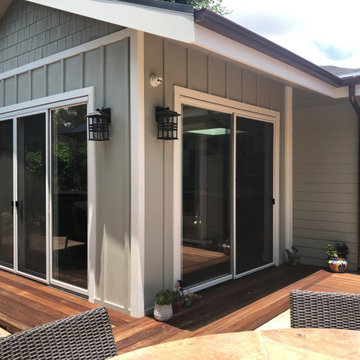
Craftsman style, wood siding, shingles, copper gutters. ipe wood deck, paint- wells gray DE6242.
Idéer för ett stort amerikanskt grönt hus, med allt i ett plan, blandad fasad och tak med takplattor
Idéer för ett stort amerikanskt grönt hus, med allt i ett plan, blandad fasad och tak med takplattor
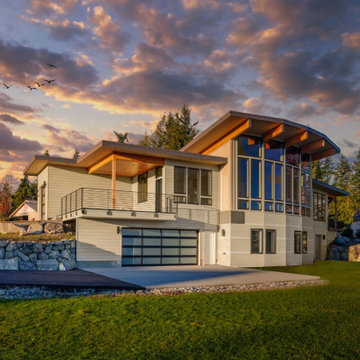
The Kraski Residence is a Northwest Contemporary Home
Bild på ett mellanstort funkis grått hus, med två våningar, blandad fasad och tak i metall
Bild på ett mellanstort funkis grått hus, med två våningar, blandad fasad och tak i metall
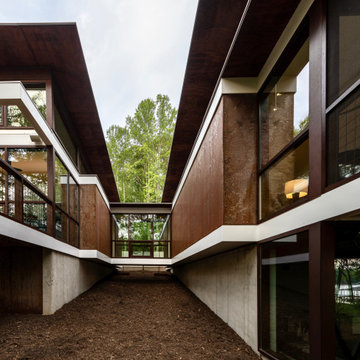
Holly Hill, a retirement home, whose owner's hobbies are gardening and restoration of classic cars, is nestled into the site contours to maximize views of the lake and minimize impact on the site.
Holly Hill is comprised of three wings joined by bridges: A wing facing a master garden to the east, another wing with workshop and a central activity, living, dining wing. Similar to a radiator the design increases the amount of exterior wall maximizing opportunities for natural ventilation during temperate months.
Other passive solar design features will include extensive eaves, sheltering porches and high-albedo roofs, as strategies for considerably reducing solar heat gain.
Daylighting with clerestories and solar tubes reduce daytime lighting requirements. Ground source geothermal heat pumps and superior to code insulation ensure minimal space conditioning costs. Corten steel siding and concrete foundation walls satisfy client requirements for low maintenance and durability. All light fixtures are LEDs.
Open and screened porches are strategically located to allow pleasant outdoor use at any time of day, particular season or, if necessary, insect challenge. Dramatic cantilevers allow the porches to project into the site’s beautiful mixed hardwood tree canopy without damaging root systems.
Guest arrive by vehicle with glimpses of the house and grounds through penetrations in the concrete wall enclosing the garden. One parked they are led through a garden composed of pavers, a fountain, benches, sculpture and plants. Views of the lake can be seen through and below the bridges.
Primary client goals were a sustainable low-maintenance house, primarily single floor living, orientation to views, natural light to interiors, maximization of individual privacy, creation of a formal outdoor space for gardening, incorporation of a full workshop for cars, generous indoor and outdoor social space for guests and parties.
315 foton på hus
6
