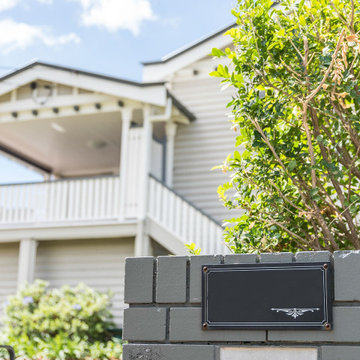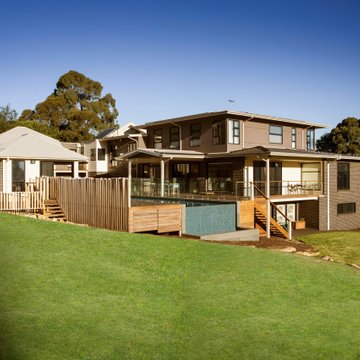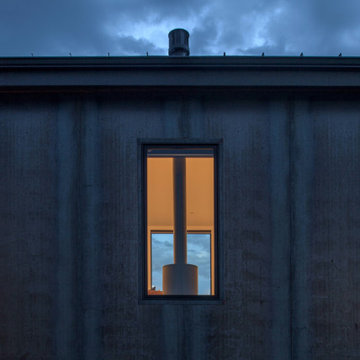315 foton på hus
Sortera efter:
Budget
Sortera efter:Populärt i dag
121 - 140 av 315 foton
Artikel 1 av 3
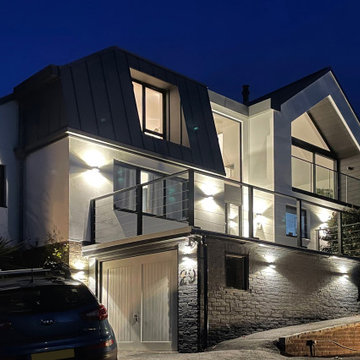
Our design created a new, contemporary, first floor accommodation across the entire bungalow footprint with a new holistic design.
The entire property has been re-clad with modernist white render, providing a seamless transition between old and new.
A striking zinc-clad scissor roof design was developed in order to maximise the views across the roofs cape further afield from the garden.
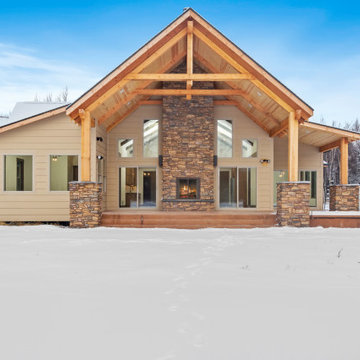
Inspiration för ett stort rustikt vitt hus, med två våningar, fiberplattor i betong och tak i shingel
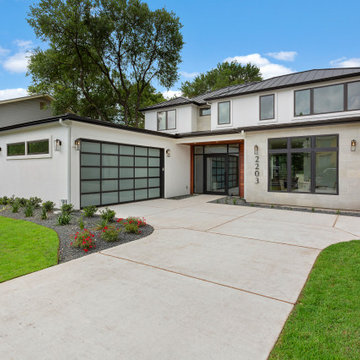
This front elevation features wood and stone accents and a garage placement that maximizes curb appeal.
Inspiration för ett stort funkis vitt hus, med två våningar, stuckatur och tak i metall
Inspiration för ett stort funkis vitt hus, med två våningar, stuckatur och tak i metall
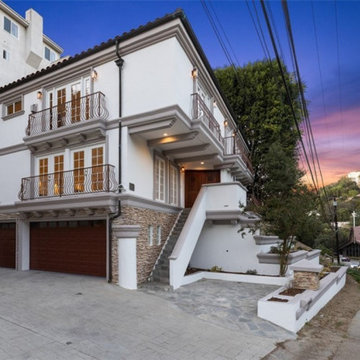
Studio City, CA - Whole Home Remodel - Exterior of Home
Exempel på ett mellanstort modernt vitt hus, med två våningar, stuckatur och tak med takplattor
Exempel på ett mellanstort modernt vitt hus, med två våningar, stuckatur och tak med takplattor
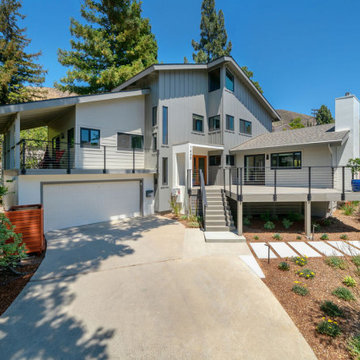
The home received a sleek upgrade with new metal cable rail. Window treatments were replaced and the overall palette of the home was refreshed from the faded sandalwood to a sharp grey, white and black.
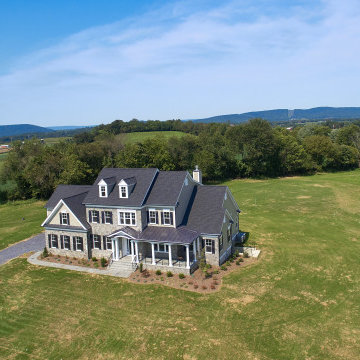
Gorgeous semi-custom home surrounded by beautiful greenery and open land. A stone pathway and stairs take you up the spacious front porch overlooking acres of scenic land.
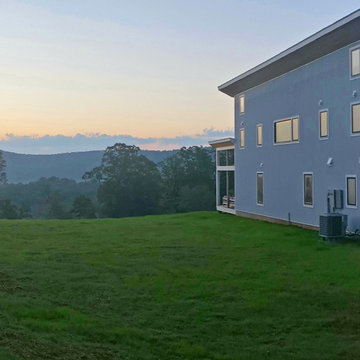
Contemporary passive solar home with radiant heat polished concrete floors. White metal siding and Thermory Ignite wood accent siding. Butterfly roof with standing seam metal.
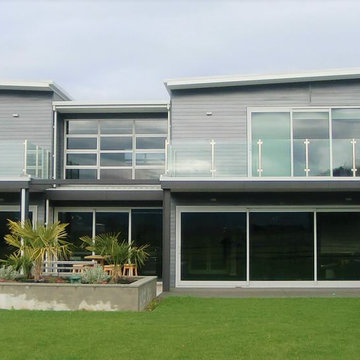
Exterior of modern style home with Hebel block and Linea board cladding
Inredning av ett modernt mycket stort beige hus, med två våningar, stuckatur och tak i metall
Inredning av ett modernt mycket stort beige hus, med två våningar, stuckatur och tak i metall
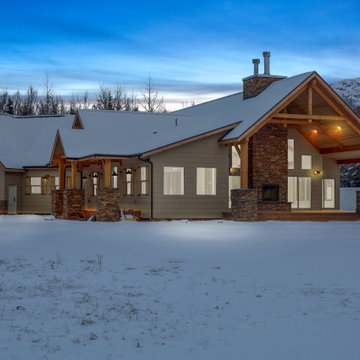
Foto på ett stort rustikt vitt hus, med två våningar, fiberplattor i betong och tak i shingel
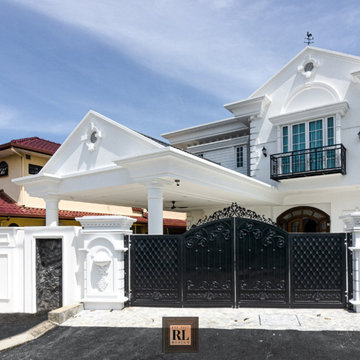
This victorian house taken 2 years from design to built, until obtaining CCC. It was a dream come true for the owner who use to lives in London, where the inspiration and requirements on such British colonial theme was implemented. This astonishing home stands out among other houses in the neighborhood was curated by profesional architecture associate Chris Tang and Chris Lau.
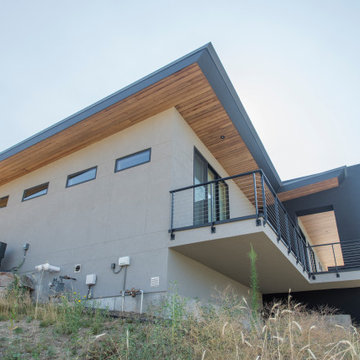
A Modern Contemporary Home in the Boise Foothills. Anchored to the hillside with a strong datum line. This home sites on the axis of the winter solstice and also features a bisection of the site by the alignment of Capitol Boulevard through a keyhole sculpture across the drive.
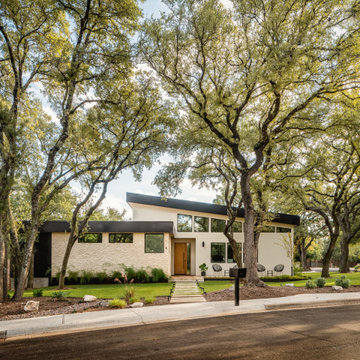
Remodel and addition
5 Bed, 4.5 Bath, 4500 SF
Midcentury Modern inspiration
Exempel på ett stort modernt hus, med allt i ett plan och blandad fasad
Exempel på ett stort modernt hus, med allt i ett plan och blandad fasad
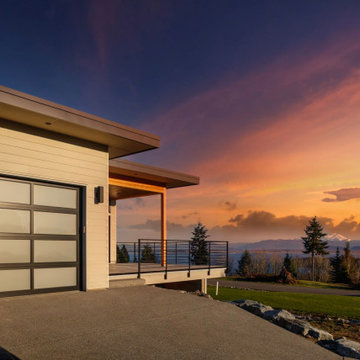
Partial East Elevation facing view
Inredning av ett modernt mellanstort grått hus, med två våningar, blandad fasad och tak i metall
Inredning av ett modernt mellanstort grått hus, med två våningar, blandad fasad och tak i metall
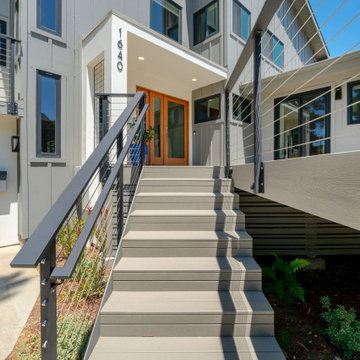
This remodel was refreshed to reimagine the exterior of the home by adding an eyebrow roof and a new deck that leads more concisely to the front door. The home received a sleek upgrade from the dated wooden guardrails with new metal cable rail.
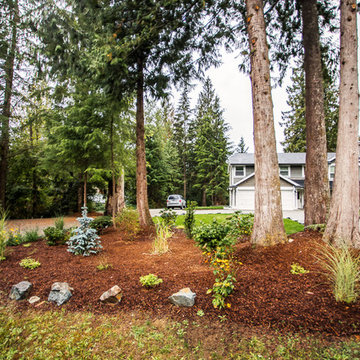
Photos by Brice Ferre
Idéer för stora grå hus, med två våningar, blandad fasad och tak i shingel
Idéer för stora grå hus, med två våningar, blandad fasad och tak i shingel
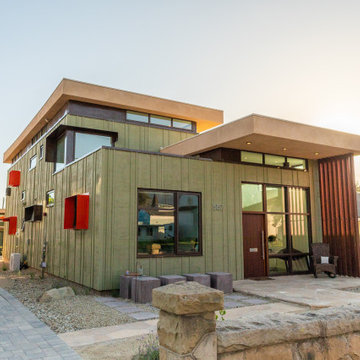
Bild på ett mellanstort funkis grönt hus, med två våningar och tak i mixade material
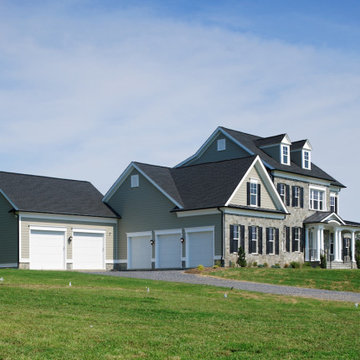
Beautiful new custom home with stone exterior and a spacious front yard. Walk up to a cozy front patio overlooking the picturesque views of your new property.
315 foton på hus
7
