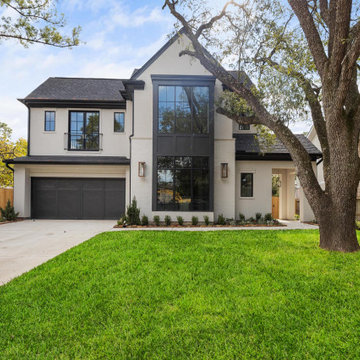989 foton på hus
Sortera efter:
Budget
Sortera efter:Populärt i dag
1 - 20 av 989 foton
Artikel 1 av 3

Idéer för mycket stora rustika hus, med två våningar, sadeltak och tak i mixade material
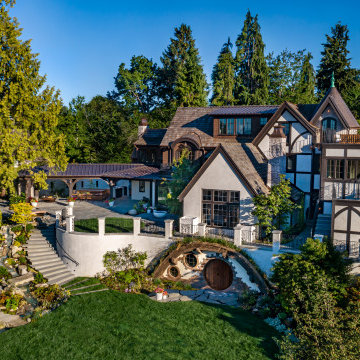
A full estate remodel transformed an old, well-loved but deteriorating Tudor into a sprawling property of endless details waiting to be explored.
Inspiration för mycket stora klassiska beige hus, med två våningar, stuckatur, sadeltak och tak i shingel
Inspiration för mycket stora klassiska beige hus, med två våningar, stuckatur, sadeltak och tak i shingel

The south elevation and new garden terracing, with the contemporary extension with Crittall windows to one side. This was constructed on the site of an unsighly earlier addition which was demolished.

Idéer för stora medelhavsstil vita hus, med två våningar, sadeltak och tak med takplattor
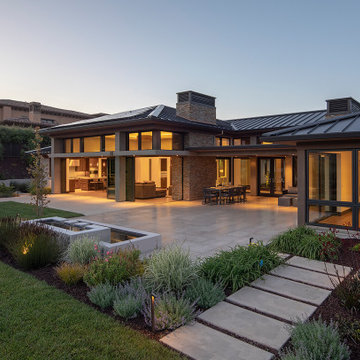
Alamo Year Yard
Exempel på ett modernt beige hus, med allt i ett plan, stuckatur, valmat tak och tak i metall
Exempel på ett modernt beige hus, med allt i ett plan, stuckatur, valmat tak och tak i metall

The stunning custom home features an interesting roof line and separate carriage house for additional living and vehicle storage.
Exempel på ett mycket stort klassiskt brunt hus, med två våningar, tegel, sadeltak och tak i shingel
Exempel på ett mycket stort klassiskt brunt hus, med två våningar, tegel, sadeltak och tak i shingel

This harbor-side property is a conceived as a modern, shingle-style lodge. The four-bedroom house comprises two pavilions connected by a bridge that creates an entrance which frames views of Sag Harbor Bay.
The interior layout has been carefully zoned to reflect the family's needs. The great room creates the home’s social core combining kitchen, living and dining spaces that give onto the expansive terrace and pool beyond. A more private, wood-paneled rustic den is housed in the adjoining wing beneath the master bedroom suite.

Foto på ett stort maritimt vitt hus, med två våningar, stuckatur, sadeltak och tak i mixade material

This home in Napa off Silverado was rebuilt after burning down in the 2017 fires. Architect David Rulon, a former associate of Howard Backen, known for this Napa Valley industrial modern farmhouse style. Composed in mostly a neutral palette, the bones of this house are bathed in diffused natural light pouring in through the clerestory windows. Beautiful textures and the layering of pattern with a mix of materials add drama to a neutral backdrop. The homeowners are pleased with their open floor plan and fluid seating areas, which allow them to entertain large gatherings. The result is an engaging space, a personal sanctuary and a true reflection of it's owners' unique aesthetic.
Inspirational features are metal fireplace surround and book cases as well as Beverage Bar shelving done by Wyatt Studio, painted inset style cabinets by Gamma, moroccan CLE tile backsplash and quartzite countertops.

This is an example of French Country built by AR Homes.
Bild på ett mycket stort hus, med allt i ett plan, tegel och tak i shingel
Bild på ett mycket stort hus, med allt i ett plan, tegel och tak i shingel

This charming ranch on the north fork of Long Island received a long overdo update. All the windows were replaced with more modern looking black framed Andersen casement windows. The front entry door and garage door compliment each other with the a column of horizontal windows. The Maibec siding really makes this house stand out while complimenting the natural surrounding. Finished with black gutters and leaders that compliment that offer function without taking away from the clean look of the new makeover. The front entry was given a streamlined entry with Timbertech decking and Viewrail railing. The rear deck, also Timbertech and Viewrail, include black lattice that finishes the rear deck with out detracting from the clean lines of this deck that spans the back of the house. The Viewrail provides the safety barrier needed without interfering with the amazing view of the water.
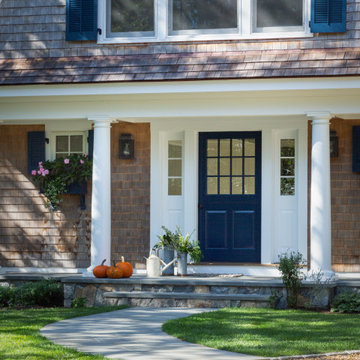
Inspiration för ett maritimt brunt hus, med två våningar, mansardtak och tak i shingel

West Elevation
Idéer för att renovera ett stort maritimt vitt hus, med två våningar, valmat tak och tak i shingel
Idéer för att renovera ett stort maritimt vitt hus, med två våningar, valmat tak och tak i shingel

Retro inredning av ett mycket stort beige hus, med två våningar, valmat tak och tak i shingel
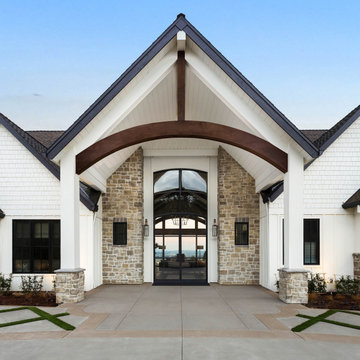
Inspiration för mycket stora vita hus, med två våningar, sadeltak och tak i shingel
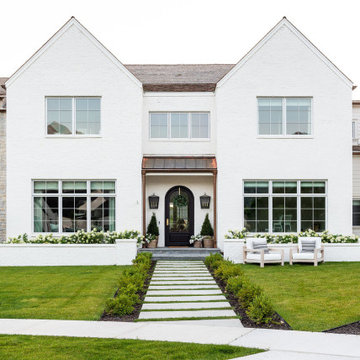
Studio McGee's New McGee Home featuring Tumbled Natural Stones, Painted brick, and Lap Siding.
Klassisk inredning av ett stort flerfärgat hus, med två våningar, blandad fasad, sadeltak och tak i shingel
Klassisk inredning av ett stort flerfärgat hus, med två våningar, blandad fasad, sadeltak och tak i shingel

Idéer för att renovera ett stort retro svart hus, med två våningar, valmat tak och tak i shingel

We love this courtyard featuring arched entryways, a picture window, custom pergola & corbels and the exterior wall sconces!
Inredning av ett shabby chic-inspirerat mycket stort flerfärgat hus, med två våningar, blandad fasad, sadeltak och tak i mixade material
Inredning av ett shabby chic-inspirerat mycket stort flerfärgat hus, med två våningar, blandad fasad, sadeltak och tak i mixade material
989 foton på hus
1
