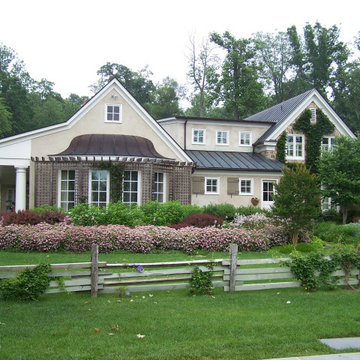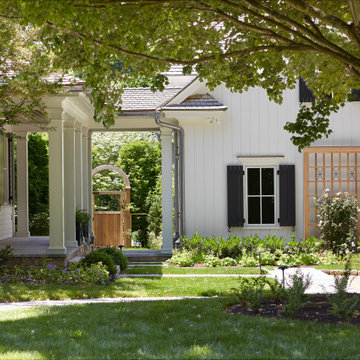1 003 foton på hus
Sortera efter:
Budget
Sortera efter:Populärt i dag
41 - 60 av 1 003 foton
Artikel 1 av 3
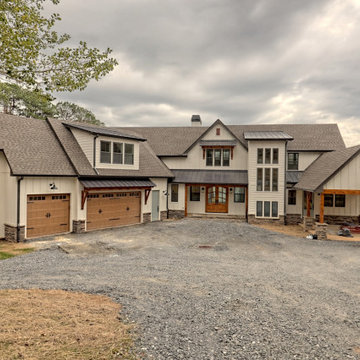
This large custom Farmhouse style home features Hardie board & batten siding, cultured stone, arched, double front door, custom cabinetry, and stained accents throughout.
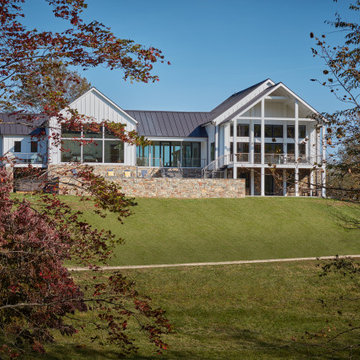
The residence thoughtfully incorporates reclaimed timbers from the original barn and stone found on the farm with modern materials such as board and batten siding, standing seam metal roofing, and cable railing. Expansive windows and a glass link connecting the new addition take advantage of idyllic mountain views.
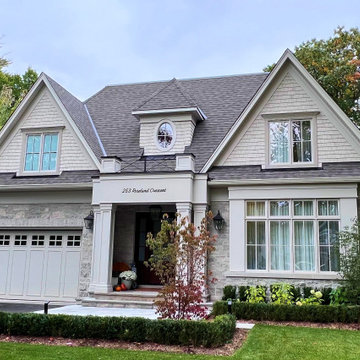
New Age Design
Idéer för ett stort klassiskt beige hus, med två våningar, sadeltak och tak i shingel
Idéer för ett stort klassiskt beige hus, med två våningar, sadeltak och tak i shingel
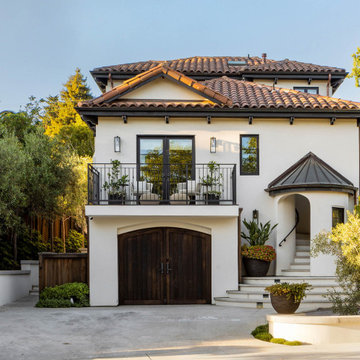
The three-level Mediterranean revival home started as a 1930s summer cottage that expanded downward and upward over time. We used a clean, crisp white wall plaster with bronze hardware throughout the interiors to give the house continuity. A neutral color palette and minimalist furnishings create a sense of calm restraint. Subtle and nuanced textures and variations in tints add visual interest. The stair risers from the living room to the primary suite are hand-painted terra cotta tile in gray and off-white. We used the same tile resource in the kitchen for the island's toe kick.
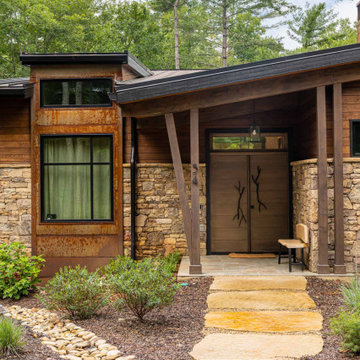
Trail Top is nestled in a secluded, thickly-wooded neighborhood, and its wood and brick facade and low profile blend into the natural surroundings.
The home was built as a private respite from the outside world, as evidenced by the solid wood, windowless doors that grace the entrance.

We expanded the attic of a historic row house to include the owner's suite. The addition involved raising the rear portion of roof behind the current peak to provide a full-height bedroom. The street-facing sloped roof and dormer were left intact to ensure the addition would not mar the historic facade by being visible to passers-by. We adapted the front dormer into a sweet and novel bathroom.
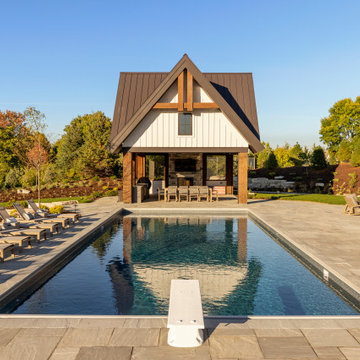
Idéer för att renovera ett mycket stort rustikt vitt hus, med tre eller fler plan, fiberplattor i betong, sadeltak och tak i mixade material
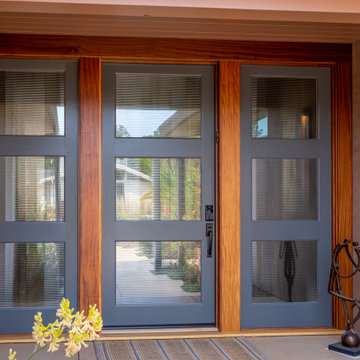
This home in Napa off Silverado was rebuilt after burning down in the 2017 fires. Architect David Rulon, a former associate of Howard Backen, known for this Napa Valley industrial modern farmhouse style. Composed in mostly a neutral palette, the bones of this house are bathed in diffused natural light pouring in through the clerestory windows. Beautiful textures and the layering of pattern with a mix of materials add drama to a neutral backdrop. The homeowners are pleased with their open floor plan and fluid seating areas, which allow them to entertain large gatherings. The result is an engaging space, a personal sanctuary and a true reflection of it's owners' unique aesthetic.
Inspirational features are metal fireplace surround and book cases as well as Beverage Bar shelving done by Wyatt Studio, painted inset style cabinets by Gamma, moroccan CLE tile backsplash and quartzite countertops.
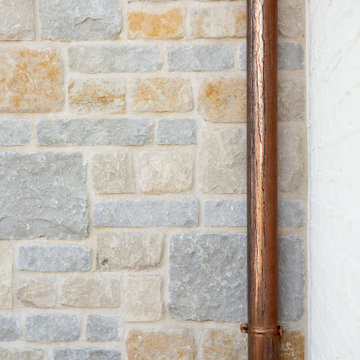
Studio McGee's New McGee Home featuring Tumbled Natural Stones, Painted brick, and Lap Siding.
Inspiration för ett stort vintage flerfärgat hus, med två våningar, blandad fasad, sadeltak och tak i shingel
Inspiration för ett stort vintage flerfärgat hus, med två våningar, blandad fasad, sadeltak och tak i shingel
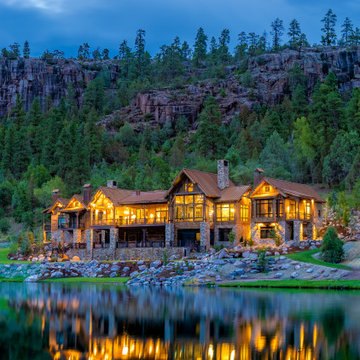
This stunning timber frame mountain lodge with expansive views of the Animas River valley provides complete privacy — perfect for a tranquil getaway. This home has incredible and unique details including private river access, a private pond and waterfall, reclaimed wood flooring from a French cathedral, a custom glass encased wine room, a sauna, and expansive outdoor space with a gourmet chef’s kitchen.
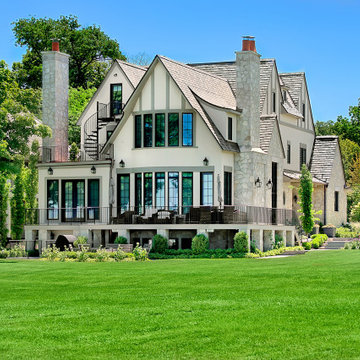
Inredning av ett mycket stort beige hus, med två våningar, stuckatur, sadeltak och tak i shingel
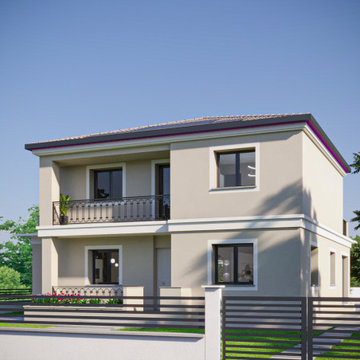
Render esterno facciata principale della villa
Inspiration för ett mycket stort funkis flerfärgat hus, med två våningar, stuckatur, sadeltak och tak med takplattor
Inspiration för ett mycket stort funkis flerfärgat hus, med två våningar, stuckatur, sadeltak och tak med takplattor
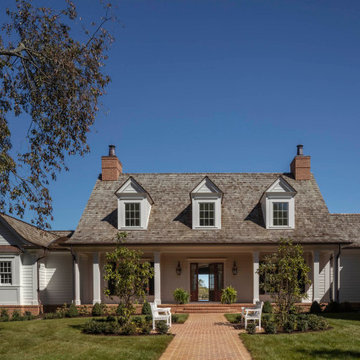
Stunning materials and details such as cedar shake roofing, copper gutters and downspouts, and engaged columns grace the exterior, creating a warm and welcoming façade.
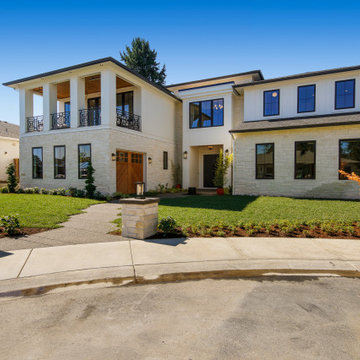
Modern Italian home front-facing balcony featuring three outdoor-living areas, six bedrooms, two garages, and a living driveway.
Foto på ett mycket stort funkis vitt hus
Foto på ett mycket stort funkis vitt hus
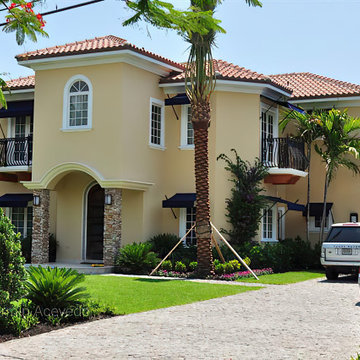
Exterior remodeling including new windows and doors, new concrete tile roof, new pool and pool deck, and new terrace.
Medelhavsstil inredning av ett mellanstort gult hus, med två våningar, stuckatur, valmat tak och tak med takplattor
Medelhavsstil inredning av ett mellanstort gult hus, med två våningar, stuckatur, valmat tak och tak med takplattor
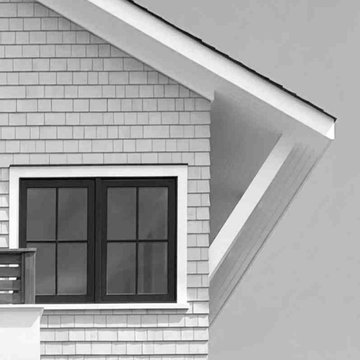
Foto på ett mellanstort maritimt beige hus, med sadeltak, tak i mixade material och tre eller fler plan
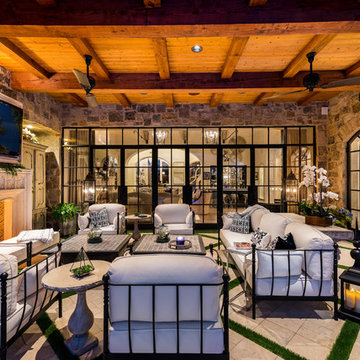
We love this covered patio featuring a wood ceiling with exposed beams and a custom exterior fireplace mantel!
Idéer för ett mycket stort shabby chic-inspirerat flerfärgat hus, med två våningar, blandad fasad, sadeltak och tak i mixade material
Idéer för ett mycket stort shabby chic-inspirerat flerfärgat hus, med två våningar, blandad fasad, sadeltak och tak i mixade material
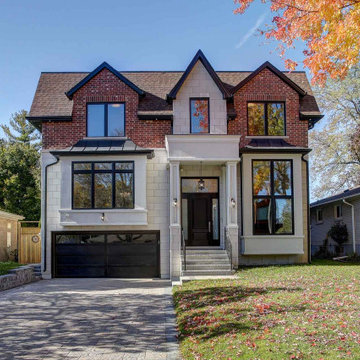
Elegant-looking façade
Klassisk inredning av ett stort rött hus, med två våningar, tegel, sadeltak och tak i shingel
Klassisk inredning av ett stort rött hus, med två våningar, tegel, sadeltak och tak i shingel
1 003 foton på hus
3
