182 236 foton på hus
Sortera efter:
Budget
Sortera efter:Populärt i dag
81 - 100 av 182 236 foton
Artikel 1 av 3

Idéer för att renovera ett stort funkis vitt hus, med tre eller fler plan, blandad fasad, platt tak och tak i metall

Classic Island beach cottage exterior of an elevated historic home by Sea Island Builders. Light colored white wood contract wood shake roof. Juila Lynn

Idéer för att renovera ett mellanstort vintage vitt hus, med två våningar, stuckatur, sadeltak och tak i mixade material

Modern mountain aesthetic in this fully exposed custom designed ranch. Exterior brings together lap siding and stone veneer accents with welcoming timber columns and entry truss. Garage door covered with standing seam metal roof supported by brackets. Large timber columns and beams support a rear covered screened porch.
(Ryan Hainey)

NEW CONSTRUCTION MODERN HOME. BUILT WITH AN OPEN FLOOR PLAN AND LARGE WINDOWS. NEUTRAL COLOR PALETTE FOR EXTERIOR AND INTERIOR AESTHETICS. MODERN INDUSTRIAL LIVING WITH PRIVACY AND NATURAL LIGHTING THROUGHOUT.

Inspiration för stora moderna flerfärgade hus, med två våningar, blandad fasad, valmat tak och tak i shingel
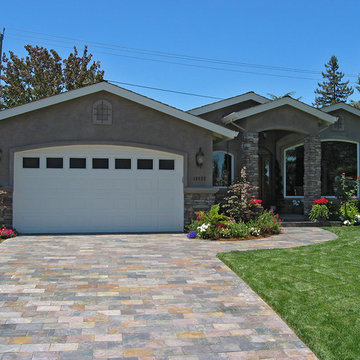
Inredning av ett klassiskt mellanstort grått hus, med allt i ett plan, stuckatur, sadeltak och tak i shingel
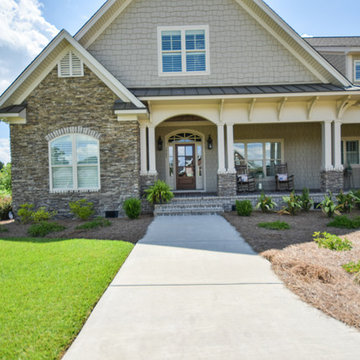
Bild på ett stort amerikanskt beige hus, med två våningar, blandad fasad och halvvalmat sadeltak
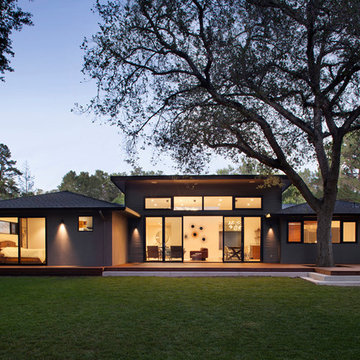
A beautiful sunset shot of the backyard showing the new great room in the middle, flanked by the master bedroom at left and kitchen to the right. The ipe deck wraps together all of these rooms and the heritage oak tree.

Exterior of the Arthur Rutenberg Homes Asheville 1267 model home built by Greenville, SC home builders, American Eagle Builders.
Idéer för att renovera ett stort vintage beige hus, med två våningar, tegel, sadeltak och tak i shingel
Idéer för att renovera ett stort vintage beige hus, med två våningar, tegel, sadeltak och tak i shingel

new construction / builder - cmd corp.
Inspiration för stora klassiska beige hus, med två våningar och tak i shingel
Inspiration för stora klassiska beige hus, med två våningar och tak i shingel
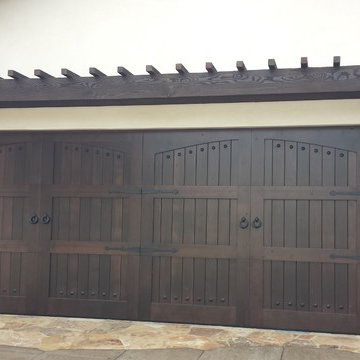
Exempel på ett mellanstort medelhavsstil vitt hus, med allt i ett plan, stuckatur, sadeltak och tak med takplattor

Exempel på ett stort amerikanskt grönt hus, med två våningar och tak i shingel
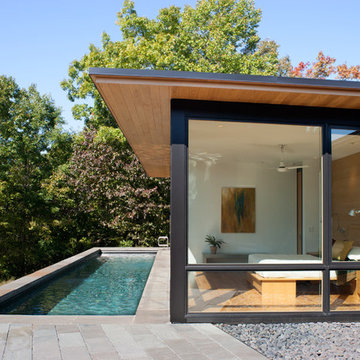
This modern lake house is located in the foothills of the Blue Ridge Mountains. The residence overlooks a mountain lake with expansive mountain views beyond. The design ties the home to its surroundings and enhances the ability to experience both home and nature together. The entry level serves as the primary living space and is situated into three groupings; the Great Room, the Guest Suite and the Master Suite. A glass connector links the Master Suite, providing privacy and the opportunity for terrace and garden areas.
Won a 2013 AIANC Design Award. Featured in the Austrian magazine, More Than Design. Featured in Carolina Home and Garden, Summer 2015.
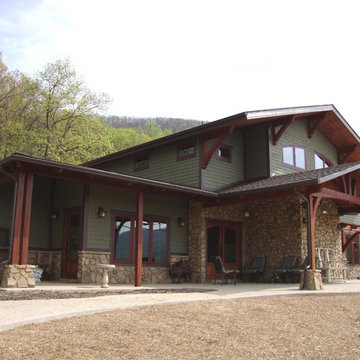
Timber Ridge Craftsmen, Inc. - www.TimberRidgeCraftsmen.com
Inspiration för ett mellanstort amerikanskt grönt hus, med två våningar, sadeltak och tak i shingel
Inspiration för ett mellanstort amerikanskt grönt hus, med två våningar, sadeltak och tak i shingel

Idéer för mellanstora vintage beige hus, med tre eller fler plan, tegel, sadeltak och tak i shingel

Inspiration för ett stort funkis grått hus, med två våningar, sadeltak och tak med takplattor

Hidden within a clearing in a Grade II listed arboretum in Hampshire, this highly efficient new-build family home was designed to fully embrace its wooded location.
Surrounded by woods, the site provided both the potential for a unique perspective and also a challenge, due to the trees limiting the amount of natural daylight. To overcome this, we placed the guest bedrooms and ancillary spaces on the ground floor and elevated the primary living areas to the lighter first and second floors.
The entrance to the house is via a courtyard to the north of the property. Stepping inside, into an airy entrance hall, an open oak staircase rises up through the house.
Immediately beyond the full height glazing across the hallway, a newly planted acer stands where the two wings of the house part, drawing the gaze through to the gardens beyond. Throughout the home, a calming muted colour palette, crafted oak joinery and the gentle play of dappled light through the trees, creates a tranquil and inviting atmosphere.
Upstairs, the landing connects to a formal living room on one side and a spacious kitchen, dining and living area on the other. Expansive glazing opens on to wide outdoor terraces that span the width of the building, flooding the space with daylight and offering a multi-sensory experience of the woodland canopy. Porcelain tiles both inside and outside create a seamless continuity between the two.
At the top of the house, a timber pavilion subtly encloses the principal suite and study spaces. The mood here is quieter, with rooflights bathing the space in light and large picture windows provide breathtaking views over the treetops.
The living area on the first floor and the master suite on the upper floor function as a single entity, to ensure the house feels inviting, even when the guest bedrooms are unoccupied.
Outside, and opposite the main entrance, the house is complemented by a single storey garage and yoga studio, creating a formal entrance courtyard to the property. Timber decking and raised beds sit to the north of the studio and garage.
The buildings are predominantly constructed from timber, with offsite fabrication and precise on-site assembly. Highly insulated, the choice of materials prioritises the reduction of VOCs, with wood shaving insulation and an Air Source Heat Pump (ASHP) to minimise both operational and embodied carbon emissions.
182 236 foton på hus
5

