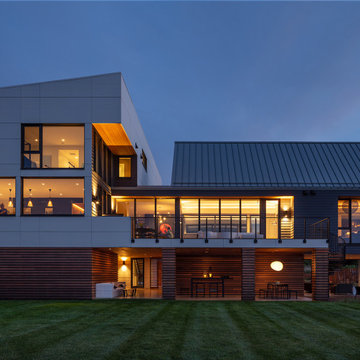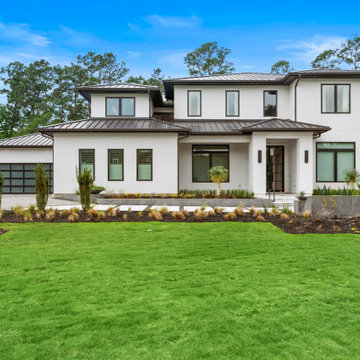182 237 foton på hus
Sortera efter:
Budget
Sortera efter:Populärt i dag
141 - 160 av 182 237 foton
Artikel 1 av 3
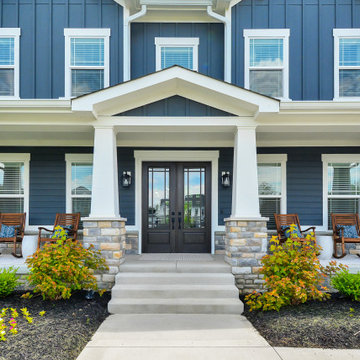
Inspiration för ett mellanstort vintage blått hus, med två våningar, fiberplattor i betong, sadeltak och tak i shingel

Light and Airy! Fresh and Modern Architecture by Arch Studio, Inc. 2021
Klassisk inredning av ett stort vitt hus, med två våningar, stuckatur, sadeltak och tak i shingel
Klassisk inredning av ett stort vitt hus, med två våningar, stuckatur, sadeltak och tak i shingel

A for-market house finished in 2021. The house sits on a narrow, hillside lot overlooking the Square below.
photography: Viktor Ramos
Bild på ett mellanstort lantligt vitt hus, med två våningar, fiberplattor i betong och tak i mixade material
Bild på ett mellanstort lantligt vitt hus, med två våningar, fiberplattor i betong och tak i mixade material

We're just about to pour the concrete walkway up to the front door of this modern farmhouse. Next comes landscaping!
Idéer för att renovera ett mellanstort lantligt vitt hus, med två våningar, sadeltak och tak i shingel
Idéer för att renovera ett mellanstort lantligt vitt hus, med två våningar, sadeltak och tak i shingel

a board-formed concrete wall accentuated by minimalist landscaping adds architectural interest, while providing for privacy at the exterior entry stair
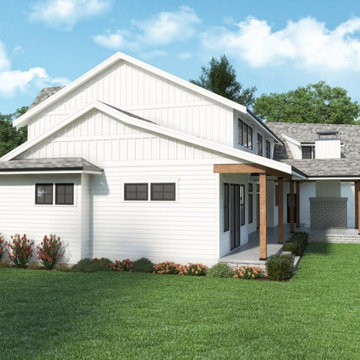
Wow! This modern farmhouse plan features a big front porch and an efficient floor plan full of smart amenities.
Idéer för lantliga vita hus, med två våningar, sadeltak och tak i shingel
Idéer för lantliga vita hus, med två våningar, sadeltak och tak i shingel

This 1970s ranch home in South East Denver was roasting in the summer and freezing in the winter. It was also time to replace the wood composite siding throughout the home. Since Colorado Siding Repair was planning to remove and replace all the siding, we proposed that we install OSB underlayment and insulation under the new siding to improve it’s heating and cooling throughout the year.
After we addressed the insulation of their home, we installed James Hardie ColorPlus® fiber cement siding in Grey Slate with Arctic White trim. James Hardie offers ColorPlus® Board & Batten. We installed Board & Batten in the front of the home and Cedarmill HardiPlank® in the back of the home. Fiber cement siding also helps improve the insulative value of any home because of the quality of the product and how durable it is against Colorado’s harsh climate.
We also installed James Hardie beaded porch panel for the ceiling above the front porch to complete this home exterior make over. We think that this 1970s ranch home looks like a dream now with the full exterior remodel. What do you think?
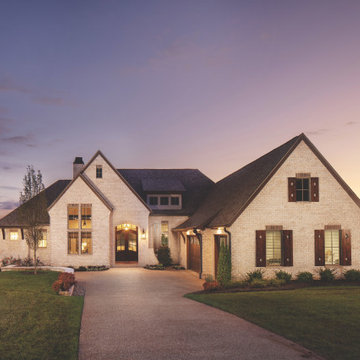
This is an example of French Country built by AR Homes.
Exempel på ett mycket stort hus, med allt i ett plan, tegel och tak i shingel
Exempel på ett mycket stort hus, med allt i ett plan, tegel och tak i shingel

Navy Siding/Shakes with accent stone exterior
Foto på ett mellanstort blått hus, med allt i ett plan, vinylfasad, sadeltak och tak i shingel
Foto på ett mellanstort blått hus, med allt i ett plan, vinylfasad, sadeltak och tak i shingel
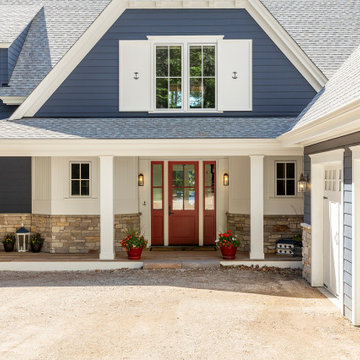
This stunning lake home had great attention to detail with vertical board and batton in the peaks, custom made anchor shutters, White Dove trim color, Hale Navy siding color, custom stone blend and custom stained cedar decking and tongue-and-groove on the porch ceiling.

Inspiration för ett mycket stort tropiskt vitt hus, med allt i ett plan, valmat tak och tak i metall
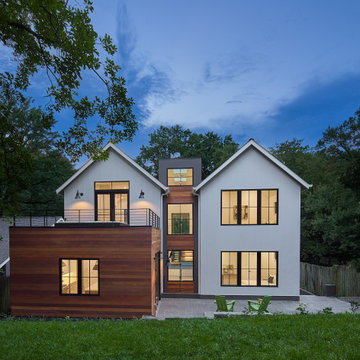
Inspiration för ett stort funkis vitt hus, med allt i ett plan, sadeltak och tak i shingel
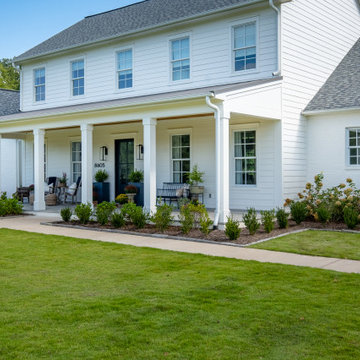
Exempel på ett stort klassiskt hus, med två våningar, fiberplattor i betong och tak i metall

Arlington Cape Cod completely gutted, renovated, and added on to.
Exempel på ett mellanstort modernt svart hus, med två våningar, blandad fasad, sadeltak och tak i mixade material
Exempel på ett mellanstort modernt svart hus, med två våningar, blandad fasad, sadeltak och tak i mixade material
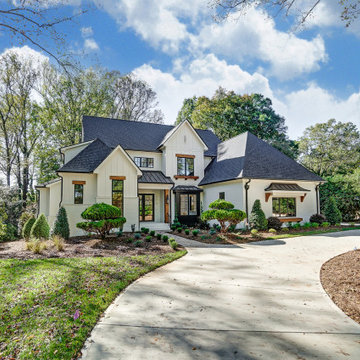
Idéer för att renovera ett stort lantligt vitt hus, med två våningar, sadeltak och tak i shingel

Exempel på ett stort klassiskt beige hus, med två våningar och sadeltak
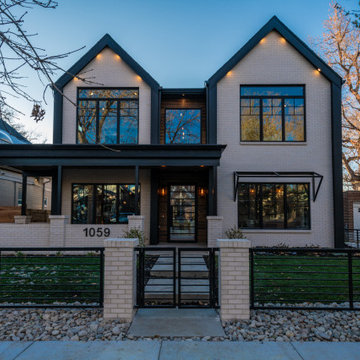
Idéer för ett mellanstort modernt vitt hus, med två våningar, tegel, sadeltak och tak i metall
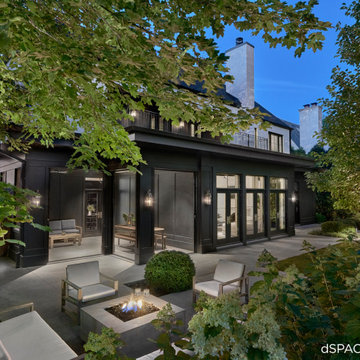
Bild på ett stort vintage hus, med två våningar, tegel, sadeltak och tak i shingel
182 237 foton på hus
8
