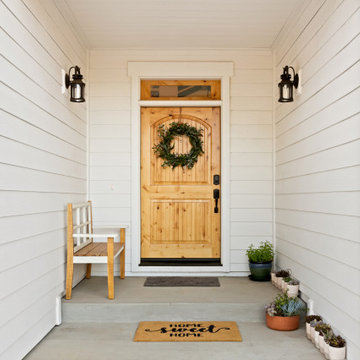182 236 foton på hus
Sortera efter:
Budget
Sortera efter:Populärt i dag
101 - 120 av 182 236 foton
Artikel 1 av 3

This is a natural gas fueled home and the 6.2KW of solar is a 100% offset for the electric power needs of this home.
12" metal standing seam roofing over garage with Malarkey Vista in Midnight black composition roofing on remainder of roof. Clopay Modern Steel garage doors prepainted black. Cumulus Vantage30 by Eldorado Stone
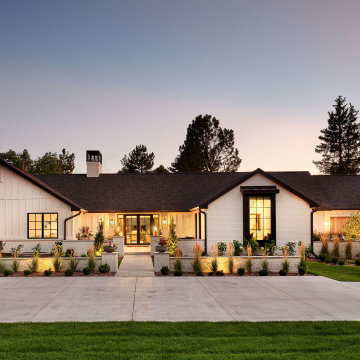
Inspiration för ett mellanstort vintage vitt hus, med allt i ett plan och blandad fasad

2400 SF Ranch with all the detail! Built on 12 wooded acres in Tyrone Twp. Livingston County Michigan. This home features Board and Batten siding with Grey Stone accents with a Black Roof. Black beams highlight the Tongue and Groove stained vaulted ceiling in the Living Room and Master Bedroom. White Kitchen with Black granite countertops, Custom bathrooms and LVP flooring throughout make this home a show stopper!
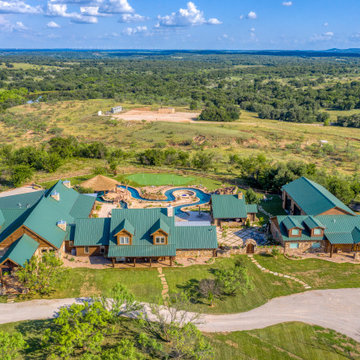
Large ranch estate for multi-family use. Log and rock home with metal roof mimics the original hunting cabin on the ranch property. Property also has a courtyard and expansive outdoor entertainment area.
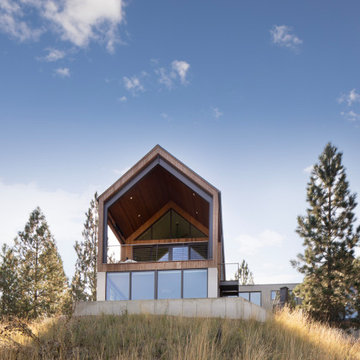
Perched on a forested hillside above Missoula, the Pattee Canyon Residence provides a series of bright, light filled spaces for a young family of six. Set into the hillside, the home appears humble from the street while opening up to panoramic views towards the valley. The family frequently puts on large gatherings for friends of all ages; thus, multiple “eddy out” spaces were created throughout the home for more intimate chats.
Exposed steel structural ribs and generous glazing in the great room create a rhythm and draw one’s gaze to the folding horizon. Smaller windows on the lower level frame intimate portraits of nature. Cedar siding and dark shingle roofing help the home blend in with its piney surroundings. Inside, rough sawn cabinetry and nature inspired tile provide a textural balance with the bright white spaces and contemporary fixtures.
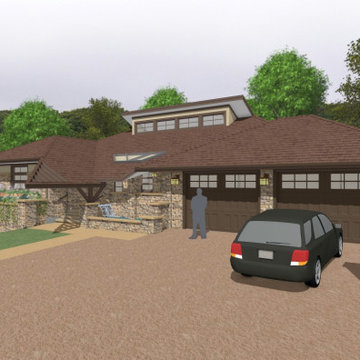
Prairie style house designed with key features of Frank Lloyd Wright's Taliesin.
Idéer för stora amerikanska beige hus, med allt i ett plan, valmat tak och tak i shingel
Idéer för stora amerikanska beige hus, med allt i ett plan, valmat tak och tak i shingel
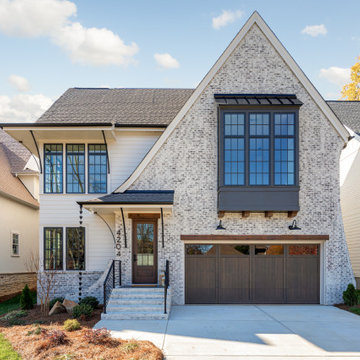
With iron ore clad windows, striking angles, and a German smear-painted brick color scheme, this home makes a statement.
Inspiration för ett mycket stort funkis beige hus, med tre eller fler plan och tegel
Inspiration för ett mycket stort funkis beige hus, med tre eller fler plan och tegel

Idéer för att renovera ett mellanstort funkis vitt hus, med två våningar, stuckatur och platt tak

Foto på ett stort lantligt vitt hus, med allt i ett plan, fiberplattor i betong, sadeltak och tak i mixade material
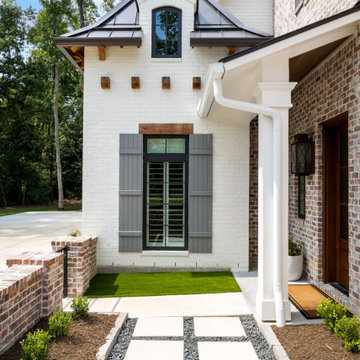
Idéer för stora vita hus, med två våningar, tegel, valmat tak och tak i mixade material

Our Austin studio decided to go bold with this project by ensuring that each space had a unique identity in the Mid-Century Modern style bathroom, butler's pantry, and mudroom. We covered the bathroom walls and flooring with stylish beige and yellow tile that was cleverly installed to look like two different patterns. The mint cabinet and pink vanity reflect the mid-century color palette. The stylish knobs and fittings add an extra splash of fun to the bathroom.
The butler's pantry is located right behind the kitchen and serves multiple functions like storage, a study area, and a bar. We went with a moody blue color for the cabinets and included a raw wood open shelf to give depth and warmth to the space. We went with some gorgeous artistic tiles that create a bold, intriguing look in the space.
In the mudroom, we used siding materials to create a shiplap effect to create warmth and texture – a homage to the classic Mid-Century Modern design. We used the same blue from the butler's pantry to create a cohesive effect. The large mint cabinets add a lighter touch to the space.
---
Project designed by the Atomic Ranch featured modern designers at Breathe Design Studio. From their Austin design studio, they serve an eclectic and accomplished nationwide clientele including in Palm Springs, LA, and the San Francisco Bay Area.
For more about Breathe Design Studio, see here: https://www.breathedesignstudio.com/
To learn more about this project, see here: https://www.breathedesignstudio.com/atomic-ranch
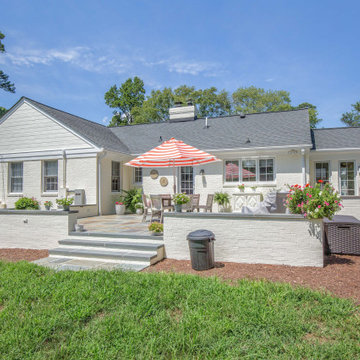
This beautiful one-story brick rancher located in Henrico County is impressive. Painting brick can be a
hard decision to make but it’s a tried and true way of updating your home’s exterior without replacing
the masonry. While some brick styles have stood the test of time, others have become dated more
quickly. Moreover, many homeowners prefer a solid color for their home as compared to the natural
variety of brick. This home was painted with Benjamin Moore’s Mayonnaise, a versatile bright white
with a touch of creamy yellow.

The front doors are Rogue Valley Alder-Stained Clear Glass with Kwikset San Clemente Matte Black Finish Front Door Handle.
Exempel på ett mycket stort lantligt vitt hus, med två våningar, vinylfasad, sadeltak och tak i shingel
Exempel på ett mycket stort lantligt vitt hus, med två våningar, vinylfasad, sadeltak och tak i shingel

Sumptuous spaces are created throughout the house with the use of dark, moody colors, elegant upholstery with bespoke trim details, unique wall coverings, and natural stone with lots of movement.
The mix of print, pattern, and artwork creates a modern twist on traditional design.

Tall stone walls mark the front entrance of this Rocky Point home. A large driveway design with incorporated grass and a two-car garage with a light grey automatic door is featured in the design of the residence. A lush landscape blooms in the background, while glimpses of the interior of the home are revealed through the floor-to-ceiling glass.

The Intrepid- A has a clean and sophisticated look using a low roof pitch, large offset windows, and cantilevered upper level with mixed finishes. The interior continues the feel with varying ceiling heights through the open concept, including a tray ceiling in the living room and 10' ceilings in the kitchen and dining. There are two secondary bedrooms that have walk-in closets with a bath to share on the upper level and an office/fourth bedroom on the main level. The master suite is very spacious and has a nice four piece bath with a large walk-in closet.

Inspiration för ett stort lantligt vitt hus, med tre eller fler plan, fiberplattor i betong, sadeltak och tak i shingel
182 236 foton på hus
6

