12 661 foton på hus
Sortera efter:
Budget
Sortera efter:Populärt i dag
41 - 60 av 12 661 foton
Artikel 1 av 3

Inspiration för lantliga vita hus, med allt i ett plan, fiberplattor i betong, tak i shingel och valmat tak

The project's single-storey rear extension unveils a new dimension of communal living with the creation of an expansive kitchen dining area. Envisioned as the heart of the home, this open-plan space is tailored for both everyday living and memorable family gatherings. Modern appliances and smart storage solutions ensure a seamless culinary experience, while the thoughtful integration of seating and dining arrangements invites warmth and conversation.

Фасад дома облицован скандинавской тонкопиленой доской с поднятым ворсом, окрашенной на производстве.
Оконные откосы и декор — из сухой строганой доски толщиной 45мм.
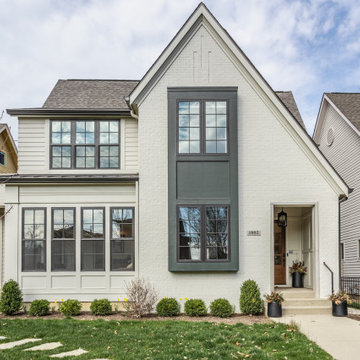
Idéer för att renovera ett vintage vitt hus, med två våningar, tegel, sadeltak och tak i shingel

Modern inredning av ett stort beige hus, med allt i ett plan, pulpettak och tak i metall

Conceived of as a vertical light box, Cleft House features walls made of translucent panels as well as massive sliding window walls.
Located on an extremely narrow lot, the clients required contemporary design, waterfront views without loss of privacy, sustainability, and maximizing space within stringent cost control.
A modular structural steel frame was used to eliminate the high cost of custom steel.
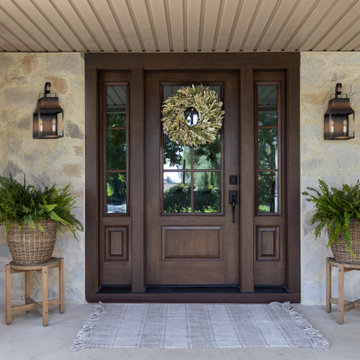
With lots of planning and a bit of elbow grease, we transformed the exterior of this house into a gorgeous, French country-inspired cottage! Characterized by a mixture of rustic and refined elements, French country homes are charming and offer the perfect balance of cozy and sophisticated.
We painted the exterior brick a warm, welcoming white that stands out against the surrounding lush greenery. Then, we replaced the vinyl siding with over-grout stone. After updating the front door, modernizing the porch columns, and removing the porch balusters, the exterior perfectly captures the French country theme.

Bild på ett mellanstort funkis grönt hus, med allt i ett plan, tegel, valmat tak och tak i shingel

New construction modern cape cod
Idéer för stora funkis vita hus, med två våningar, stuckatur och tak i shingel
Idéer för stora funkis vita hus, med två våningar, stuckatur och tak i shingel
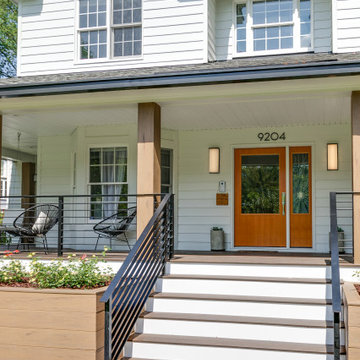
Our client loved their home, but didn't love the exterior, which was dated and didn't reflect their aesthetic. A fresh farmhouse design fit the architecture and their plant-loving vibe. A widened, modern approach to the porch, a fresh coat of paint, a new front door, raised pollinator garden beds and rain chains make this a sustainable and beautiful place to welcome you home.
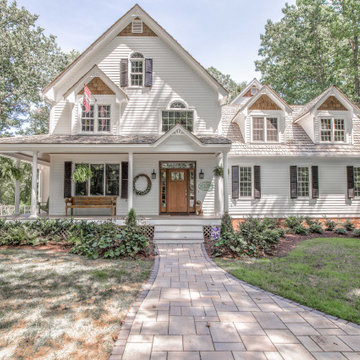
This charming two-story home located in Glen Allen VA really stands out with its wood accents. We painted the siding in Sherwin William Extra White - very traditional and will never go out of style. In particular, the white siding really accentuates the wood door. The shutters are Sherwin Williams Tricorn Black for additional contrast.

Idéer för mellanstora amerikanska svarta hus, med allt i ett plan, blandad fasad, sadeltak och tak i shingel
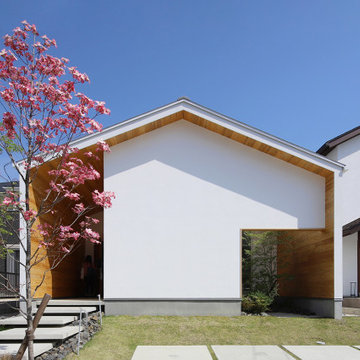
美しい木の板張りが、真っ白な外壁のアクセントになり、温かみのある佇まいを生む。中庭に配された草木がゆるやかに視線を遮り、たっぷりの光と緑を楽しめる住まいとなった。玄関前の広いポーチには、屋外収納があり、玄関まわりをすっきりと片付けられて便利。
Idéer för vita hus, med allt i ett plan, stuckatur, sadeltak och tak i metall
Idéer för vita hus, med allt i ett plan, stuckatur, sadeltak och tak i metall
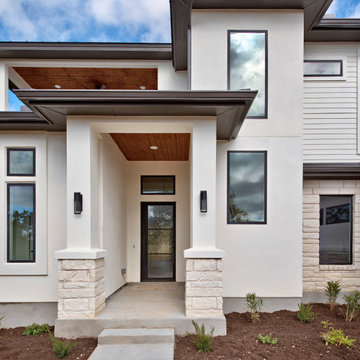
Inspiration för ett mellanstort vintage vitt hus, med två våningar, stuckatur, valmat tak och tak i metall
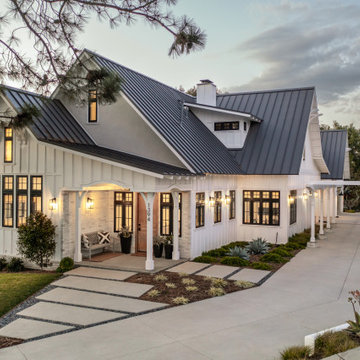
Magnolia - Carlsbad, CA
3,000+ sf two-story home, 4 bedrooms, 3.5 baths, plus a connected two-stall garage/ exercise space with bonus room above.
Magnolia is a significant transformation of the owner's childhood home. Features like the steep 12:12 metal roofs softening to 3:12 pitches; soft arch-shaped doug fir beams; custom-designed double gable brackets; exaggerated beam extensions; a detached arched/ louvered carport marching along the front of the home; an expansive rear deck with beefy brick bases with quad columns, large protruding arched beams; an arched louvered structure centered on an outdoor fireplace; cased out openings, detailed trim work throughout the home; and many other architectural features have created a unique and elegant home along Highland Ave. in Carlsbad, CA.

Idéer för att renovera ett mellanstort lantligt beige hus, med allt i ett plan, blandad fasad, sadeltak och tak i metall

Inspiration för mellanstora moderna vita hus, med två våningar, blandad fasad, platt tak och tak i shingel

Exempel på ett mellanstort modernt beige hus, med två våningar, stuckatur, sadeltak och tak med takplattor

Side view of a restored Queen Anne Victorian focuses on attached carriage house containing workshop space and 4-car garage, as well as a solarium that encloses an indoor pool. Shows new side entrance and u-shaped addition at the rear of the main house that contains mudroom, bath, laundry, and extended kitchen.

© Lassiter Photography | ReVisionCharlotte.com
Inspiration för ett mellanstort 60 tals vitt hus, med allt i ett plan, blandad fasad, sadeltak och tak i shingel
Inspiration för ett mellanstort 60 tals vitt hus, med allt i ett plan, blandad fasad, sadeltak och tak i shingel
12 661 foton på hus
3