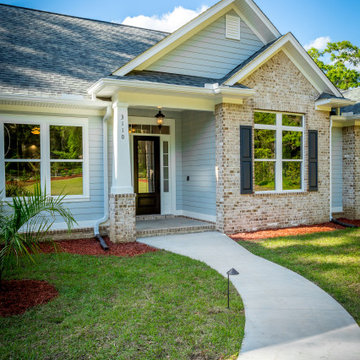12 661 foton på hus
Sortera efter:
Budget
Sortera efter:Populärt i dag
61 - 80 av 12 661 foton
Artikel 1 av 3

Custom Craftsman Homes With more contemporary design style, Featuring interior and exterior design elements that show the traditionally Craftsman design with wood accents and stone. The entryway leads into 4,000 square foot home with an spacious open floor plan.

FineCraft Contractors, Inc.
Foto på ett mellanstort funkis vitt hus, med två våningar, tegel, halvvalmat sadeltak och tak med takplattor
Foto på ett mellanstort funkis vitt hus, med två våningar, tegel, halvvalmat sadeltak och tak med takplattor

This typical east coast 3BR 2 BA traditional home in a lovely suburban neighborhood enjoys modern convenience with solar. The SunPower solar system installed on this model home supplies all of the home's power needs and looks simply beautiful on this classic home. We've installed thousands of similar systems across the US and just love to see old homes modernizing into the clean, renewable (and cost saving) age.

This quiet condo transitions beautifully from indoor living spaces to outdoor. An open concept layout provides the space necessary when family spends time through the holidays! Light gray interiors and transitional elements create a calming space. White beam details in the tray ceiling and stained beams in the vaulted sunroom bring a warm finish to the home.

Exempel på ett stort lantligt grått hus, med två våningar, blandad fasad, sadeltak och tak i mixade material

Idéer för att renovera ett stort lantligt vitt hus, med två våningar, sadeltak och tak i shingel

Exterior of all new home built on original foundation.
Builder: Blue Sound Construction, Inc.
Design: MAKE Design
Photo: Miranda Estes Photography
Bild på ett stort lantligt vitt hus, med tre eller fler plan, blandad fasad, sadeltak och tak i metall
Bild på ett stort lantligt vitt hus, med tre eller fler plan, blandad fasad, sadeltak och tak i metall

Farmhouse ranch in Boonville, Indiana, Westview community. Blue vertical vinyl siding with 2 over 2 windows.
Idéer för att renovera ett mellanstort lantligt blått hus, med allt i ett plan, vinylfasad, valmat tak och tak i shingel
Idéer för att renovera ett mellanstort lantligt blått hus, med allt i ett plan, vinylfasad, valmat tak och tak i shingel

Prairie Cottage- Florida Cracker inspired 4 square cottage
Inredning av ett lantligt litet brunt trähus, med allt i ett plan, sadeltak och tak i metall
Inredning av ett lantligt litet brunt trähus, med allt i ett plan, sadeltak och tak i metall

Sharp House Rear Yard View
Exempel på ett litet modernt flerfärgat hus, med allt i ett plan, tegel, tak i metall och pulpettak
Exempel på ett litet modernt flerfärgat hus, med allt i ett plan, tegel, tak i metall och pulpettak

Foto på ett mellanstort nordiskt beige hus, med två våningar, blandad fasad och tak i shingel

Inredning av ett lantligt mellanstort vitt hus, med allt i ett plan, blandad fasad, sadeltak och tak i shingel

Idéer för mellanstora vintage vita hus, med allt i ett plan, sadeltak och tak i mixade material

Custom home with fiber cement lap siding and a custom pool.
Idéer för mellanstora vintage flerfärgade hus, med allt i ett plan, blandad fasad, sadeltak och tak i shingel
Idéer för mellanstora vintage flerfärgade hus, med allt i ett plan, blandad fasad, sadeltak och tak i shingel

French country chateau, Villa Coublay, is set amid a beautiful wooded backdrop. Native stone veneer with red brick accents, stained cypress shutters, and timber-framed columns and brackets add to this estate's charm and authenticity.
A twelve-foot tall family room ceiling allows for expansive glass at the southern wall taking advantage of the forest view and providing passive heating in the winter months. A largely open plan design puts a modern spin on the classic French country exterior creating an unexpected juxtaposition, inspiring awe upon entry.

Idéer för ett klassiskt vitt hus, med allt i ett plan, tegel, sadeltak och tak i shingel

Foto på ett mellanstort vintage grått hus, med två våningar, stuckatur och tak i shingel
12 661 foton på hus
4


