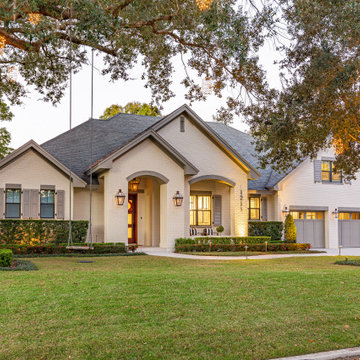12 661 foton på hus
Sortera efter:
Budget
Sortera efter:Populärt i dag
101 - 120 av 12 661 foton
Artikel 1 av 3

The home features high clerestory windows and a welcoming front porch, nestled between beautiful live oaks.
Exempel på ett mellanstort lantligt grått hus, med allt i ett plan, sadeltak och tak i metall
Exempel på ett mellanstort lantligt grått hus, med allt i ett plan, sadeltak och tak i metall

Idéer för ett mellanstort 60 tals vitt hus, med två våningar, tegel, sadeltak och tak i metall

Foto på ett stort funkis grått hus i flera nivåer, med blandad fasad, sadeltak och tak i metall

Bild på ett mellanstort funkis brunt hus, med allt i ett plan, pulpettak och tak i metall

From SinglePoint Design Build: “This project consisted of a full exterior removal and replacement of the siding, windows, doors, and roof. In so, the Architects OXB Studio, re-imagined the look of the home by changing the siding materials, creating privacy for the clients at their front entry, and making the expansive decks more usable. We added some beautiful cedar ceiling cladding on the interior as well as a full home solar with Tesla batteries. The Shou-sugi-ban siding is our favorite detail.
While the modern details were extremely important, waterproofing this home was of upmost importance given its proximity to the San Francisco Bay and the winds in this location. We used top of the line waterproofing professionals, consultants, techniques, and materials throughout this project. This project was also unique because the interior of the home was mostly finished so we had to build scaffolding with shrink wrap plastic around the entire 4 story home prior to pulling off all the exterior finishes.
We are extremely proud of how this project came out!”

Idéer för mellanstora maritima blå hus, med tre eller fler plan, blandad fasad, sadeltak och tak i mixade material

The owners of this beautiful home and property discovered talents of the Fred Parker Company "Design-Build" team on Houzz.com. Their dream was to completely restore and renovate an old barn into a new luxury guest house for parties and to accommodate their out of town family / / This photo features Pella French doors, stone base columns, and large flagstone walk.

Custom Barndominium
Idéer för att renovera ett mellanstort rustikt grått hus, med allt i ett plan, metallfasad, sadeltak och tak i metall
Idéer för att renovera ett mellanstort rustikt grått hus, med allt i ett plan, metallfasad, sadeltak och tak i metall

front of house
Exempel på ett stort klassiskt vitt hus, med två våningar, tegel, sadeltak och tak i mixade material
Exempel på ett stort klassiskt vitt hus, med två våningar, tegel, sadeltak och tak i mixade material

Our gut renovation of a mid-century home in the Hollywood Hills for a music industry executive puts a contemporary spin on Edward Fickett’s original design. We installed skylights and triangular clerestory windows throughout the house to introduce natural light and a sense of spaciousness into the house. Interior walls were removed to create an open-plan kitchen, living and entertaining area as well as an expansive master suite. The interior’s immaculate white walls are offset by warm accents of maple wood, grey granite and striking, textured fabrics.

Modern Transitional Style home in Winter Park with full white brick exterior, gable roof, French Quarter bracket exterior lights, and gray accents.
Foto på ett stort vintage vitt hus, med allt i ett plan, tegel, sadeltak och tak i shingel
Foto på ett stort vintage vitt hus, med allt i ett plan, tegel, sadeltak och tak i shingel

Brand new construction in Westport Connecticut. Transitional design. Classic design with a modern influences. Built with sustainable materials and top quality, energy efficient building supplies. HSL worked with renowned architect Peter Cadoux as general contractor on this new home construction project and met the customer's desire on time and on budget.

Contemporary Exterior
Foto på ett funkis flerfärgat hus, med två våningar, blandad fasad och tak i shingel
Foto på ett funkis flerfärgat hus, med två våningar, blandad fasad och tak i shingel

Shingle style waterfront cottage
Klassisk inredning av ett mellanstort grått hus, med tre eller fler plan, mansardtak och tak i shingel
Klassisk inredning av ett mellanstort grått hus, med tre eller fler plan, mansardtak och tak i shingel

This Arts and Crafts gem was built in 1907 and remains primarily intact, both interior and exterior, to the original design. The owners, however, wanted to maximize their lush lot and ample views with distinct outdoor living spaces. We achieved this by adding a new front deck with partially covered shade trellis and arbor, a new open-air covered front porch at the front door, and a new screened porch off the existing Kitchen. Coupled with the renovated patio and fire-pit areas, there are a wide variety of outdoor living for entertaining and enjoying their beautiful yard.

Inspiration för klassiska röda hus, med två våningar, tegel, sadeltak och tak i shingel
12 661 foton på hus
6



