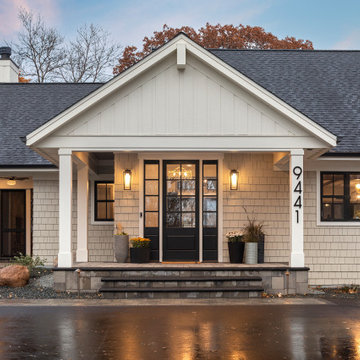708 foton på hus
Sortera efter:
Budget
Sortera efter:Populärt i dag
21 - 40 av 708 foton
Artikel 1 av 3
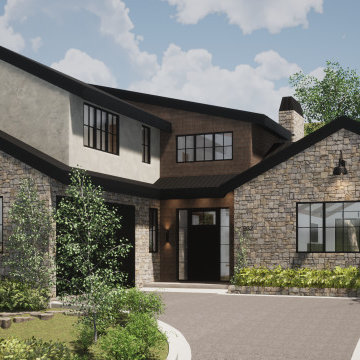
Front Facade Design
Klassisk inredning av ett mellanstort vitt hus, med två våningar, sadeltak och tak i mixade material
Klassisk inredning av ett mellanstort vitt hus, med två våningar, sadeltak och tak i mixade material
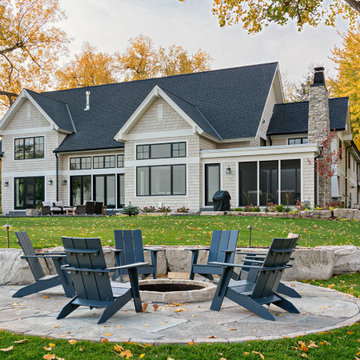
Exterior of lake house in addition to stone firepit
Idéer för vintage beige hus, med två våningar, sadeltak och tak i shingel
Idéer för vintage beige hus, med två våningar, sadeltak och tak i shingel
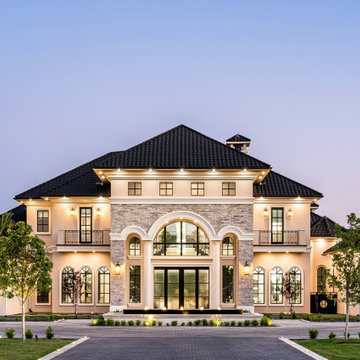
We love this mansion's exterior featuring arched entryways, brick pavers, exterior wall sconces, and luxury landscaping.
Idéer för mycket stora funkis vita hus, med två våningar, tegel, valmat tak och tak i shingel
Idéer för mycket stora funkis vita hus, med två våningar, tegel, valmat tak och tak i shingel
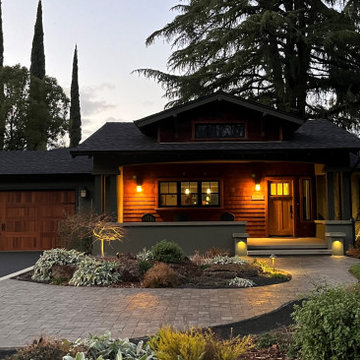
Exempel på ett mellanstort amerikanskt grönt hus, med allt i ett plan, stuckatur, sadeltak och tak i shingel
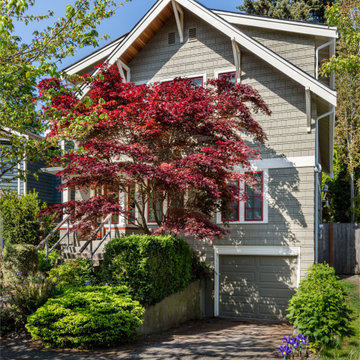
With this home remodel, we removed the roof and added a full story with dormers above the existing two story home we had previously remodeled (kitchen, backyard extension, basement rework and all new windows.) All previously remodeled surfaces (and existing trees!) were carefully preserved despite the extensive work; original historic cedar shingling was extended, keeping the original craftsman feel of the home. Neighbors frequently swing by to thank the homeowners for so graciously expanding their home without altering its character.
Photo: Miranda Estes

Exempel på ett stort klassiskt brunt hus, med tre eller fler plan, tak i shingel och valmat tak
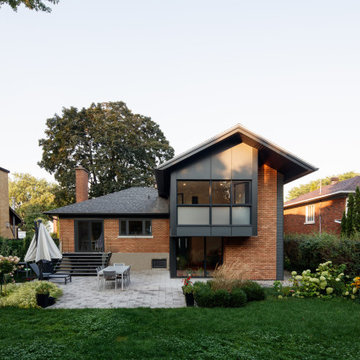
Idéer för små 50 tals oranga hus, med två våningar, tegel, sadeltak och tak i shingel
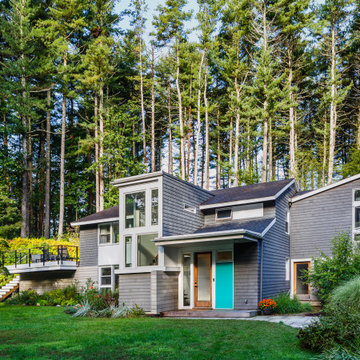
The original two-story deck house was transformed with the addition of three volumes - a new entry and a lantern-like two-story stair tower at the front and an owners' suite above a home office with separate entry at the gable end..

This bungalow was sitting on the market, vacant. The owners had it virtually staged but never realized the furniture in the staged photos was too big for the space. Many potential buyers had trouble visualizing their furniture in this small home.
We came in and brought all the furniture and accessories and it sold immediately. Sometimes when you see a property for sale online and it is virtually staged, the client might not realize it and expects to see the furniture in the home when they visit. When they don't, they start to question the actual size of the property.
We want to create a vibe when you walk in the door. It has to start from the moment you walk in and continue throughout at least the first floor.
If you are thinking about listing your home, give us a call. We own all the furniture you see and have our own movers.
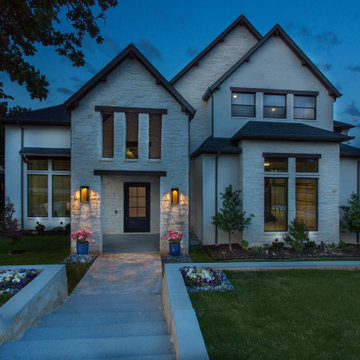
Exempel på ett stort lantligt beige hus, med två våningar, tegel, sadeltak och tak i shingel
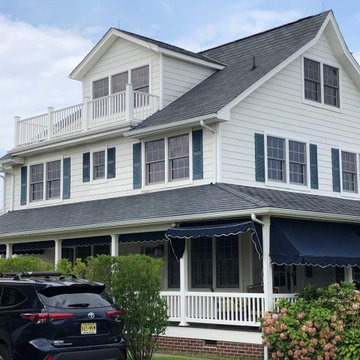
before view of existing century old beach house in need of repair...
Idéer för ett maritimt grått hus, med tre eller fler plan, halvvalmat sadeltak och tak i shingel
Idéer för ett maritimt grått hus, med tre eller fler plan, halvvalmat sadeltak och tak i shingel
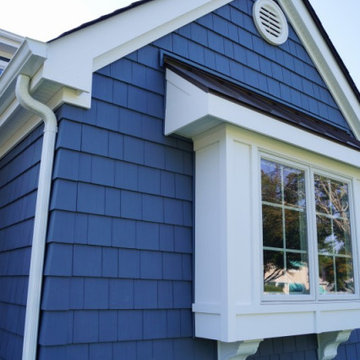
Bild på ett litet maritimt blått hus, med allt i ett plan, sadeltak, tak i shingel och vinylfasad
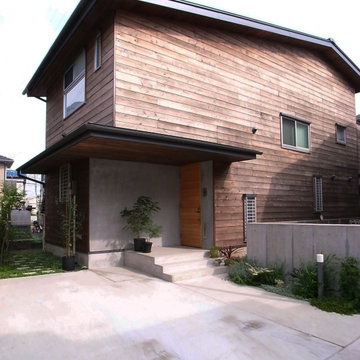
全面杉板貼りの外壁。
Idéer för att renovera ett litet rustikt brunt hus, med två våningar, sadeltak och tak i metall
Idéer för att renovera ett litet rustikt brunt hus, med två våningar, sadeltak och tak i metall

Shingle details and handsome stone accents give this traditional carriage house the look of days gone by while maintaining all of the convenience of today. The goal for this home was to maximize the views of the lake and this three-story home does just that. With multi-level porches and an abundance of windows facing the water. The exterior reflects character, timelessness, and architectural details to create a traditional waterfront home.
The exterior details include curved gable rooflines, crown molding, limestone accents, cedar shingles, arched limestone head garage doors, corbels, and an arched covered porch. Objectives of this home were open living and abundant natural light. This waterfront home provides space to accommodate entertaining, while still living comfortably for two. The interior of the home is distinguished as well as comfortable.
Graceful pillars at the covered entry lead into the lower foyer. The ground level features a bonus room, full bath, walk-in closet, and garage. Upon entering the main level, the south-facing wall is filled with numerous windows to provide the entire space with lake views and natural light. The hearth room with a coffered ceiling and covered terrace opens to the kitchen and dining area.
The best views were saved on the upper level for the master suite. Third-floor of this traditional carriage house is a sanctuary featuring an arched opening covered porch, two walk-in closets, and an en suite bathroom with a tub and shower.
Round Lake carriage house is located in Charlevoix, Michigan. Round lake is the best natural harbor on Lake Michigan. Surrounded by the City of Charlevoix, it is uniquely situated in an urban center, but with access to thousands of acres of the beautiful waters of northwest Michigan. The lake sits between Lake Michigan to the west and Lake Charlevoix to the east.
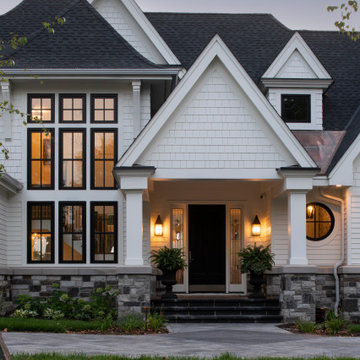
Builder: Michels Homes
Interior Design: Talla Skogmo Interior Design
Cabinetry Design: Megan at Michels Homes
Photography: Scott Amundson Photography
Inredning av ett maritimt stort vitt hus, med två våningar, blandad fasad, sadeltak och tak i shingel
Inredning av ett maritimt stort vitt hus, med två våningar, blandad fasad, sadeltak och tak i shingel

With this home remodel, we removed the roof and added a full story with dormers above the existing two story home we had previously remodeled (kitchen, backyard extension, basement rework and all new windows.) All previously remodeled surfaces (and existing trees!) were carefully preserved despite the extensive work; original historic cedar shingling was extended, keeping the original craftsman feel of the home. Neighbors frequently swing by to thank the homeowners for so graciously expanding their home without altering its character.
Photo: Miranda Estes
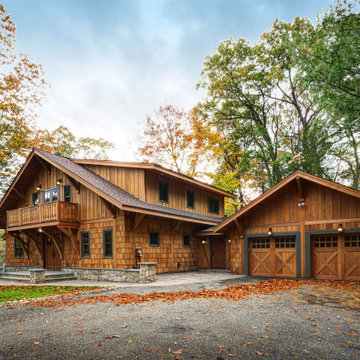
Idéer för att renovera ett mellanstort rustikt hus, med två våningar, sadeltak och tak i shingel

Beautiful Custom Ranch with gray vinyl shakes and clapboard siding.
Inspiration för ett mellanstort amerikanskt grått hus, med allt i ett plan, vinylfasad, sadeltak och tak i shingel
Inspiration för ett mellanstort amerikanskt grått hus, med allt i ett plan, vinylfasad, sadeltak och tak i shingel
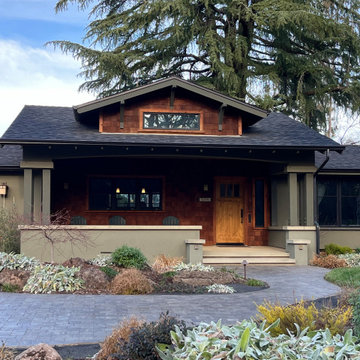
Foto på ett mellanstort amerikanskt grönt hus, med allt i ett plan, stuckatur, sadeltak och tak i shingel
708 foton på hus
2
