708 foton på hus
Sortera efter:
Budget
Sortera efter:Populärt i dag
81 - 100 av 708 foton
Artikel 1 av 3
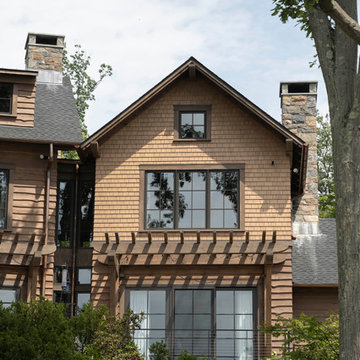
Rustik inredning av ett mycket stort brunt hus, med tre eller fler plan och tak i mixade material
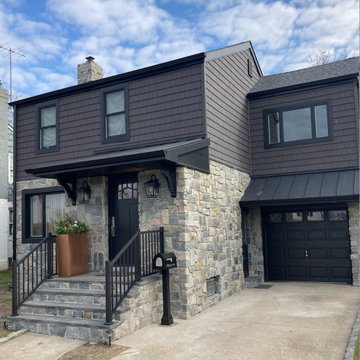
Idéer för ett rustikt svart hus, med två våningar, vinylfasad och tak i metall
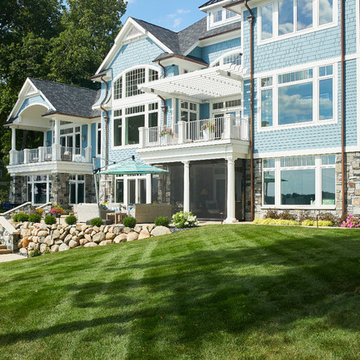
Decks and lawn space
Photo by Ashley Avila Photography
Maritim inredning av ett blått hus, med tre eller fler plan, blandad fasad och tak i mixade material
Maritim inredning av ett blått hus, med tre eller fler plan, blandad fasad och tak i mixade material
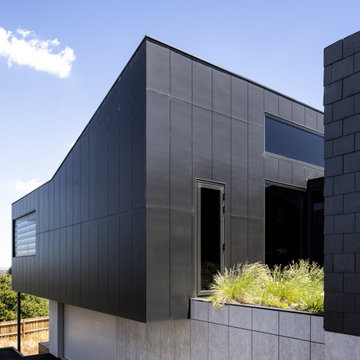
Modern inredning av ett mellanstort grått hus, med två våningar, sadeltak och tak i shingel
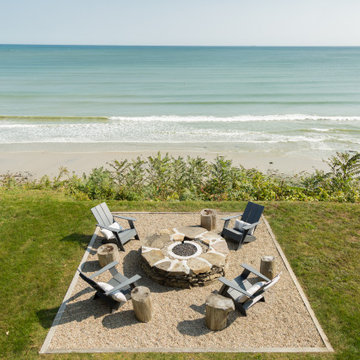
Exempel på ett stort maritimt flerfärgat hus, med valmat tak och tak i shingel
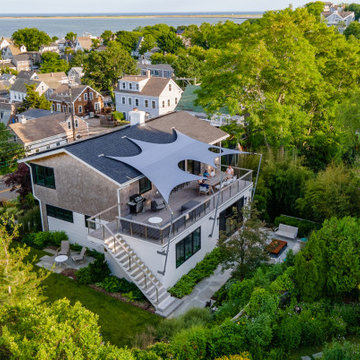
TEAM
Architect: LDa Architecture & Interiors
Interior Design: LDa Architecture & Interiors
Landscape Architect: Gregory Lombardi Design
Photographer: Eric Roth
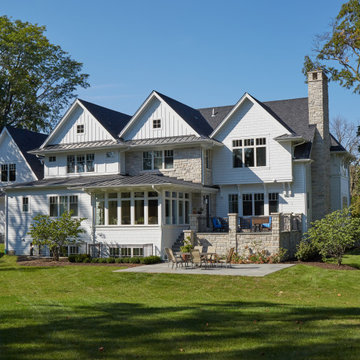
Idéer för stora vita hus, med två våningar, fiberplattor i betong, valmat tak och tak i mixade material
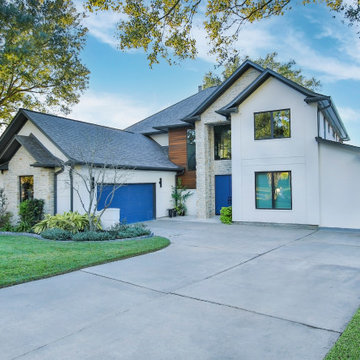
Modern architecture on Lake Conroe. Its design was renovated with sleek lines, accents of panel wood, large-scale windows and pops of bold cerulean blue.
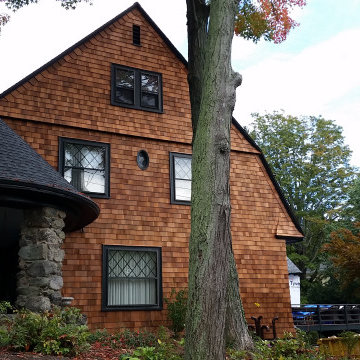
Inredning av ett klassiskt stort brunt hus, med tre eller fler plan, valmat tak och tak i shingel
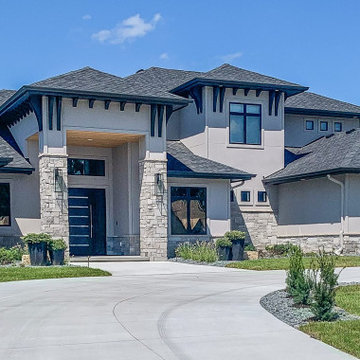
Iron Mill | Multi 468's varying light grey colors offer a clean and monochromatic look for modern projects. Similar to our Stack 468 collection, this collection incorporates a rock face texture with natural ends in coordinating sizes but also adds a mix of smooth face textures for a modern look.
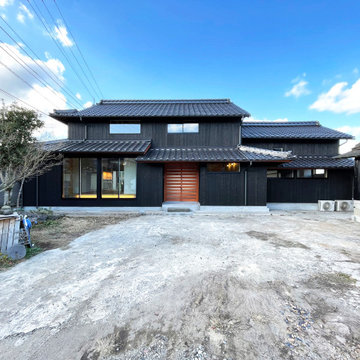
築70年超の物件のリノベーションである。
70年の間に無理やりに増築されていた10坪程度の部分を取り除き、間取りを再構築した物件です。それ以外の柱などの構造部分は残しながら間取りを工夫しています。壁は昔ながらの土壁部分はなるべく壊さず、土台部分の根がらみ部を全て補強しながら施工を進めています。元の間取りは大きくは玄関に田の字型の和室と牛舎と使用していた納屋のみです。開口部の位置をそのままに内部はダイナミックに表現することができました。北欧家具やレトロな家具が似合う再び木の香りがふんだんに感じられる、落ち着いた空間となっています。内部に高低差を付けリビングは開放的に。廊下の床に麻素材を使用していたり、空間表現を少し分けています。
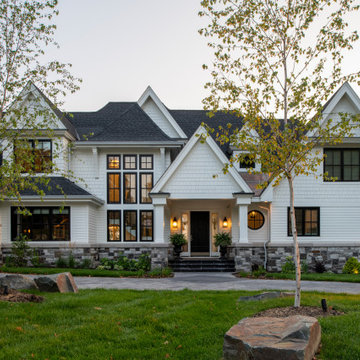
Builder: Michels Homes
Interior Design: Talla Skogmo Interior Design
Cabinetry Design: Megan at Michels Homes
Photography: Scott Amundson Photography
Bild på ett stort maritimt vitt hus, med två våningar, blandad fasad, sadeltak och tak i shingel
Bild på ett stort maritimt vitt hus, med två våningar, blandad fasad, sadeltak och tak i shingel

Our client wished to expand the front porch to reach the length of the house in addition to a full exterior renovation including siding and new windows. The porch previously was limited to a small roof centered over the front door. We entirely redesigned the space to include wide stairs, a bluestone walkway and a porch with space for chairs, sofa and side tables.

Another view of the home from the corner of the lot. The main entry stair is prominent which will help guide people to the front door.
Inredning av ett eklektiskt stort blått hus, med vinylfasad, valmat tak och tak i mixade material
Inredning av ett eklektiskt stort blått hus, med vinylfasad, valmat tak och tak i mixade material
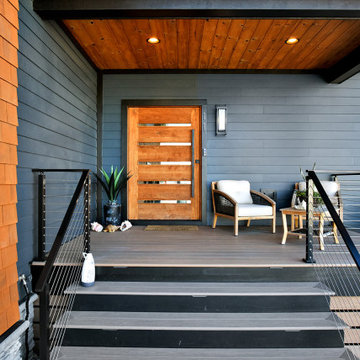
The stoop with a small sitting area is bordered by clean stainless steel cable rails
Idéer för ett stort modernt grått hus, med två våningar, valmat tak och tak i metall
Idéer för ett stort modernt grått hus, med två våningar, valmat tak och tak i metall
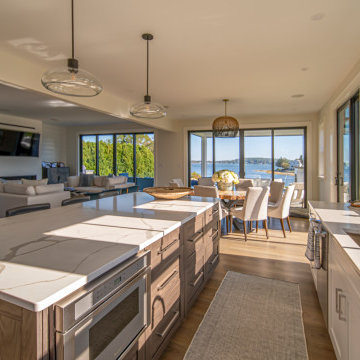
Modern shingled seaside home.
Inredning av ett modernt mellanstort grått hus, med två våningar, sadeltak och tak i mixade material
Inredning av ett modernt mellanstort grått hus, med två våningar, sadeltak och tak i mixade material
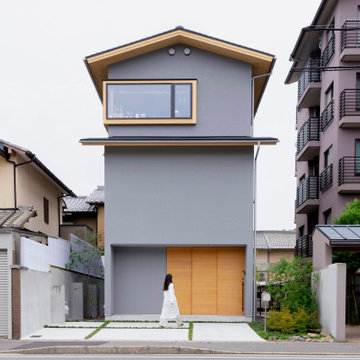
余白のある家
本計画は京都市左京区にある閑静な住宅街の一角にある敷地で既存の建物を取り壊し、新たに新築する計画。周囲は、低層の住宅が立ち並んでいる。既存の建物も同計画と同じ三階建て住宅で、既存の3階部分からは、周囲が開け開放感のある景色を楽しむことができる敷地となっていた。この開放的な景色を楽しみ暮らすことのできる住宅を希望されたため、三階部分にリビングスペースを設ける計画とした。敷地北面には、山々が開け、南面は、低層の住宅街の奥に夏は花火が見える風景となっている。その景色を切り取るかのような開口部を設け、窓際にベンチをつくり外との空間を繋げている。北側の窓は、出窓としキッチンスペースの一部として使用できるように計画とした。キッチンやリビングスペースの一部が外と繋がり開放的で心地よい空間となっている。
また、今回のクライアントは、20代であり今後の家族構成は未定である、また、自宅でリモートワークを行うため、居住空間のどこにいても、心地よく仕事ができるスペースも確保する必要があった。このため、既存の住宅のように当初から個室をつくることはせずに、将来の暮らしにあわせ可変的に部屋をつくれるような余白がふんだんにある空間とした。1Fは土間空間となっており、2Fまでの吹き抜け空間いる。現状は、広場とした外部と繋がる土間空間となっており、友人やペット飼ったりと趣味として遊べ、リモートワークでゆったりした空間となった。将来的には個室をつくったりと暮らしに合わせさまざまに変化することができる計画となっている。敷地の条件や、クライアントの暮らしに合わせるように変化するできる建物はクライアントとともに成長しつづけ暮らしによりそう建物となった。
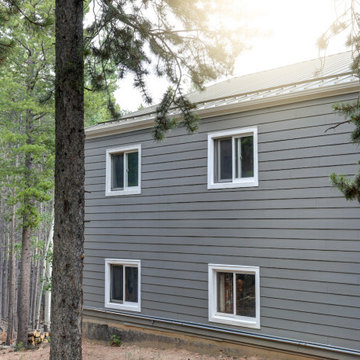
This mountain home has an amazing location nestled in the forest in Conifer, Colorado. Built in the late 1970s this home still had the charm of the 70s inside and out when the homeowner purchased this home in 2019– it still had the original green shag carpet inside! Just like it was time to remove and replace the old green shag carpet, it was time to remove and replace the old T1-11 siding!
Colorado Siding Repair installed James Hardie Color Plus lap siding in Aged Pewter with Arctic White trim. We added James Hardie Color Plus Staggered Shake in Cobblestone to add design flair to the exterior of this truly unique home. We replaced the siding with James Hardie Color Plus Siding and used Sherwin-Williams Duration paint for the rest of the house to create a seamless exterior design. The homeowner wanted to move a window and a door and we were able to help make that happen during the home exterior remodel.
What’s your favorite part of this update? We love the stagger shake in Cobblestone!
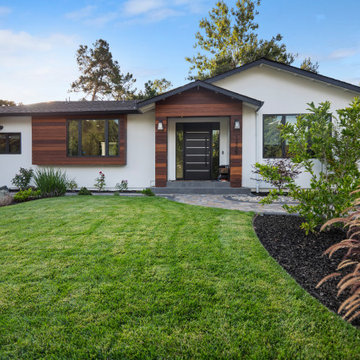
Inspiration för moderna vita hus, med allt i ett plan, stuckatur, sadeltak och tak i shingel
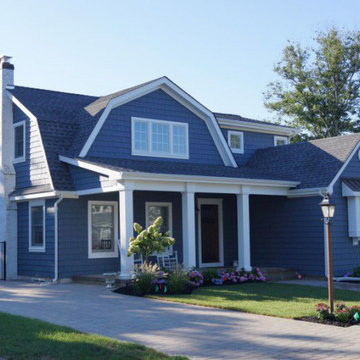
Inspiration för klassiska blå hus, med två våningar, mansardtak, tak i shingel och vinylfasad
708 foton på hus
5