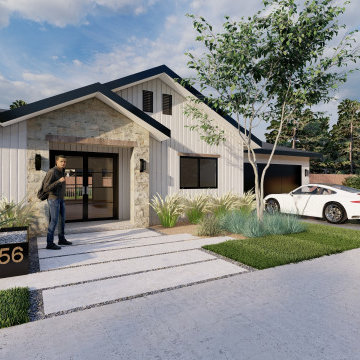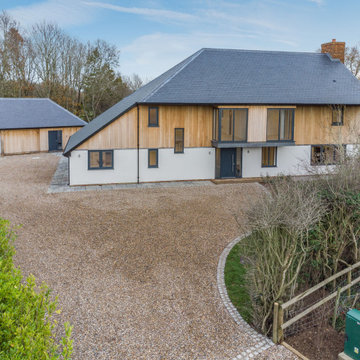29 381 foton på hus
Sortera efter:
Budget
Sortera efter:Populärt i dag
101 - 120 av 29 381 foton
Artikel 1 av 3

Beautiful landscaping design path to this modern rustic home in Hartford, Austin, Texas, 2022 project By Darash
Inspiration för ett stort funkis vitt hus, med två våningar, pulpettak och tak i shingel
Inspiration för ett stort funkis vitt hus, med två våningar, pulpettak och tak i shingel

Lisa Carroll
Idéer för ett stort lantligt vitt hus, med två våningar, fiberplattor i betong, sadeltak och tak i metall
Idéer för ett stort lantligt vitt hus, med två våningar, fiberplattor i betong, sadeltak och tak i metall
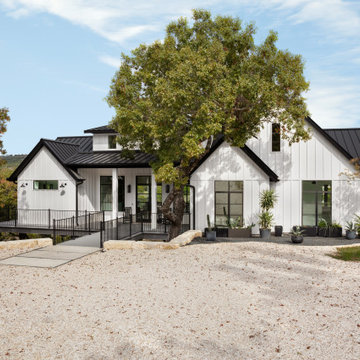
Idéer för att renovera ett mellanstort funkis vitt hus, med allt i ett plan, pulpettak och tak i metall
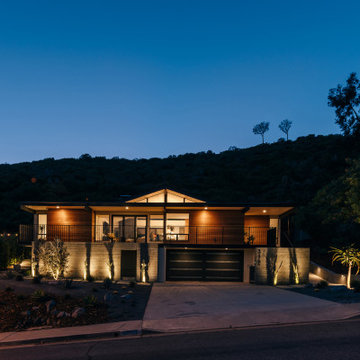
an exterior palette of cedar, board-formed concrete, and dark metal accents is framed by natural hillsides and minimal landscape lighting
60 tals inredning av ett mellanstort flerfärgat hus i flera nivåer, med platt tak och tak i mixade material
60 tals inredning av ett mellanstort flerfärgat hus i flera nivåer, med platt tak och tak i mixade material

A Scandinavian modern home in Shorewood, Minnesota with simple gable roof forms, black exterior, elevated patio, and black brick fireplace. Floor to ceiling windows provide expansive views of the lake.

Nathan Schroder Photography
BK Design Studio
Robert Elliott Custom Homes
Foto på ett vintage beige hus, med två våningar, stuckatur och tak i shingel
Foto på ett vintage beige hus, med två våningar, stuckatur och tak i shingel
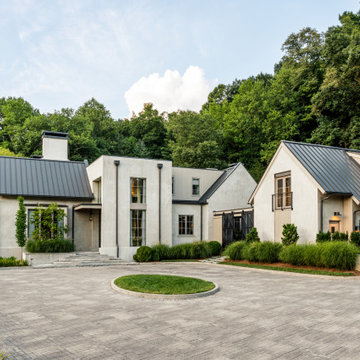
The modern design of this home paired with traditional building materials of stucco exterior and plaster interior produces a refined, but impactful design. The program is pushed to the sides to provide for indoor/outdoor connection through the heart of the house, allowing all rooms to have a relationship to the outdoors.

Inspiration för ett stort amerikanskt grönt hus, med två våningar, blandad fasad, sadeltak och tak i shingel
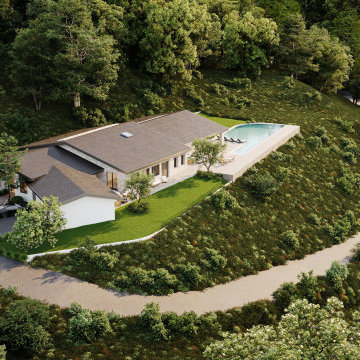
A panoramic perspective captures the essence of this project nestled in the picturesque landscape of Rolling Hills, California.
Foto på ett stort funkis vitt hus, med allt i ett plan, sadeltak och tak i shingel
Foto på ett stort funkis vitt hus, med allt i ett plan, sadeltak och tak i shingel
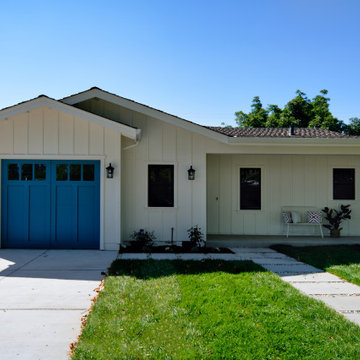
2023 Coastal Style Cottage Remodel 2,200 square feet
Maritim inredning av ett mellanstort vitt hus, med allt i ett plan, sadeltak och tak i shingel
Maritim inredning av ett mellanstort vitt hus, med allt i ett plan, sadeltak och tak i shingel
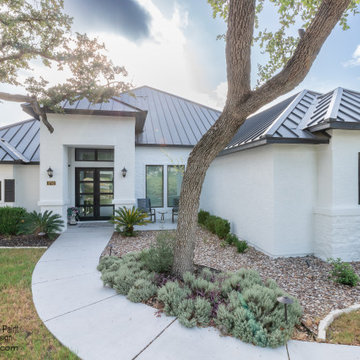
Painted this modern home in Shavano Highlands in San Antonio, TX, with a black and white color scheme. Black color applied to vinyl window frames, fascia, soffits. All painted fake stone, stucco, garage doors going the white color. Colors selected:
Sherwin Williams TRICORN BLACK (SOFFIT, FASICA, VINYL WINDOW FRAMES)
Sherwin Williams EXTRA WHITE (STUCCO, STONE, GARAGE DOORS)
Process involved:
1) Preparation: Apply mildew bath then pressure wash painted surfaces. Cover windows, doors, and concrete surfaces with plastic.
2) Pre-painting: Caulk open joints and cracks. 4) Spot prime any bare surfaces.
3) Painting: Apply two coats of DURATION to fascia, soffit, vinyl windows, garage doors. Apply CONFLEX to all stone, and stucco.
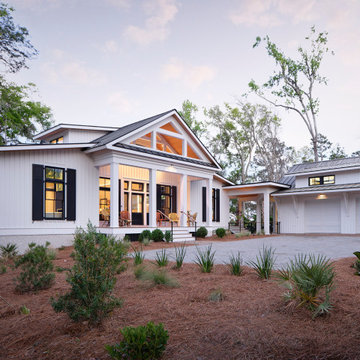
Inspiration för maritima vita hus, med allt i ett plan, sadeltak och tak i metall

Inredning av ett modernt stort svart hus, med två våningar, metallfasad, sadeltak och tak i metall
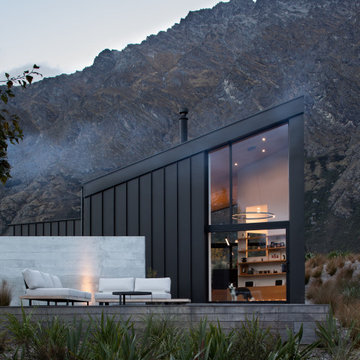
Idéer för funkis svarta hus, med allt i ett plan, metallfasad och tak i metall
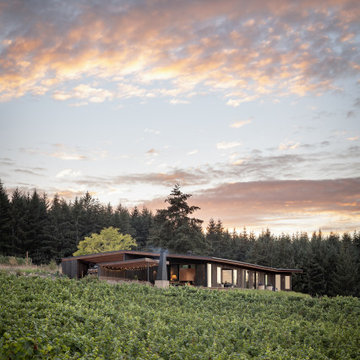
A gathering at sunset is the perfect excuse to use the dining pavilion and outdoor fireplace. Photography: Andrew Pogue Photography.
Idéer för ett mellanstort modernt brunt hus, med allt i ett plan, pulpettak och tak i metall
Idéer för ett mellanstort modernt brunt hus, med allt i ett plan, pulpettak och tak i metall
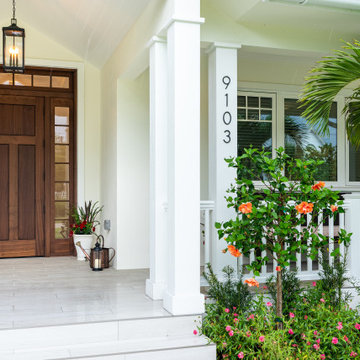
Idéer för att renovera ett tropiskt vitt hus, med allt i ett plan, stuckatur, sadeltak och tak i metall
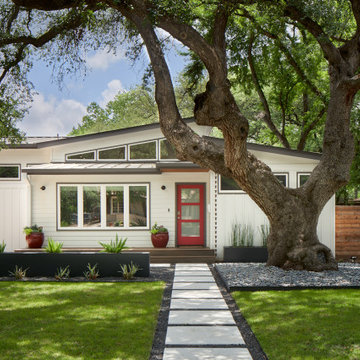
Our team of Austin architects transformed a 1950s home into a mid-century modern retreat for this renovation and addition project. The retired couple who owns the house came to us seeking a design that would bring in natural light and accommodate their many hobbies while offering a modern and streamlined design. The original structure featured an awkward floor plan of choppy spaces divided by various step-downs and a central living area that felt dark and closed off from the outside. Our main goal was to bring in natural light and take advantage of the property’s fantastic backyard views of a peaceful creek. We raised interior floors to the same level, eliminating sunken rooms and step-downs to allow for a more open, free-flowing floor plan. To increase natural light, we changed the traditional hip roofline to a more modern single slope with clerestory windows that take advantage of treetop views. Additionally, we added all new windows strategically positioned to frame views of the backyard. A new open-concept kitchen and living area occupy the central home where previously underutilized rooms once sat. The kitchen features an oversized island, quartzite counters, and upper glass cabinets that mirror the clerestory windows of the room. Large sliding doors spill out to a new covered and raised deck that overlooks Shoal Creek and new backyard amenities, like a bocce ball court and paved walkways. Finally, we finished the home's exterior with durable and low-maintenance cement plank siding and a metal roof in a palette of neutral grays and whites. A bright red door creates a warm welcome to this newly renovated Austin home.
29 381 foton på hus
6

