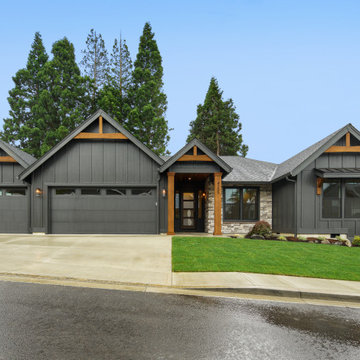29 381 foton på hus
Sortera efter:
Budget
Sortera efter:Populärt i dag
141 - 160 av 29 381 foton
Artikel 1 av 3
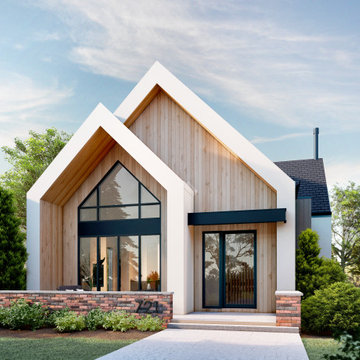
With bold, clean lines and beautiful natural wood vertical siding, this Scandinavian Modern home makes a statement in the vibrant and award-winning master planned Currie community. This home’s design uses symmetry and balance to create a unique and eye-catching modern home. Using a color palette of black, white, and blonde wood, the design remains simple and clean while creating a homey and welcoming feel. The sheltered back deck has a big cozy fireplace, making it a wonderful place to gather with friends and family. Floor-to-ceiling windows allow natural light to pour in from outside. This stunning Scandi Modern home is thoughtfully designed down to the last detail.

The home features high clerestory windows and a welcoming front porch, nestled between beautiful live oaks.
Exempel på ett mellanstort lantligt grått hus, med allt i ett plan, sadeltak och tak i metall
Exempel på ett mellanstort lantligt grått hus, med allt i ett plan, sadeltak och tak i metall

Idéer för att renovera ett retro grått hus, med allt i ett plan, pulpettak och tak i metall
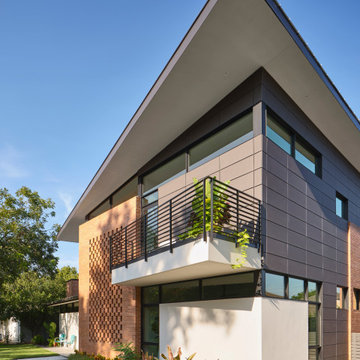
Inspiration för 50 tals grå hus, med två våningar, tegel, pulpettak och tak i metall
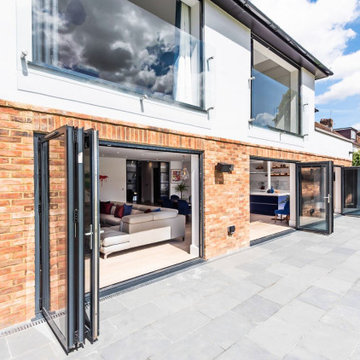
The rear elevation of this newly extended and remodelled 1960's home. In this image, the balanced rear elevation is made up of large openings with bi-folding doors. The first floor doors feature a frameless glass balustrade to maximise views to nature.

Inspiration för lantliga vita hus, med allt i ett plan, sadeltak och tak i shingel

FineCraft Contractors, Inc.
Harrison Design
Inredning av ett modernt litet grått hus, med två våningar, stuckatur, sadeltak och tak i metall
Inredning av ett modernt litet grått hus, med två våningar, stuckatur, sadeltak och tak i metall
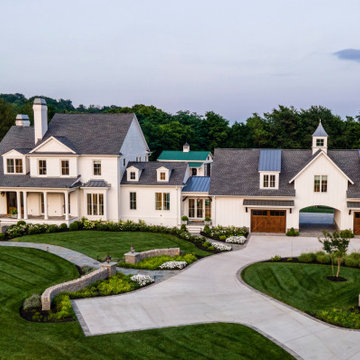
Bild på ett stort lantligt vitt hus, med två våningar, blandad fasad, sadeltak och tak i mixade material
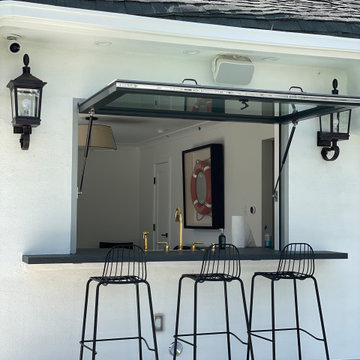
A modern refresh of an historic guest quarters that takes advantage of the beautiful California weather by maximizing the connection to the outdoors.
Inspiration för ett litet funkis vitt hus, med allt i ett plan, stuckatur, pulpettak och tak i shingel
Inspiration för ett litet funkis vitt hus, med allt i ett plan, stuckatur, pulpettak och tak i shingel
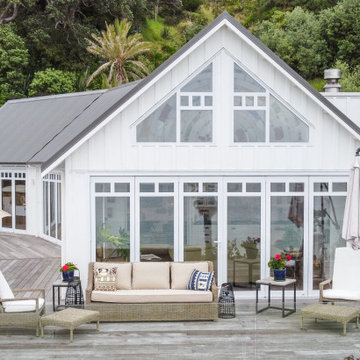
Old-school-meets-beach home; 130m2, plus garage, two handy sleepouts with ensuites, and a massive timber deck surrounding the main building.
Foto på ett litet maritimt vitt hus, med två våningar, blandad fasad och tak i metall
Foto på ett litet maritimt vitt hus, med två våningar, blandad fasad och tak i metall
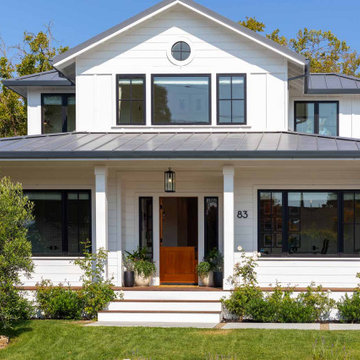
Farmhouse Modern home with horizontal and batten and board white siding and gray/black raised seam metal roofing and black windows.
Idéer för ett mellanstort lantligt vitt hus, med två våningar, valmat tak och tak i metall
Idéer för ett mellanstort lantligt vitt hus, med två våningar, valmat tak och tak i metall

Idéer för ett stort klassiskt beige hus, med två våningar, tegel, sadeltak och tak i shingel

From SinglePoint Design Build: “This project consisted of a full exterior removal and replacement of the siding, windows, doors, and roof. In so, the Architects OXB Studio, re-imagined the look of the home by changing the siding materials, creating privacy for the clients at their front entry, and making the expansive decks more usable. We added some beautiful cedar ceiling cladding on the interior as well as a full home solar with Tesla batteries. The Shou-sugi-ban siding is our favorite detail.
While the modern details were extremely important, waterproofing this home was of upmost importance given its proximity to the San Francisco Bay and the winds in this location. We used top of the line waterproofing professionals, consultants, techniques, and materials throughout this project. This project was also unique because the interior of the home was mostly finished so we had to build scaffolding with shrink wrap plastic around the entire 4 story home prior to pulling off all the exterior finishes.
We are extremely proud of how this project came out!”
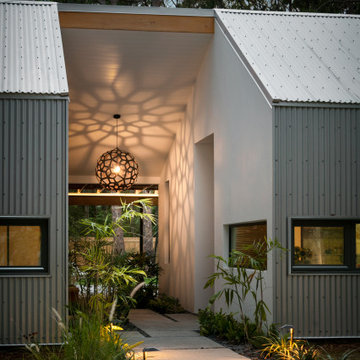
Exempel på ett mellanstort modernt grått hus, med allt i ett plan, metallfasad och tak i metall
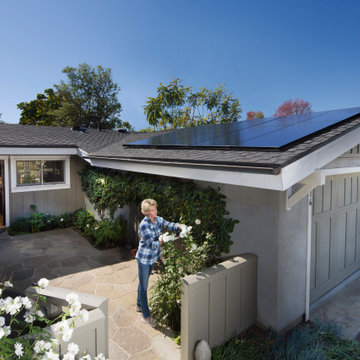
Here is a beautiful, quaint California indoor-outdoor living home with a clean looking solar power system. This model home uses the high efficiency SunPower solar panels to generate more than enough energy to offset the home's electric usage and allow comfortable sustainable living.
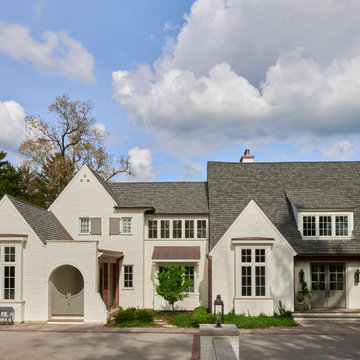
Burr Ridge, IL Home by Charles Vincent George Architects. Photography by Tony Soluri. Two-story white painted brick, home. Has multiple gables, dormers, arched doorway with a curved gate leading to a charming dutch door. This elegant home exudes old-world charm, creating a comfortable and inviting retreat in the western suburbs of Chicago.

This sleek, pavilion-style building contains a trove of high-end features packed into 73m2.
Idéer för små maritima svarta hus, med allt i ett plan, metallfasad och tak i metall
Idéer för små maritima svarta hus, med allt i ett plan, metallfasad och tak i metall

A for-market house finished in 2021. The house sits on a narrow, hillside lot overlooking the Square below.
photography: Viktor Ramos
Bild på ett mellanstort lantligt vitt hus, med två våningar, fiberplattor i betong och tak i mixade material
Bild på ett mellanstort lantligt vitt hus, med två våningar, fiberplattor i betong och tak i mixade material
29 381 foton på hus
8
