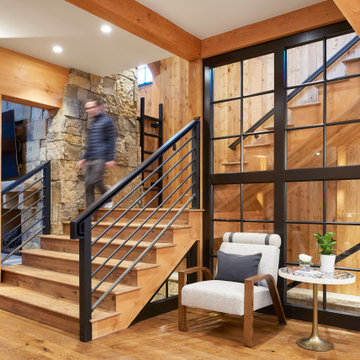29 376 foton på hus
Sortera efter:
Budget
Sortera efter:Populärt i dag
161 - 180 av 29 376 foton
Artikel 1 av 3
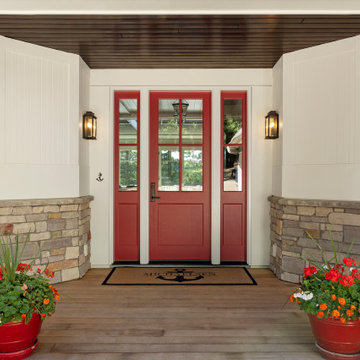
A Showstopper Red Front Door greets you when visiting this stunning northern MN lakeside home. White paneling in White Dove flank the front door and the tongue-and-groove ceiling received a custom stain that coordinated with the custom stone mix.

This mid-century ranch-style home in Pasadena, CA underwent a complete interior remodel and exterior face-lift-- including this vibrant cyan entry door with reeded glass panels and teak post wrap and address element.

The exterior of this house has a beautiful black entryway with gold accents. Wood paneling lines the walls and ceilings. A large potted plant sits nearby.
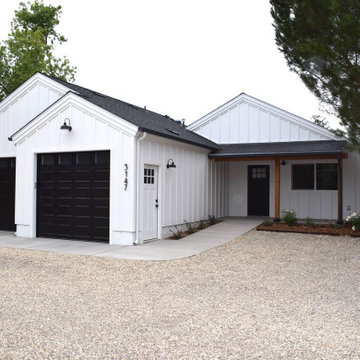
3 bedroom, 2 bath Accessory Dwelling Unit, with a 2 car garage and ensuite master bedroom. The 3rd bedroom has its own private entrance. Modern farmhouse style, with warm wood beams and columns in the entry porch, detailed window grids, composition roof, vaulted interior ceiling, this ADU has charm.

Bild på ett vintage svart hus, med två våningar, sadeltak och tak i shingel
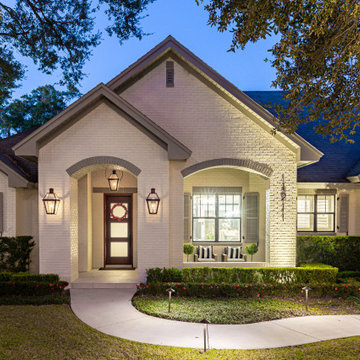
Modern Transitional Style home in Winter Park with full white brick exterior, gable roof, French Quarter bracket exterior lights, and gray accents.
Bild på ett stort vintage vitt hus, med allt i ett plan, tegel, sadeltak och tak i shingel
Bild på ett stort vintage vitt hus, med allt i ett plan, tegel, sadeltak och tak i shingel

A uniform and cohesive look adds simplicity to the overall aesthetic, supporting the minimalist design. The A5s is Glo’s slimmest profile, allowing for more glass, less frame, and wider sightlines. The concealed hinge creates a clean interior look while also providing a more energy-efficient air-tight window. The increased performance is also seen in the triple pane glazing used in both series. The windows and doors alike provide a larger continuous thermal break, multiple air seals, high-performance spacers, Low-E glass, and argon filled glazing, with U-values as low as 0.20. Energy efficiency and effortless minimalism create a breathtaking Scandinavian-style remodel.
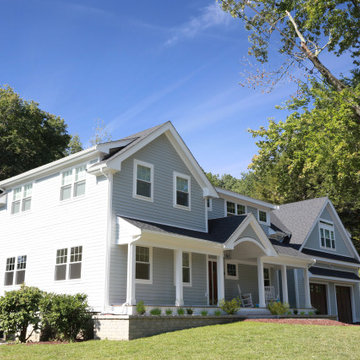
This project was an addition and renovation to an existing home. The home became an approximately 3,100 gross square feet of space on a .34 acre lot in northern Massachusetts. The existing ranch style home was completely renovated with the addition of a two car garage and second floor.
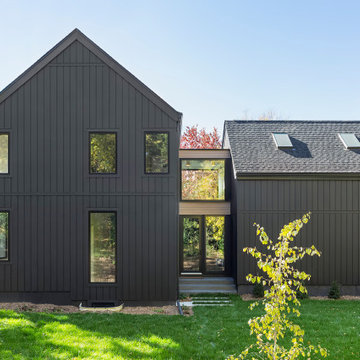
A Scandinavian modern home in Shorewood, Minnesota with simple gable roof forms, a glass link, and black exterior.
Idéer för ett stort nordiskt svart hus, med två våningar, sadeltak och tak i shingel
Idéer för ett stort nordiskt svart hus, med två våningar, sadeltak och tak i shingel

Inspiration för mycket stora klassiska flerfärgade hus, med två våningar, blandad fasad, sadeltak och tak i shingel
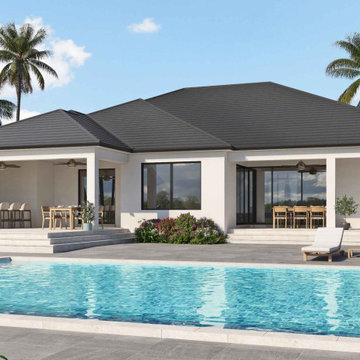
Inredning av ett maritimt mellanstort vitt hus, med allt i ett plan, stuckatur, valmat tak och tak med takplattor
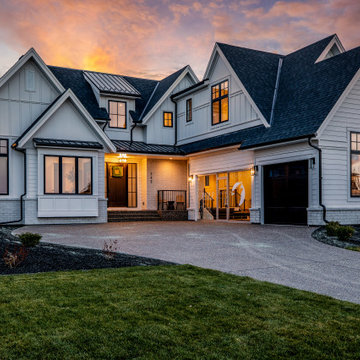
Front Perspective w Triple Side Garage
Custom Modern Farmhouse
Calgary, Alberta
Idéer för ett stort lantligt vitt hus, med två våningar, sadeltak och tak i shingel
Idéer för ett stort lantligt vitt hus, med två våningar, sadeltak och tak i shingel
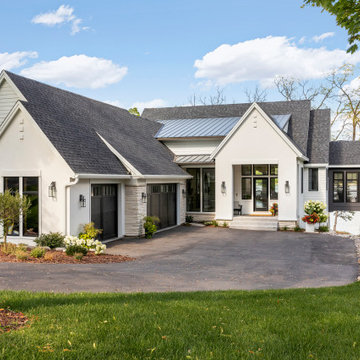
Lake home front entry.
Inredning av ett maritimt stort vitt hus, med tak i mixade material
Inredning av ett maritimt stort vitt hus, med tak i mixade material
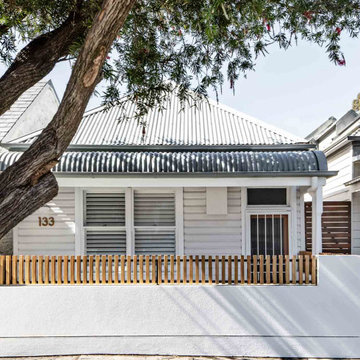
Idéer för ett litet modernt vitt hus, med allt i ett plan, valmat tak och tak i metall
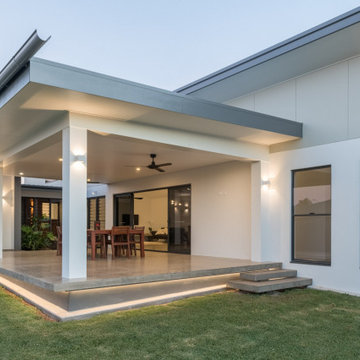
The patio floats above the outdoor spaces, accessed via concrete steps with integrated feature lighting. Wall lights accent the ceiling height and provide multiple lighting options.
The expressed gutter mirrors the linear features of the home.

Inspiration för klassiska vita hus, med två våningar, blandad fasad, sadeltak och tak i shingel
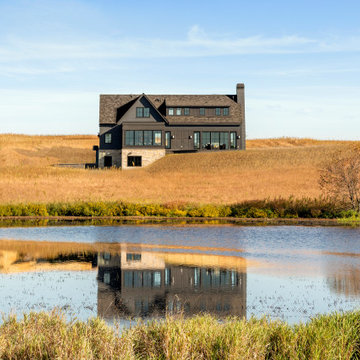
Eye-Land: Named for the expansive white oak savanna views, this beautiful 5,200-square foot family home offers seamless indoor/outdoor living with five bedrooms and three baths, and space for two more bedrooms and a bathroom.
The site posed unique design challenges. The home was ultimately nestled into the hillside, instead of placed on top of the hill, so that it didn’t dominate the dramatic landscape. The openness of the savanna exposes all sides of the house to the public, which required creative use of form and materials. The home’s one-and-a-half story form pays tribute to the site’s farming history. The simplicity of the gable roof puts a modern edge on a traditional form, and the exterior color palette is limited to black tones to strike a stunning contrast to the golden savanna.
The main public spaces have oversized south-facing windows and easy access to an outdoor terrace with views overlooking a protected wetland. The connection to the land is further strengthened by strategically placed windows that allow for views from the kitchen to the driveway and auto court to see visitors approach and children play. There is a formal living room adjacent to the front entry for entertaining and a separate family room that opens to the kitchen for immediate family to gather before and after mealtime.

White Nucedar shingles and clapboard siding blends perfectly with a charcoal metal and shingle roof that showcases a true modern day farmhouse.
Inredning av ett lantligt mellanstort vitt hus, med blandad fasad, sadeltak, tak i shingel och två våningar
Inredning av ett lantligt mellanstort vitt hus, med blandad fasad, sadeltak, tak i shingel och två våningar
29 376 foton på hus
9
