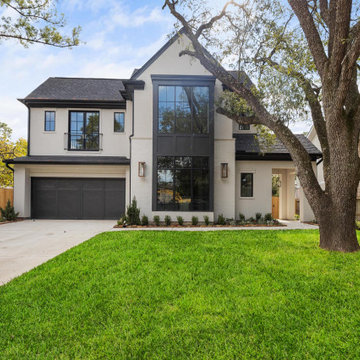8 498 foton på hus
Sortera efter:
Budget
Sortera efter:Populärt i dag
181 - 200 av 8 498 foton
Artikel 1 av 3

Exterior entry with sliding gate, planters and drought tolerant landscape
Inspiration för ett stort medelhavsstil vitt hus, med tre eller fler plan, stuckatur, pulpettak och tak med takplattor
Inspiration för ett stort medelhavsstil vitt hus, med tre eller fler plan, stuckatur, pulpettak och tak med takplattor

Idéer för stora medelhavsstil vita hus, med två våningar, sadeltak och tak med takplattor

Inredning av ett klassiskt stort vitt hus, med tre eller fler plan, sadeltak och tak i shingel

A Burdge Architects Mediterranean styled residence in Malibu, California. Large, open floor plan with sweeping ocean views.
Exempel på ett stort medelhavsstil vitt hus, med allt i ett plan, stuckatur, sadeltak och tak med takplattor
Exempel på ett stort medelhavsstil vitt hus, med allt i ett plan, stuckatur, sadeltak och tak med takplattor
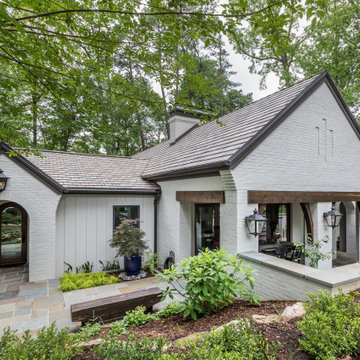
Foto på ett mellanstort vitt hus, med allt i ett plan, tegel, sadeltak och tak i mixade material

Studio McGee's New McGee Home featuring Tumbled Natural Stones, Painted brick, and Lap Siding.
Idéer för ett stort klassiskt flerfärgat hus, med två våningar, blandad fasad, sadeltak och tak i shingel
Idéer för ett stort klassiskt flerfärgat hus, med två våningar, blandad fasad, sadeltak och tak i shingel
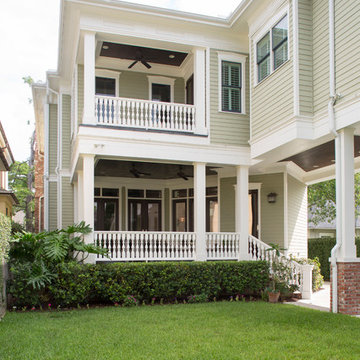
Photographer - www.felixsanchez.com
Inspiration för ett mycket stort vintage grönt hus, med två våningar och tak i shingel
Inspiration för ett mycket stort vintage grönt hus, med två våningar och tak i shingel

plutadesigns
Idéer för mellanstora funkis beige hus, med två våningar, tegel, sadeltak och tak i shingel
Idéer för mellanstora funkis beige hus, med två våningar, tegel, sadeltak och tak i shingel
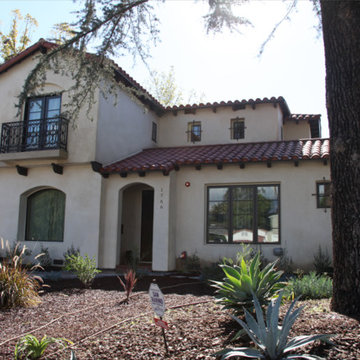
Exterior paint by MVP Builders
San Marino, CA 2017
Bild på ett stort beige hus, med två våningar, stuckatur och tak med takplattor
Bild på ett stort beige hus, med två våningar, stuckatur och tak med takplattor

This new home was sited to take full advantage of overlooking the floodplain of the Ottawa River where family ball games take place. The heart of this home is the kitchen — with adjoining dining and family room to easily accommodate family gatherings. With first-floor primary bedroom and a study with three bedrooms on the second floor with a large grandchild dream bunkroom. The lower level with home office and a large wet bar, a fireplace with a TV for everyone’s favorite team on Saturday with wine tasting and storage.

This coastal 4 bedroom house plan features 4 bathrooms, 2 half baths and a 3 car garage. Its design includes a slab foundation, CMU exterior walls, cement tile roof and a stucco finish. The dimensions are as follows: 74′ wide; 94′ deep and 27’3″ high. Features include an open floor plan and a covered lanai with fireplace and outdoor kitchen. Amenities include a great room, island kitchen with pantry, dining room and a study. The master bedroom includes 2 walk-in closets. The master bath features dual sinks, a vanity and a unique tub and shower design! Three bedrooms and 3 bathrooms are located on the opposite side of the house. There is also a pool bath.
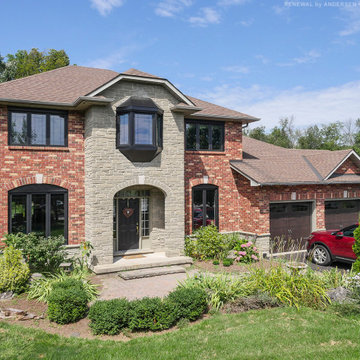
All new windows with prairie grilles we installed in this gorgeous house. This amazing brick and stone home looks great with all new black windows installed, including casement windows, picture windows and a bay window. Get started replacing the windows in your house with Renewal by Andersen of Greater Toronto, serving most of Ontario.
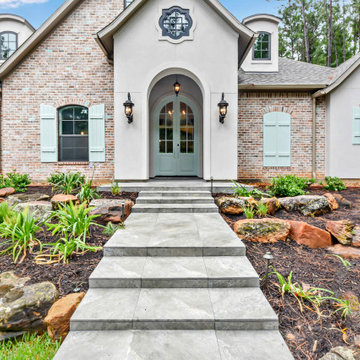
Inredning av ett stort beige hus, med två våningar, tegel, valmat tak och tak i shingel
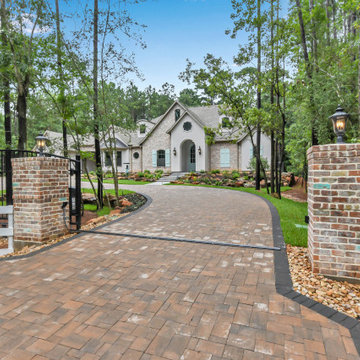
Inspiration för stora beige hus, med två våningar, tegel, valmat tak och tak i shingel

LeafGuard® Brand Gutters are custom-made for each home they are installed on. This allows them to be manufactured in the exact sizes needed for a house. This equates to no seams. Unlike seamed systems, LeafGuard® Gutters do not have the worry of cracking and leaking.
Here's a project our craftsmen completed for our client, Cindy.

This roof that we replaced in Longmont turned out really sharp. It is a CertainTeed Northgate Class IV asphalt shingle roof in the color Heather Blend. the roof is what is called a hip roof meaning that it does not have a lot of ridge lines. Because of that we could not install ridge vent - our preferred method of attic ventilation. Due to that we added a lot of slant back vents to increase the attic ventilation.

Exempel på ett mellanstort klassiskt gult hus, med allt i ett plan, vinylfasad, pulpettak och tak i shingel

Idéer för mycket stora rustika hus, med två våningar, sadeltak och tak i mixade material
8 498 foton på hus
10

