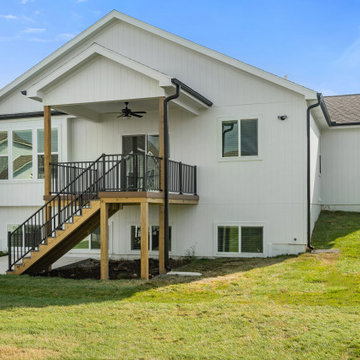8 419 foton på hus
Sortera efter:
Budget
Sortera efter:Populärt i dag
161 - 180 av 8 419 foton
Artikel 1 av 3

Using a variety of hardscaping materials (wood, tile, rock, gravel and concrete) creates movement and interest in the landscape. The accordion doors on the left side of the tiled patio open completely--and in two different directions--thus opening the secondary dwelling unit entirely to the outdoors.
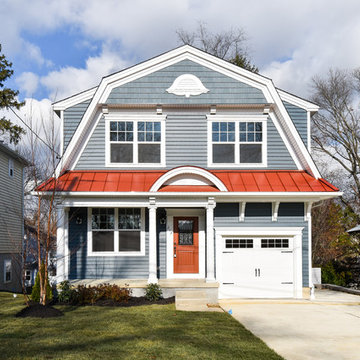
Idéer för ett klassiskt blått hus, med två våningar, mansardtak och tak i metall

The Downing barn home front exterior. Jason Bleecher Photography
Foto på ett mellanstort lantligt grått hus, med två våningar, sadeltak, tak i metall och blandad fasad
Foto på ett mellanstort lantligt grått hus, med två våningar, sadeltak, tak i metall och blandad fasad

This 2-story home needed a little love on the outside, with a new front porch to provide curb appeal as well as useful seating areas at the front of the home. The traditional style of the home was maintained, with it's pale yellow siding and black shutters. The addition of the front porch with flagstone floor, white square columns, rails and balusters, and a small gable at the front door helps break up the 2-story front elevation and provides the covered seating desired. Can lights in the wood ceiling provide great light for the space, and the gorgeous ceiling fans increase the breeze for the home owners when sipping their tea on the porch. The new stamped concrete walk from the driveway and simple landscaping offer a quaint picture from the street, and the homeowners couldn't be happier.

Retro inredning av ett mycket stort beige hus, med två våningar, valmat tak och tak i shingel

A traditional style home that sits in a prestigious West Bend subdiviison. With its many gables and arched entry it has a regal southern charm upon entering. The lower level is a mother-in-law suite with it's own entrance and a back yard pool area. It sets itself off with the contrasting James Hardie colors of Rich Espresso siding and Linen trim and Chilton Woodlake stone blend.
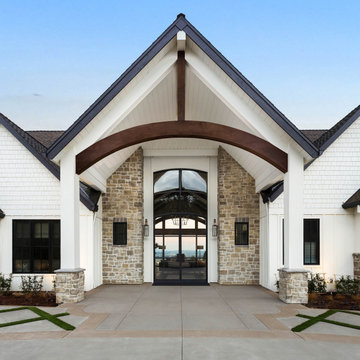
Inspiration för mycket stora vita hus, med två våningar, sadeltak och tak i shingel
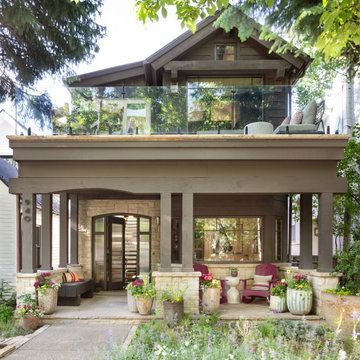
In transforming their Aspen retreat, our clients sought a departure from typical mountain decor. With an eclectic aesthetic, we lightened walls and refreshed furnishings, creating a stylish and cosmopolitan yet family-friendly and down-to-earth haven.
The exterior of this elegant home exudes an inviting charm with lush greenery and a balcony featuring sleek glass railings.
---Joe McGuire Design is an Aspen and Boulder interior design firm bringing a uniquely holistic approach to home interiors since 2005.
For more about Joe McGuire Design, see here: https://www.joemcguiredesign.com/
To learn more about this project, see here:
https://www.joemcguiredesign.com/earthy-mountain-modern

Maintaining the original brick and wrought iron gate, covered entry patio and parapet massing at the 1st floor, the addition strived to carry forward the Craftsman character by blurring the line between old and new through material choice, complex gable design, accent roofs and window treatment.
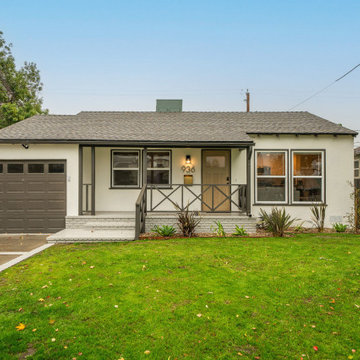
Klassisk inredning av ett vitt hus, med allt i ett plan, stuckatur och tak i shingel

Idéer för stora 60 tals gula hus, med allt i ett plan, sadeltak och tak i shingel

Bild på ett mellanstort funkis svart radhus, med stuckatur, sadeltak och tak med takplattor

Inspiration för ett lantligt beige hus, med tre eller fler plan, sadeltak och tak i shingel

Modern inredning av ett mellanstort grått hus, med två våningar, sadeltak och tak med takplattor
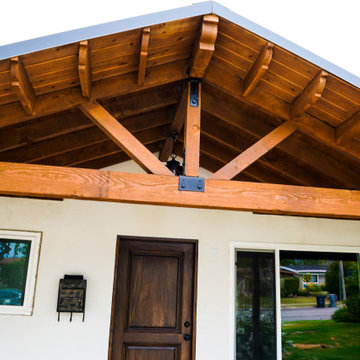
New Roofing installed along with a new metal roof panel opening. Planks and beams installed coated with a varnish finishing.
Amerikansk inredning av ett stort vitt hus, med allt i ett plan, sadeltak och tak i mixade material
Amerikansk inredning av ett stort vitt hus, med allt i ett plan, sadeltak och tak i mixade material
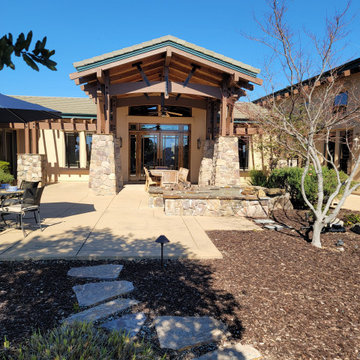
Mountain Craftsman style with exposed wood trusses and posts with stone and stucco.
Idéer för att renovera ett stort amerikanskt beige hus, med allt i ett plan, stuckatur, sadeltak och tak med takplattor
Idéer för att renovera ett stort amerikanskt beige hus, med allt i ett plan, stuckatur, sadeltak och tak med takplattor

Inredning av ett modernt litet vitt hus, med allt i ett plan, fiberplattor i betong och tak i metall
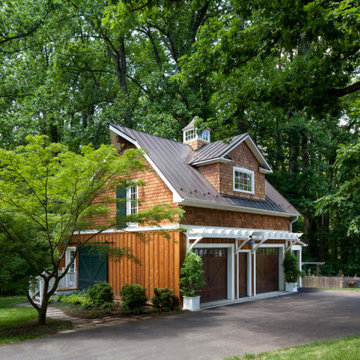
Exterior view of rustic garage/guest house/studio/home gym, showing brown board-and-batten siding on first story, and random width cedar shake siding on second story.

Adorable rustic farmhouse in Granbury, Texas. Custom designed and built by All Over Solutions - BJ Oliver.
Idéer för att renovera ett mellanstort rustikt vitt hus, med allt i ett plan, blandad fasad, sadeltak och tak i shingel
Idéer för att renovera ett mellanstort rustikt vitt hus, med allt i ett plan, blandad fasad, sadeltak och tak i shingel
8 419 foton på hus
9
