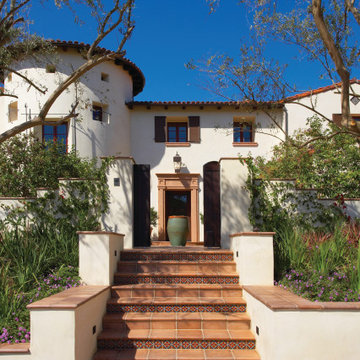8 416 foton på hus
Sortera efter:
Budget
Sortera efter:Populärt i dag
81 - 100 av 8 416 foton
Artikel 1 av 3
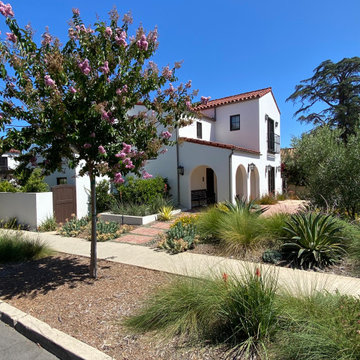
Exempel på ett mellanstort medelhavsstil vitt hus, med två våningar, stuckatur och tak med takplattor

The stunning custom home features an interesting roof line and separate carriage house for additional living and vehicle storage.
Exempel på ett mycket stort klassiskt brunt hus, med två våningar, tegel, sadeltak och tak i shingel
Exempel på ett mycket stort klassiskt brunt hus, med två våningar, tegel, sadeltak och tak i shingel

Five Star Contractors, Inc., Malvern, Pennsylvania, 2021 Regional CotY Award Winner Residential Exterior Over $200,000
Inspiration för stora klassiska beige hus, med två våningar, fiberplattor i betong, halvvalmat sadeltak och tak i shingel
Inspiration för stora klassiska beige hus, med två våningar, fiberplattor i betong, halvvalmat sadeltak och tak i shingel

Raised planter and fire pit in grass inlay bluestone patio
Idéer för ett stort klassiskt vitt hus, med tre eller fler plan, valmat tak och tak i shingel
Idéer för ett stort klassiskt vitt hus, med tre eller fler plan, valmat tak och tak i shingel

Spanish/Mediterranean: 5,326 ft²/3 bd/3.5 bth/1.5ST
We would be ecstatic to design/build yours too.
☎️ 210-387-6109 ✉️ sales@genuinecustomhomes.com
Idéer för mycket stora medelhavsstil vita hus, med två våningar och tak med takplattor
Idéer för mycket stora medelhavsstil vita hus, med två våningar och tak med takplattor

Black mid-century modern a-frame house in the woods of New England.
Exempel på ett mellanstort 50 tals svart hus, med två våningar och tak i shingel
Exempel på ett mellanstort 50 tals svart hus, med två våningar och tak i shingel

Brick & Siding Façade
Bild på ett mellanstort retro blått hus, med två våningar, fiberplattor i betong, valmat tak och tak i mixade material
Bild på ett mellanstort retro blått hus, med två våningar, fiberplattor i betong, valmat tak och tak i mixade material
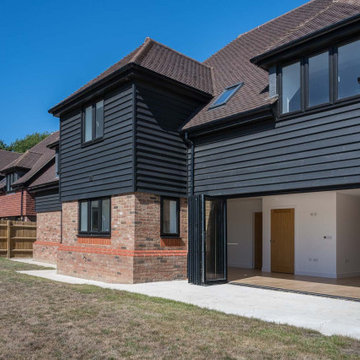
New build Newington garden with bi-fold doors
Idéer för funkis svarta hus, med två våningar
Idéer för funkis svarta hus, med två våningar
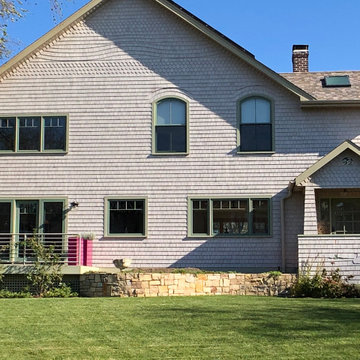
Custom cedar shingle patterns provide a playful exterior to this sixties center hall colonial changed to a new side entry with porch and entry vestibule addition. A raised stone planter vegetable garden and front deck add texture, blending traditional and contemporary touches. Custom windows allow water views and ocean breezes throughout.
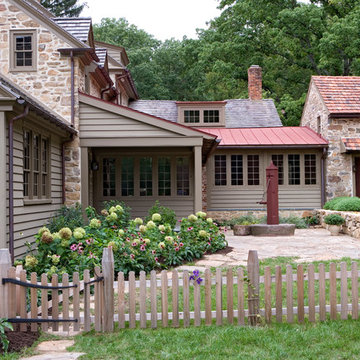
Tom Crane
Inspiration för mellanstora lantliga bruna hus, med två våningar, blandad fasad och tak i mixade material
Inspiration för mellanstora lantliga bruna hus, med två våningar, blandad fasad och tak i mixade material
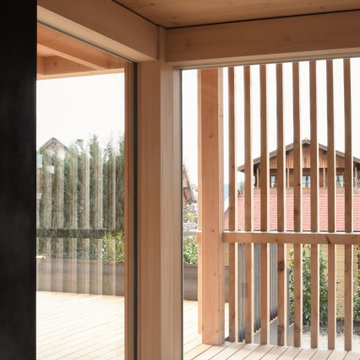
Küche im Zweifamilienhaus, EG, mit Zugang zum Garten und der Terrasse. Das Holzspalier sorgt für Sichtschutz und Privatsphäre.
Modern inredning av ett stort hus, med tre eller fler plan, sadeltak och tak med takplattor
Modern inredning av ett stort hus, med tre eller fler plan, sadeltak och tak med takplattor

2 story side extension and single story rear wraparound extension.
Foto på ett mellanstort vintage grått hus, med två våningar, sadeltak och tak med takplattor
Foto på ett mellanstort vintage grått hus, med två våningar, sadeltak och tak med takplattor
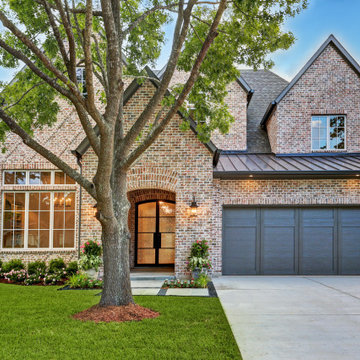
Foto på ett stort rött hus, med två våningar, tegel, valmat tak och tak i mixade material

VISION AND NEEDS:
Homeowner sought a ‘retreat’ outside of NY that would have water views and offer options for entertaining groups of friends in the house and by pool. Being a car enthusiast, it was important to have a multi-car-garage.
MCHUGH SOLUTION:
The client sought McHugh because of our recognizable modern designs in the area.
We were up for the challenge to design a home with a narrow lot located in a flood zone where views of the Toms River were secured from multiple rooms; while providing privacy on either side of the house. The elevated foundation offered incredible views from the roof. Each guest room opened up to a beautiful balcony. Flower beds, beautiful natural stone quarried from West Virginia and cedar siding, warmed the modern aesthetic, as you ascend to the front porch.

A mixture of dual gray board and baton and lap siding, vertical cedar siding and soffits along with black windows and dark brown metal roof gives the exterior of the house texture and character will reducing maintenance needs.
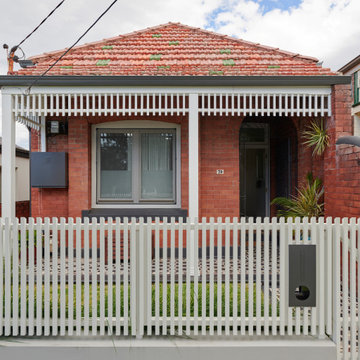
The front of the home gets a tidy up with new porch tiling, anew timber batten fence, gardens, posts & a contemporary play on the long removed fretwork.

This harbor-side property is a conceived as a modern, shingle-style lodge. The four-bedroom house comprises two pavilions connected by a bridge that creates an entrance which frames views of Sag Harbor Bay.
The interior layout has been carefully zoned to reflect the family's needs. The great room creates the home’s social core combining kitchen, living and dining spaces that give onto the expansive terrace and pool beyond. A more private, wood-paneled rustic den is housed in the adjoining wing beneath the master bedroom suite.

Side view of a replacement metal roof on the primary house and breezeway of this expansive residence in Waccabuc, New York. The uncluttered and sleek lines of this mid-century modern residence combined with organic, geometric forms to create numerous ridges and valleys which had to be taken into account during the installation. Further, numerous protrusions had to be navigated and flashed. We specified and installed Englert 24 gauge steel in matte black to compliment the dark brown siding of this residence. All in, this installation required 6,300 square feet of standing seam steel.
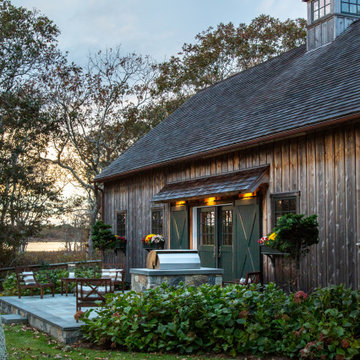
Foto på ett mellanstort lantligt trähus, med allt i ett plan och tak i shingel
8 416 foton på hus
5
