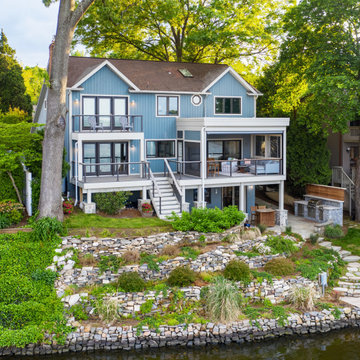8 419 foton på hus
Sortera efter:
Budget
Sortera efter:Populärt i dag
21 - 40 av 8 419 foton
Artikel 1 av 3

A closer view of this mid-century modern house built in the 1950's.
The gorgeous, curved porch definitely gives the house the wow factor and is highlighted further by the white painted balustrade and column against the mid grey painted walls.
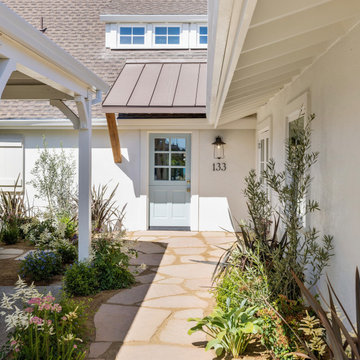
Hand cut meandering stone pathways lead to redesigned entry with a new raised seam roof, salvaged timber, and charming dutch door & coastal lantern.
Idéer för ett maritimt vitt hus, med två våningar, stuckatur, sadeltak och tak i shingel
Idéer för ett maritimt vitt hus, med två våningar, stuckatur, sadeltak och tak i shingel

We painted the windows and doors in a dark green brown at our Cotswolds Cottage project. Interior Design by Imperfect Interiors
Armada Cottage is available to rent at www.armadacottagecotswolds.co.uk

Built in 2018, this new custom construction home has a grey exterior, metal roof, and a front farmer's porch.
Inspiration för ett stort vintage grått hus, med två våningar och tak i metall
Inspiration för ett stort vintage grått hus, med två våningar och tak i metall

Luxury Home on Pine Lake, WI
Foto på ett mycket stort vintage blått hus, med två våningar, sadeltak och tak i shingel
Foto på ett mycket stort vintage blått hus, med två våningar, sadeltak och tak i shingel

The approach to the house offers a quintessential farm experience. Guests pass through farm fields, barn clusters, expansive meadows, and farm ponds. Nearing the house, a pastoral sheep enclosure provides a friendly and welcoming gesture.
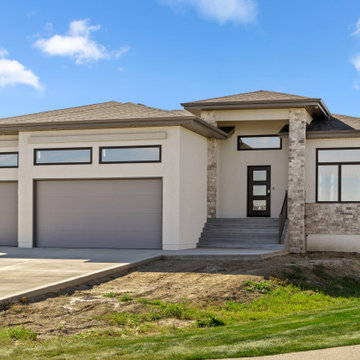
Bild på ett vintage grått hus, med allt i ett plan, stuckatur, valmat tak och tak i shingel
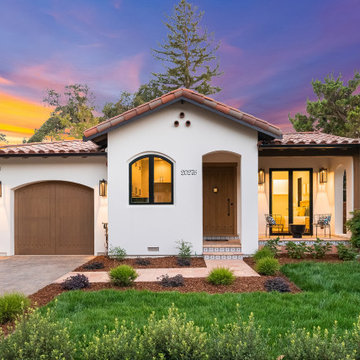
Bild på ett medelhavsstil hus, med två våningar, stuckatur och tak med takplattor

The welcoming Front Covered Porch of The Catilina. View House Plan THD-5289: https://www.thehousedesigners.com/plan/catilina-1013-5289/
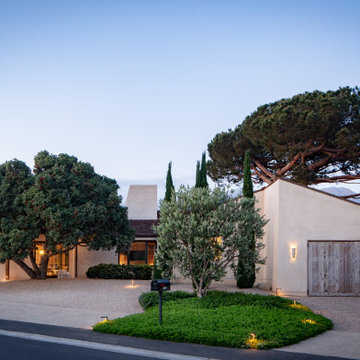
Idéer för stora medelhavsstil beige hus, med allt i ett plan, stuckatur, valmat tak och tak i shingel
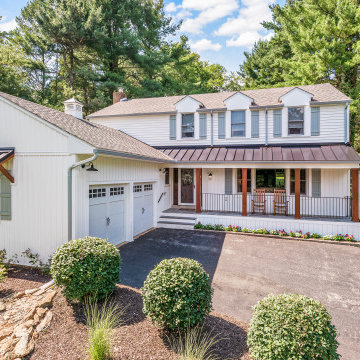
Idéer för att renovera ett stort lantligt vitt hus, med två våningar, tak i mixade material och sadeltak

Idéer för mellanstora vintage bruna hus, med två våningar, sadeltak och tak i shingel

This charming ranch on the north fork of Long Island received a long overdo update. All the windows were replaced with more modern looking black framed Andersen casement windows. The front entry door and garage door compliment each other with the a column of horizontal windows. The Maibec siding really makes this house stand out while complimenting the natural surrounding. Finished with black gutters and leaders that compliment that offer function without taking away from the clean look of the new makeover. The front entry was given a streamlined entry with Timbertech decking and Viewrail railing. The rear deck, also Timbertech and Viewrail, include black lattice that finishes the rear deck with out detracting from the clean lines of this deck that spans the back of the house. The Viewrail provides the safety barrier needed without interfering with the amazing view of the water.
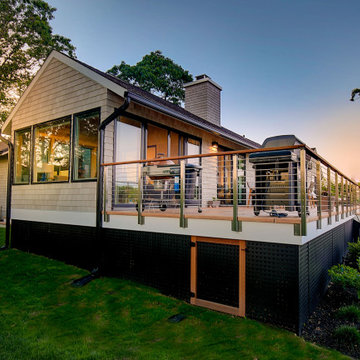
This charming ranch on the north fork of Long Island received a long overdo update. All the windows were replaced with more modern looking black framed Andersen casement windows. The front entry door and garage door compliment each other with the a column of horizontal windows. The Maibec siding really makes this house stand out while complimenting the natural surrounding. Finished with black gutters and leaders that compliment that offer function without taking away from the clean look of the new makeover. The front entry was given a streamlined entry with Timbertech decking and Viewrail railing. The rear deck, also Timbertech and Viewrail, include black lattice that finishes the rear deck with out detracting from the clean lines of this deck that spans the back of the house. The Viewrail provides the safety barrier needed without interfering with the amazing view of the water.

Exterior entry with sliding gate, planters and drought tolerant landscape
Inspiration för ett stort medelhavsstil vitt hus, med tre eller fler plan, stuckatur, pulpettak och tak med takplattor
Inspiration för ett stort medelhavsstil vitt hus, med tre eller fler plan, stuckatur, pulpettak och tak med takplattor

Stunning traditional home in the Devonshire neighborhood of Dallas.
Inredning av ett klassiskt stort vitt hus, med två våningar, sadeltak och tak i shingel
Inredning av ett klassiskt stort vitt hus, med två våningar, sadeltak och tak i shingel

Idéer för stora medelhavsstil vita hus, med två våningar, sadeltak och tak med takplattor

Inredning av ett klassiskt stort vitt hus, med tre eller fler plan, sadeltak och tak i shingel

A Burdge Architects Mediterranean styled residence in Malibu, California. Large, open floor plan with sweeping ocean views.
Exempel på ett stort medelhavsstil vitt hus, med allt i ett plan, stuckatur, sadeltak och tak med takplattor
Exempel på ett stort medelhavsstil vitt hus, med allt i ett plan, stuckatur, sadeltak och tak med takplattor
8 419 foton på hus
2
