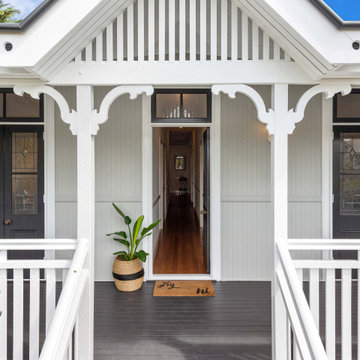8 282 foton på hus
Sortera efter:
Budget
Sortera efter:Populärt i dag
61 - 80 av 8 282 foton
Artikel 1 av 3

House exterior of 1920's Spanish style 2 -story family home.
Idéer för mellanstora amerikanska rosa hus, med två våningar, stuckatur, platt tak och tak med takplattor
Idéer för mellanstora amerikanska rosa hus, med två våningar, stuckatur, platt tak och tak med takplattor
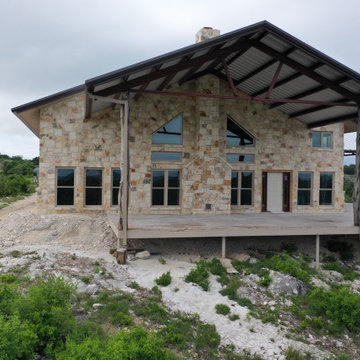
Inredning av ett lantligt beige hus, med allt i ett plan, metallfasad, sadeltak och tak i metall
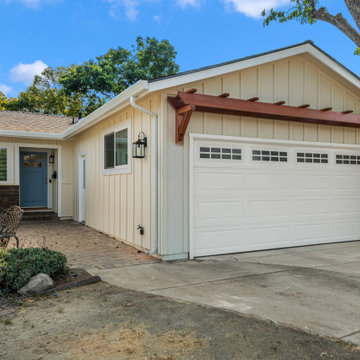
The outpouring of color, throughout this home is striking and yet nothing is out of place it came together marvelously.
Idéer för stora amerikanska gula hus, med allt i ett plan, blandad fasad, sadeltak och tak i shingel
Idéer för stora amerikanska gula hus, med allt i ett plan, blandad fasad, sadeltak och tak i shingel

Tiny House Exterior
Photography: Gieves Anderson
Noble Johnson Architects was honored to partner with Huseby Homes to design a Tiny House which was displayed at Nashville botanical garden, Cheekwood, for two weeks in the spring of 2021. It was then auctioned off to benefit the Swan Ball. Although the Tiny House is only 383 square feet, the vaulted space creates an incredibly inviting volume. Its natural light, high end appliances and luxury lighting create a welcoming space.
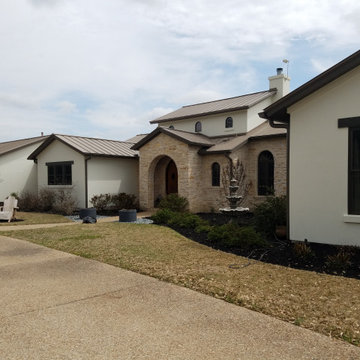
Idéer för ett mellanstort medelhavsstil vitt hus, med allt i ett plan, stuckatur, sadeltak och tak i metall
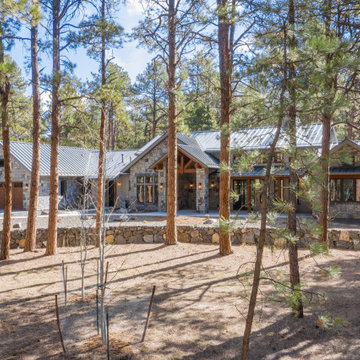
Bild på ett stort amerikanskt beige hus, med allt i ett plan och tak i metall

aerial perspective at hillside site
Inredning av ett 60 tals mellanstort flerfärgat hus i flera nivåer, med platt tak och tak i mixade material
Inredning av ett 60 tals mellanstort flerfärgat hus i flera nivåer, med platt tak och tak i mixade material
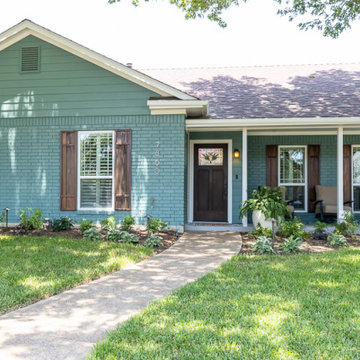
Inspiration för ett mellanstort amerikanskt grönt hus, med allt i ett plan, tegel och tak i shingel

Lantlig inredning av ett mellanstort vitt hus, med allt i ett plan, fiberplattor i betong, sadeltak och tak i metall
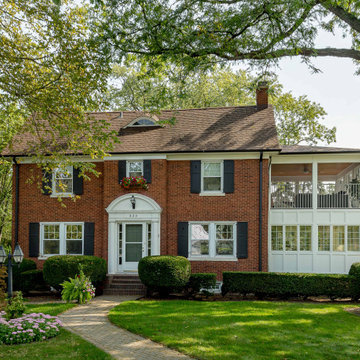
Klassisk inredning av ett mellanstort brunt hus, med tegel, halvvalmat sadeltak, tak med takplattor och tre eller fler plan

Medelhavsstil inredning av ett stort vitt hus, med två våningar, sadeltak och tak i mixade material

Architect : CKA
Light grey stained cedar siding, stucco, I-beam at garage to mud room breezeway, and standing seam metal roof. Private courtyards for dining room and home office.
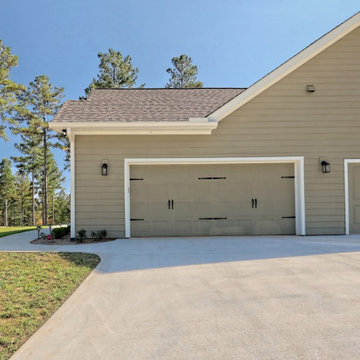
This mountain craftsman home blends clean lines with rustic touches for an on-trend design.
Bild på ett mellanstort amerikanskt beige hus, med allt i ett plan, fiberplattor i betong, sadeltak och tak i shingel
Bild på ett mellanstort amerikanskt beige hus, med allt i ett plan, fiberplattor i betong, sadeltak och tak i shingel

Inspiration för ett vintage grått hus, med tre eller fler plan, blandad fasad, sadeltak och tak i shingel

Mike Besley’s Holland Street design has won the residential alterations/additions award category of the BDAA Sydney Regional Chapter Design Awards 2020. Besley is the director and building designer of ICR Design, a forward-thinking Building Design Practice based in Castle Hill, New South Wales.
Boasting a reimagined entry veranda, this design was deemed by judges to be a great version of an Australian coastal house - simple, elegant, tasteful. A lovely house well-laid out to separate the living and sleeping areas. The reworking of the existing front balcony and footprint is a creative re-imagining of the frontage. With good northern exposure masses of natural light, and PV on the roof, the home boasts many sustainable features. The designer was praised by this transformation of a standard red brick 70's home into a modern beach style dwelling.

Waterfront home built in classic "east coast" cedar shake style is elegant while still feeling casual, timeless yet fresh.
Klassisk inredning av ett mellanstort brunt hus, med två våningar, valmat tak och tak i shingel
Klassisk inredning av ett mellanstort brunt hus, med två våningar, valmat tak och tak i shingel
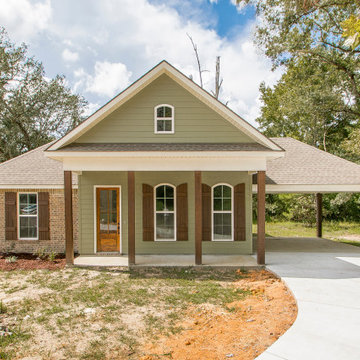
Idéer för ett mellanstort lantligt grönt hus, med allt i ett plan, blandad fasad, valmat tak och tak i shingel
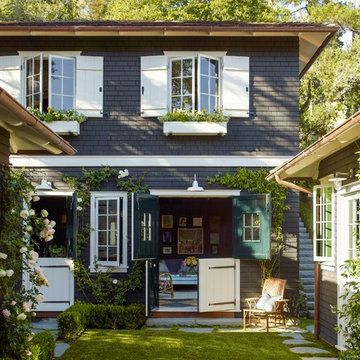
This property was transformed from an 1870s YMCA summer camp into an eclectic family home, built to last for generations. Space was made for a growing family by excavating the slope beneath and raising the ceilings above. Every new detail was made to look vintage, retaining the core essence of the site, while state of the art whole house systems ensure that it functions like 21st century home.
This home was featured on the cover of ELLE Décor Magazine in April 2016.
G.P. Schafer, Architect
Rita Konig, Interior Designer
Chambers & Chambers, Local Architect
Frederika Moller, Landscape Architect
Eric Piasecki, Photographer

Nice and clean modern cube house, white Japanese stucco exterior finish.
Idéer för ett stort modernt vitt hus, med tre eller fler plan, platt tak och stuckatur
Idéer för ett stort modernt vitt hus, med tre eller fler plan, platt tak och stuckatur
8 282 foton på hus
4
