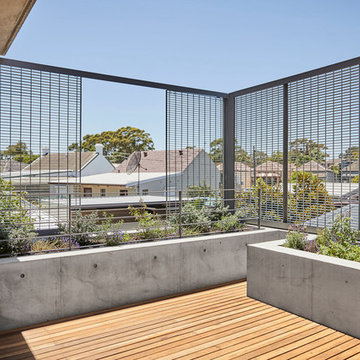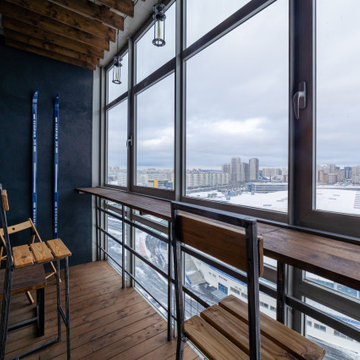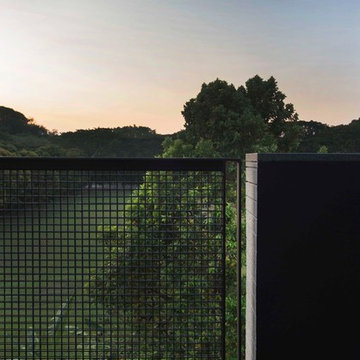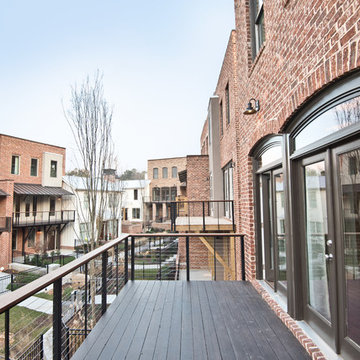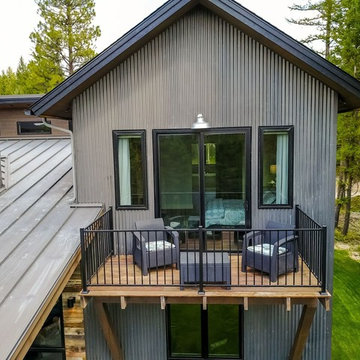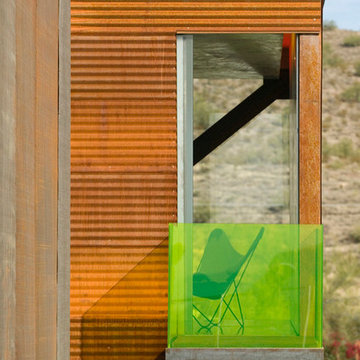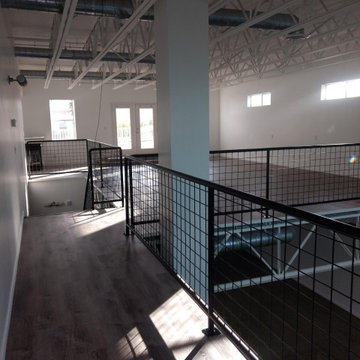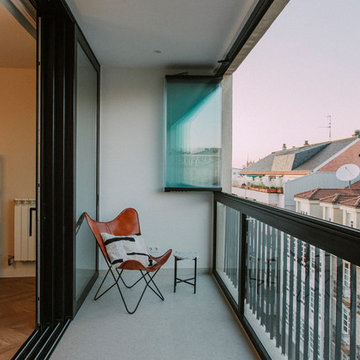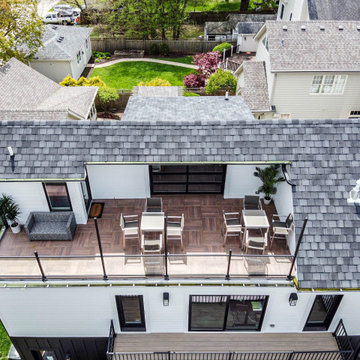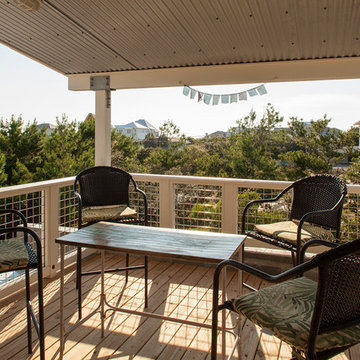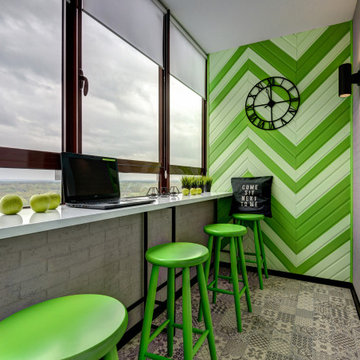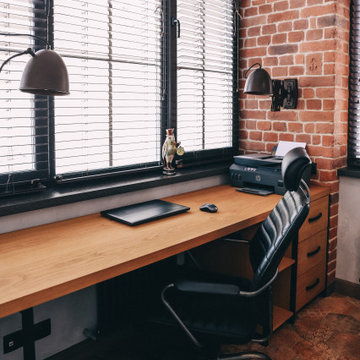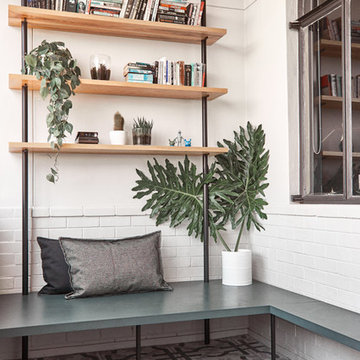567 foton på industriell balkong
Sortera efter:
Budget
Sortera efter:Populärt i dag
61 - 80 av 567 foton
Artikel 1 av 2
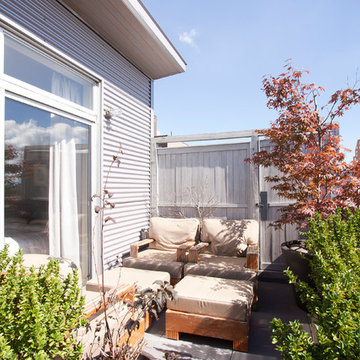
Chris Dorsey Photography © 2012 Houzz
Inredning av en industriell balkong insynsskydd
Inredning av en industriell balkong insynsskydd
Hitta den rätta lokala yrkespersonen för ditt projekt
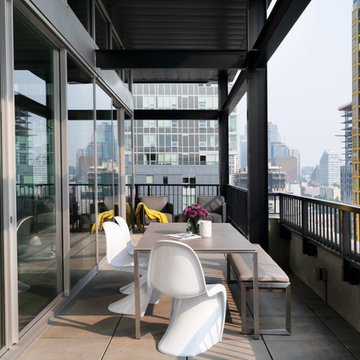
Industrial deck with a city view
Foto på en mellanstor industriell balkong, med takförlängning och räcke i metall
Foto på en mellanstor industriell balkong, med takförlängning och räcke i metall
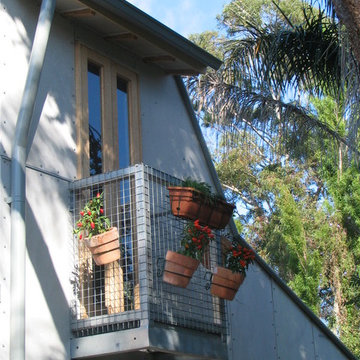
Juliet Balcony
Inredning av en industriell liten balkong, med utekrukor och räcke i metall
Inredning av en industriell liten balkong, med utekrukor och räcke i metall
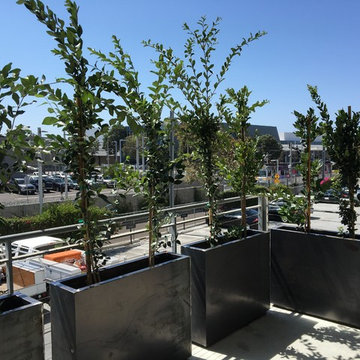
Megan Cronovich
Idéer för att renovera en industriell balkong
Idéer för att renovera en industriell balkong
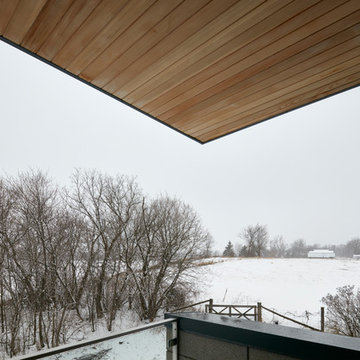
The client’s brief was to create a space reminiscent of their beloved downtown Chicago industrial loft, in a rural farm setting, while incorporating their unique collection of vintage and architectural salvage. The result is a custom designed space that blends life on the farm with an industrial sensibility.
The new house is located on approximately the same footprint as the original farm house on the property. Barely visible from the road due to the protection of conifer trees and a long driveway, the house sits on the edge of a field with views of the neighbouring 60 acre farm and creek that runs along the length of the property.
The main level open living space is conceived as a transparent social hub for viewing the landscape. Large sliding glass doors create strong visual connections with an adjacent barn on one end and a mature black walnut tree on the other.
The house is situated to optimize views, while at the same time protecting occupants from blazing summer sun and stiff winter winds. The wall to wall sliding doors on the south side of the main living space provide expansive views to the creek, and allow for breezes to flow throughout. The wrap around aluminum louvered sun shade tempers the sun.
The subdued exterior material palette is defined by horizontal wood siding, standing seam metal roofing and large format polished concrete blocks.
The interiors were driven by the owners’ desire to have a home that would properly feature their unique vintage collection, and yet have a modern open layout. Polished concrete floors and steel beams on the main level set the industrial tone and are paired with a stainless steel island counter top, backsplash and industrial range hood in the kitchen. An old drinking fountain is built-in to the mudroom millwork, carefully restored bi-parting doors frame the library entrance, and a vibrant antique stained glass panel is set into the foyer wall allowing diffused coloured light to spill into the hallway. Upstairs, refurbished claw foot tubs are situated to view the landscape.
The double height library with mezzanine serves as a prominent feature and quiet retreat for the residents. The white oak millwork exquisitely displays the homeowners’ vast collection of books and manuscripts. The material palette is complemented by steel counter tops, stainless steel ladder hardware and matte black metal mezzanine guards. The stairs carry the same language, with white oak open risers and stainless steel woven wire mesh panels set into a matte black steel frame.
The overall effect is a truly sublime blend of an industrial modern aesthetic punctuated by personal elements of the owners’ storied life.
Photography: James Brittain
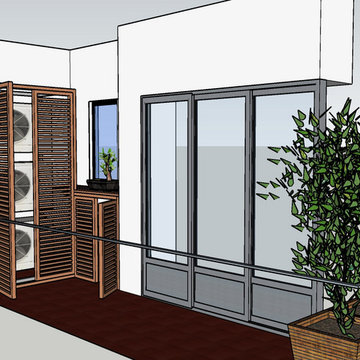
AC unit covering idea design 3 with wooden openable door
2D Rendering view 1
Idéer för industriella balkonger
Idéer för industriella balkonger
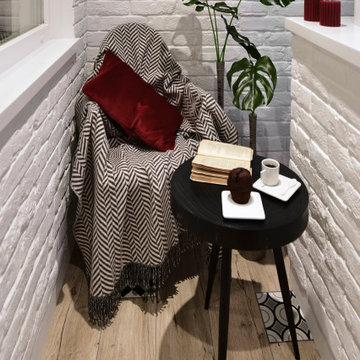
Оформление балкона выдержано в общей стилистике проекта
Inspiration för industriella balkonger
Inspiration för industriella balkonger
567 foton på industriell balkong
4
