100 foton på industriell entré, med mellanmörk trädörr
Sortera efter:
Budget
Sortera efter:Populärt i dag
1 - 20 av 100 foton
Artikel 1 av 3
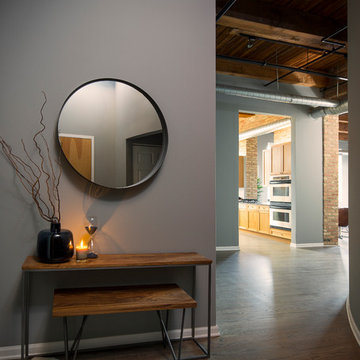
Jacob Hand;
Our client purchased a true Chicago loft in one of the city’s best locations and wanted to upgrade his developer-grade finishes and post-collegiate furniture. We stained the floors, installed concrete backsplash tile to the rafters and tailored his furnishings & fixtures to look as dapper as he does.

玄関はお施主様のこだわりポイント。照明はハモサのコンプトンランプをつけ、インダストリアルな雰囲気を演出。
入って右手側には、リクシルのデコマドをつけました。
それによって、シンプルになりがちな玄関が一気にスタイリッシュになります。
帰ってくるたびに、ワクワクするんだとか^ ^
Foto på en industriell hall, med vita väggar, en enkeldörr och mellanmörk trädörr
Foto på en industriell hall, med vita väggar, en enkeldörr och mellanmörk trädörr
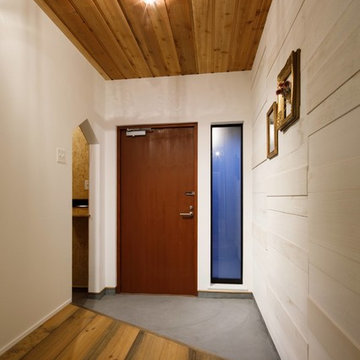
Idéer för industriella hallar, med vita väggar, betonggolv, en enkeldörr, mellanmörk trädörr och grått golv
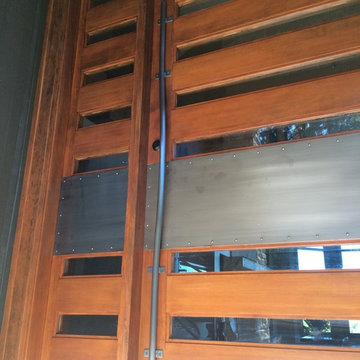
Custom entry door hardware and panels in blackened stainless steel.
Photo - Josiah Zukowski
Foto på en mycket stor industriell foajé, med mellanmörk trädörr, beige väggar och mörkt trägolv
Foto på en mycket stor industriell foajé, med mellanmörk trädörr, beige väggar och mörkt trägolv
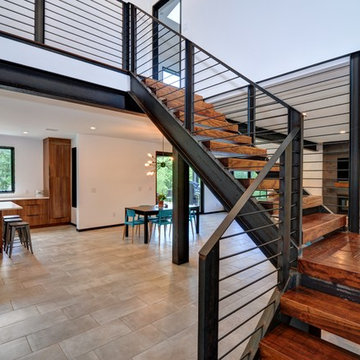
We were redoing the entire house on a budget. We decided to use stacked LVLs on the stairwell and stained them to compliment the front door. We used rebar on the railings and sealed them after. We found the steel plating more interesting for the fireplace instead of using more tile since there was so much tile already in the room. Used stained LVLs for the mantle too.
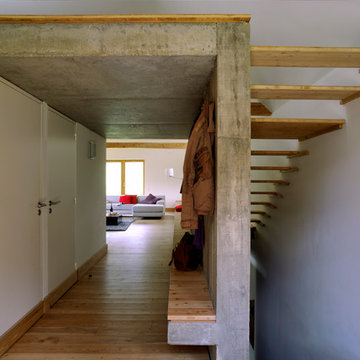
Erik Saillet
Industriell inredning av ett mellanstort kapprum, med vita väggar, mellanmörkt trägolv, en enkeldörr och mellanmörk trädörr
Industriell inredning av ett mellanstort kapprum, med vita väggar, mellanmörkt trägolv, en enkeldörr och mellanmörk trädörr
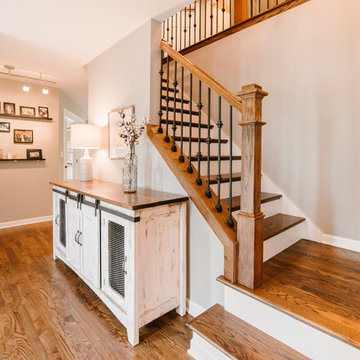
Photo Credit: Ryan Ocasio
Inredning av en industriell mellanstor foajé, med bruna väggar, mellanmörkt trägolv, en enkeldörr, mellanmörk trädörr och brunt golv
Inredning av en industriell mellanstor foajé, med bruna väggar, mellanmörkt trägolv, en enkeldörr, mellanmörk trädörr och brunt golv
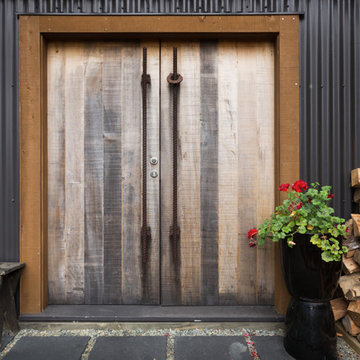
Intense Photography
Idéer för en industriell entré, med svarta väggar, skiffergolv, en dubbeldörr och mellanmörk trädörr
Idéer för en industriell entré, med svarta väggar, skiffergolv, en dubbeldörr och mellanmörk trädörr
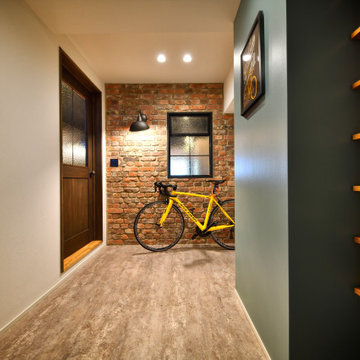
Inspiration för en mellanstor industriell hall, med flerfärgade väggar, en enkeldörr, mellanmörk trädörr och grått golv
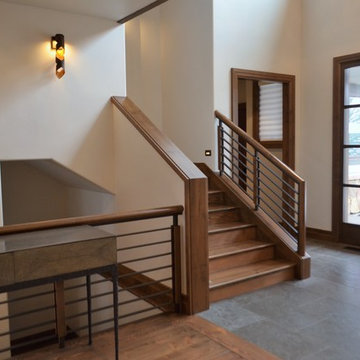
replaced timber post rails with steel and alder custom railing, new Nova Blue limestone by United Tile, Custom entry by Aagesen's Millwork.
Inredning av en industriell mellanstor entré, med vita väggar, kalkstensgolv, en enkeldörr, mellanmörk trädörr och grått golv
Inredning av en industriell mellanstor entré, med vita väggar, kalkstensgolv, en enkeldörr, mellanmörk trädörr och grått golv
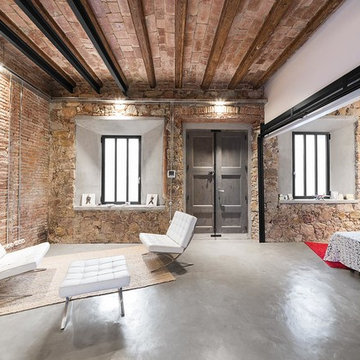
David Benito Cortázar
Idéer för att renovera en mellanstor industriell foajé, med betonggolv, en dubbeldörr och mellanmörk trädörr
Idéer för att renovera en mellanstor industriell foajé, med betonggolv, en dubbeldörr och mellanmörk trädörr

Exempel på en stor industriell hall, med grå väggar, klinkergolv i keramik, en enkeldörr, mellanmörk trädörr och grått golv

Industriell inredning av en mellanstor hall, med grå väggar, betonggolv, en skjutdörr, mellanmörk trädörr och grått golv

Плитка из дореволюционных руколепных кирпичей BRICKTILES в оформлении стен прихожей. Поверхность под защитной пропиткой - не пылит и влажная уборка разрешена.
Дизайнер проекта: Кира Яковлева. Фото: Сергей Красюк. Стилист: Александра Пиленкова.
Проект опубликован на сайте журнала AD Russia в 2020 году.
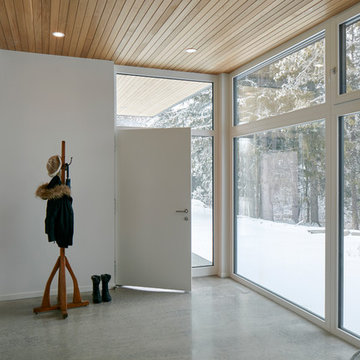
The client’s brief was to create a space reminiscent of their beloved downtown Chicago industrial loft, in a rural farm setting, while incorporating their unique collection of vintage and architectural salvage. The result is a custom designed space that blends life on the farm with an industrial sensibility.
The new house is located on approximately the same footprint as the original farm house on the property. Barely visible from the road due to the protection of conifer trees and a long driveway, the house sits on the edge of a field with views of the neighbouring 60 acre farm and creek that runs along the length of the property.
The main level open living space is conceived as a transparent social hub for viewing the landscape. Large sliding glass doors create strong visual connections with an adjacent barn on one end and a mature black walnut tree on the other.
The house is situated to optimize views, while at the same time protecting occupants from blazing summer sun and stiff winter winds. The wall to wall sliding doors on the south side of the main living space provide expansive views to the creek, and allow for breezes to flow throughout. The wrap around aluminum louvered sun shade tempers the sun.
The subdued exterior material palette is defined by horizontal wood siding, standing seam metal roofing and large format polished concrete blocks.
The interiors were driven by the owners’ desire to have a home that would properly feature their unique vintage collection, and yet have a modern open layout. Polished concrete floors and steel beams on the main level set the industrial tone and are paired with a stainless steel island counter top, backsplash and industrial range hood in the kitchen. An old drinking fountain is built-in to the mudroom millwork, carefully restored bi-parting doors frame the library entrance, and a vibrant antique stained glass panel is set into the foyer wall allowing diffused coloured light to spill into the hallway. Upstairs, refurbished claw foot tubs are situated to view the landscape.
The double height library with mezzanine serves as a prominent feature and quiet retreat for the residents. The white oak millwork exquisitely displays the homeowners’ vast collection of books and manuscripts. The material palette is complemented by steel counter tops, stainless steel ladder hardware and matte black metal mezzanine guards. The stairs carry the same language, with white oak open risers and stainless steel woven wire mesh panels set into a matte black steel frame.
The overall effect is a truly sublime blend of an industrial modern aesthetic punctuated by personal elements of the owners’ storied life.
Photography: James Brittain
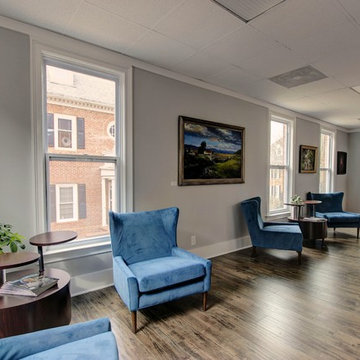
Reception area / waiting room.
Catherine Augestad, Fox Photography, Marietta, GA
Inspiration för en mellanstor industriell entré, med grå väggar, mellanmörkt trägolv, en pivotdörr och mellanmörk trädörr
Inspiration för en mellanstor industriell entré, med grå väggar, mellanmörkt trägolv, en pivotdörr och mellanmörk trädörr
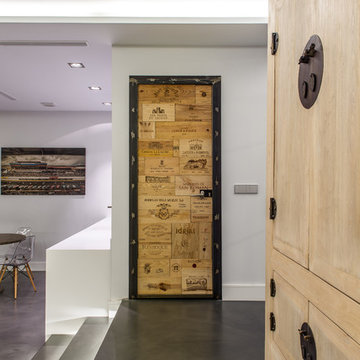
ADOLFO GOSALVEZ
Idéer för mellanstora industriella foajéer, med vita väggar, en enkeldörr och mellanmörk trädörr
Idéer för mellanstora industriella foajéer, med vita väggar, en enkeldörr och mellanmörk trädörr
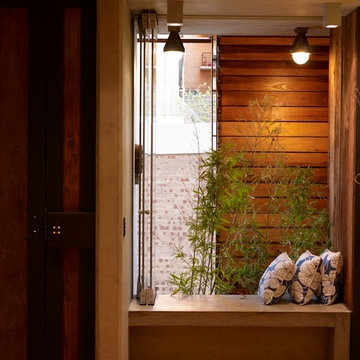
Brett Boardman
Timber and concrete reading nook next to steel and timber front door with bi fold window allowing for airflow and a view to the street.
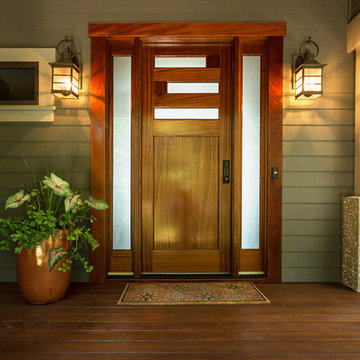
Photography by Patrick Brickman
Idéer för industriella ingångspartier, med en enkeldörr och mellanmörk trädörr
Idéer för industriella ingångspartier, med en enkeldörr och mellanmörk trädörr
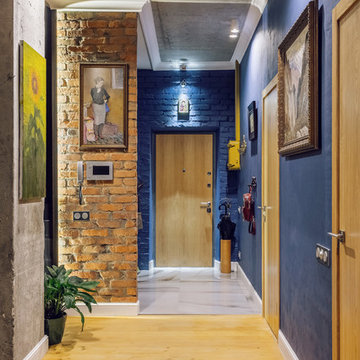
Михаил Чекалов
Inspiration för en industriell ingång och ytterdörr, med blå väggar, en enkeldörr och mellanmörk trädörr
Inspiration för en industriell ingång och ytterdörr, med blå väggar, en enkeldörr och mellanmörk trädörr
100 foton på industriell entré, med mellanmörk trädörr
1