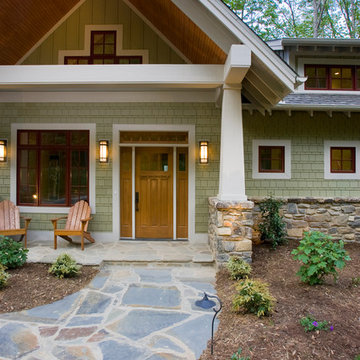1 230 foton på amerikansk entré, med mellanmörk trädörr
Sortera efter:
Budget
Sortera efter:Populärt i dag
1 - 20 av 1 230 foton
Artikel 1 av 3

Bild på en mellanstor amerikansk foajé, med gröna väggar, mellanmörkt trägolv, en enkeldörr och mellanmörk trädörr

This Farmhouse has a modern, minimalist feel, with a rustic touch, staying true to its southwest location. It features wood tones, brass and black with vintage and rustic accents throughout the decor.
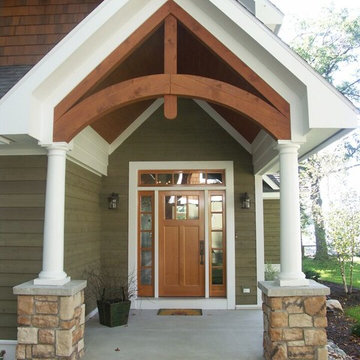
Idéer för att renovera en amerikansk ingång och ytterdörr, med en enkeldörr och mellanmörk trädörr

Idéer för en stor amerikansk ingång och ytterdörr, med en enkeldörr, mellanmörk trädörr och betonggolv
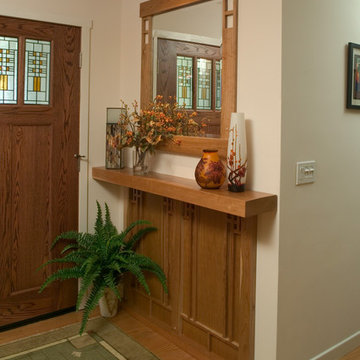
Inspiration för små amerikanska entréer, med beige väggar, ljust trägolv, en enkeldörr och mellanmörk trädörr
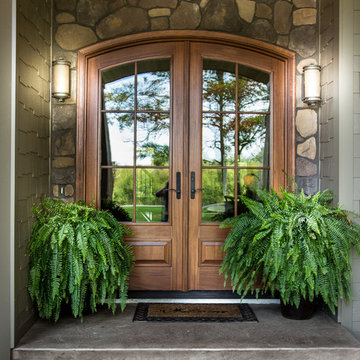
Julie Sahr Photography - Bricelyn, MN
Inspiration för en mellanstor amerikansk ingång och ytterdörr, med en dubbeldörr och mellanmörk trädörr
Inspiration för en mellanstor amerikansk ingång och ytterdörr, med en dubbeldörr och mellanmörk trädörr
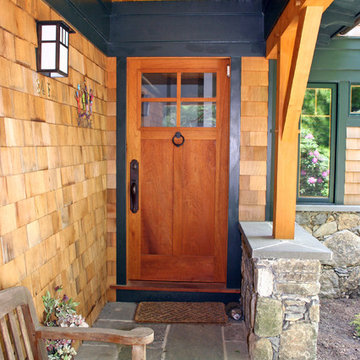
Idéer för att renovera en amerikansk ingång och ytterdörr, med en enkeldörr och mellanmörk trädörr
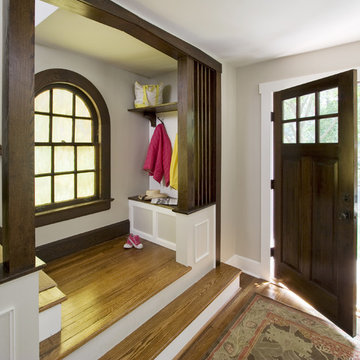
The new front door entryway now organizes the space in a way that is much more efficient. A small bench, hooks and shelf organize the homeowners belongings. New details were added at the stair to enhance the area. See before images at www.clawsonarchitects.com to understand the complete transformation.
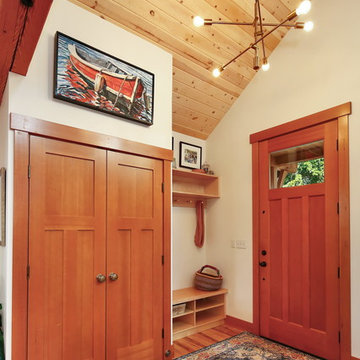
The owners of this home came to us with a plan to build a new high-performance home that physically and aesthetically fit on an infill lot in an old well-established neighborhood in Bellingham. The Craftsman exterior detailing, Scandinavian exterior color palette, and timber details help it blend into the older neighborhood. At the same time the clean modern interior allowed their artistic details and displayed artwork take center stage.
We started working with the owners and the design team in the later stages of design, sharing our expertise with high-performance building strategies, custom timber details, and construction cost planning. Our team then seamlessly rolled into the construction phase of the project, working with the owners and Michelle, the interior designer until the home was complete.
The owners can hardly believe the way it all came together to create a bright, comfortable, and friendly space that highlights their applied details and favorite pieces of art.
Photography by Radley Muller Photography
Design by Deborah Todd Building Design Services
Interior Design by Spiral Studios

David Murray
Inredning av en amerikansk mellanstor ingång och ytterdörr, med blå väggar, en enkeldörr, mellanmörk trädörr och brunt golv
Inredning av en amerikansk mellanstor ingång och ytterdörr, med blå väggar, en enkeldörr, mellanmörk trädörr och brunt golv
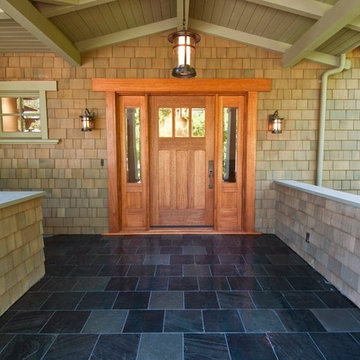
Exempel på en mellanstor amerikansk ingång och ytterdörr, med en enkeldörr och mellanmörk trädörr
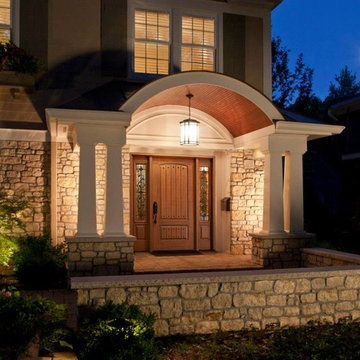
Amerikansk inredning av en stor ingång och ytterdörr, med en enkeldörr och mellanmörk trädörr
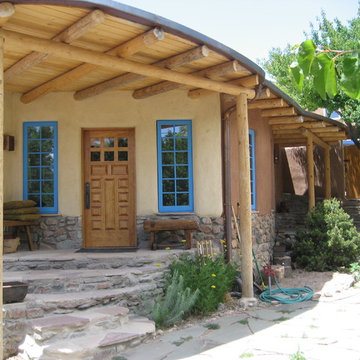
Project by Gayla Bechtol
Idéer för små amerikanska ingångspartier, med en enkeldörr och mellanmörk trädörr
Idéer för små amerikanska ingångspartier, med en enkeldörr och mellanmörk trädörr
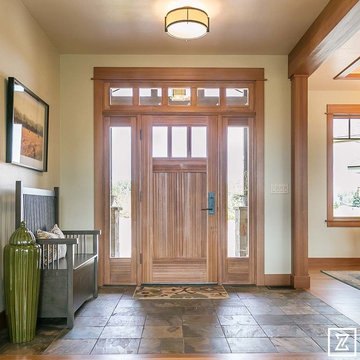
Flori Engbrecht
Exempel på en mellanstor amerikansk ingång och ytterdörr, med beige väggar, skiffergolv, en enkeldörr och mellanmörk trädörr
Exempel på en mellanstor amerikansk ingång och ytterdörr, med beige väggar, skiffergolv, en enkeldörr och mellanmörk trädörr
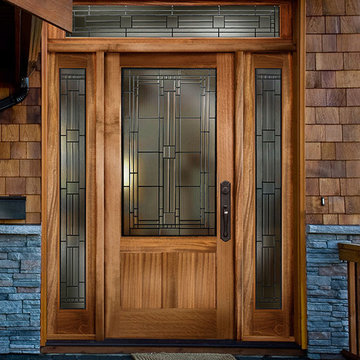
This beautiful Simpson door, part of the Builders Advantage Series, known as Scarborough, can be used for a swing door, with barn track hardware, with pivot hardware, in a patio swing door or slider system and many other applications for the home’s exterior.
Also comes with exterior sidelight components.
Can be used for a swing door, with barn track hardware, with pivot hardware, in a patio swing door or slider system and many other applications for the home’s exterior.
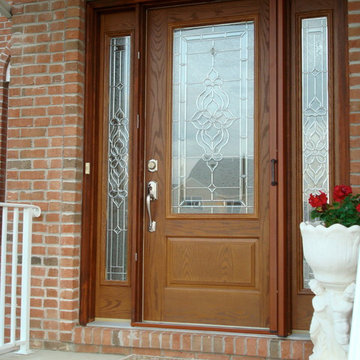
Retractable Phantom Screen Door on a Beautiful Front Entry Door
Inredning av en amerikansk mellanstor ingång och ytterdörr, med en enkeldörr och mellanmörk trädörr
Inredning av en amerikansk mellanstor ingång och ytterdörr, med en enkeldörr och mellanmörk trädörr

Amerikansk inredning av ett mellanstort kapprum, med flerfärgade väggar, en enkeldörr, mellanmörk trädörr och grått golv
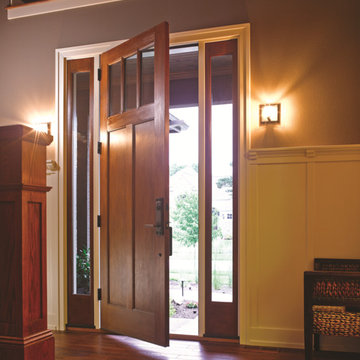
8ft. Therma-Tru Classic-Craft American Style Collection fiberglass door with high-definition Douglas Fir grain and Shaker-style recessed panels. Door and sidelites include energy-efficient Low-E glass.
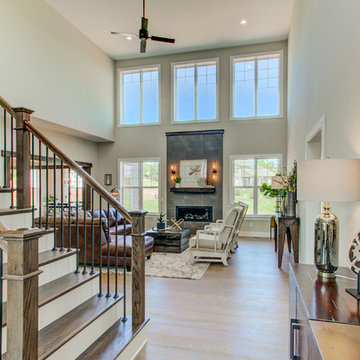
This 2-story home with first-floor owner’s suite includes a 3-car garage and an inviting front porch. A dramatic 2-story ceiling welcomes you into the foyer where hardwood flooring extends throughout the main living areas of the home including the dining room, great room, kitchen, and breakfast area. The foyer is flanked by the study to the right and the formal dining room with stylish coffered ceiling and craftsman style wainscoting to the left. The spacious great room with 2-story ceiling includes a cozy gas fireplace with custom tile surround. Adjacent to the great room is the kitchen and breakfast area. The kitchen is well-appointed with Cambria quartz countertops with tile backsplash, attractive cabinetry and a large pantry. The sunny breakfast area provides access to the patio and backyard. The owner’s suite with includes a private bathroom with 6’ tile shower with a fiberglass base, free standing tub, and an expansive closet. The 2nd floor includes a loft, 2 additional bedrooms and 2 full bathrooms.
1 230 foton på amerikansk entré, med mellanmörk trädörr
1
