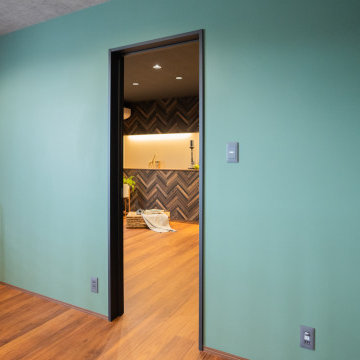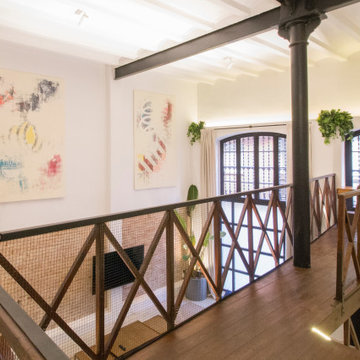197 foton på industriell hall, med brunt golv
Sortera efter:
Budget
Sortera efter:Populärt i dag
161 - 180 av 197 foton
Artikel 1 av 3
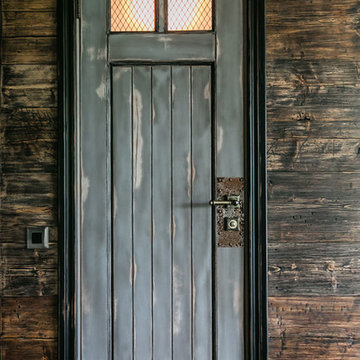
Дизайн-студия "Сигнал"
Idéer för en mellanstor industriell hall, med röda väggar, mörkt trägolv och brunt golv
Idéer för en mellanstor industriell hall, med röda väggar, mörkt trägolv och brunt golv
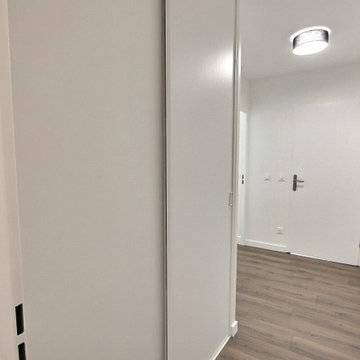
Foto på en liten industriell hall, med vita väggar, laminatgolv och brunt golv
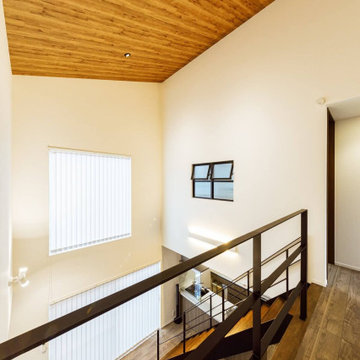
2階の廊下から見た様子。勾配天井には木目調のアクセントクロスを採用。階段の踏み板のトーンとコーディネートしました。
Exempel på en mellanstor industriell hall, med vita väggar, mellanmörkt trägolv och brunt golv
Exempel på en mellanstor industriell hall, med vita väggar, mellanmörkt trägolv och brunt golv
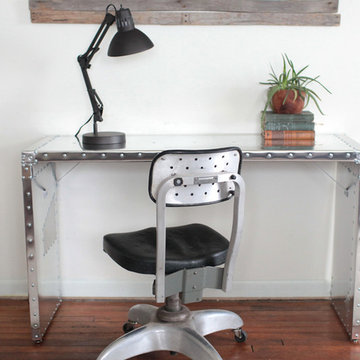
The polished aluminum patchwork, reminiscent of vintage airplanes, wraps around the top our our aviator style Air Boss Console Table. Its semi-reflective luster brightens even the smallest of spaces, and is perfect for a hall table or a desk. Great for apartments where space may be hard to come by, but no need to lack on style.
Each Air Boss Console Table is a unique piece of art and will vary slightly in appearance with its own, handcrafted characteristics. If you're looking for a custom size, feel free to let us know.
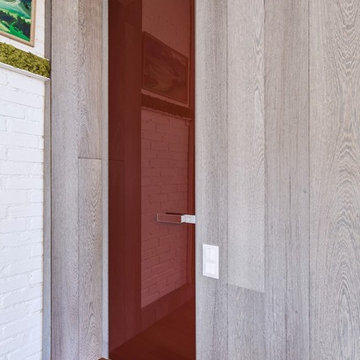
В качестве облицовки стены и гардероба использован тот же паркет, что и на этаже. Он как бы через стену ползёт с этажа на антресоль и доходит до кровати.
Архитектор: Гайк Асатрян
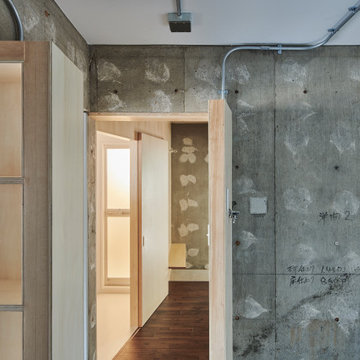
Idéer för mellanstora industriella hallar, med grå väggar, mörkt trägolv och brunt golv
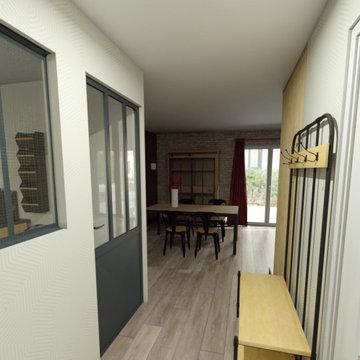
Suite à l'achat d'une maison des années 70 Marie souhaitait se projeter avec des images 3D de la décoration et l'aménagement possible dans sa maison. En faisant appel à Audeco elle a pu vite s'apercevoir du potentiel et se lancer rapidement dans les travaux
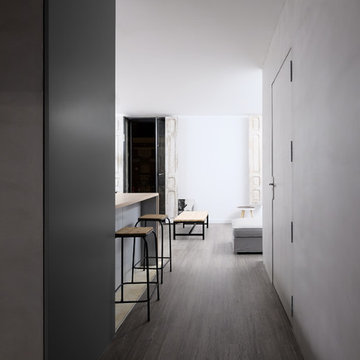
Revestimiento de microcemento en la pared de acceso a la vivienda para ganar continuidad hacia el interior de la vivienda.
JFFA Imagine
Idéer för stora industriella hallar, med grå väggar, laminatgolv och brunt golv
Idéer för stora industriella hallar, med grå väggar, laminatgolv och brunt golv
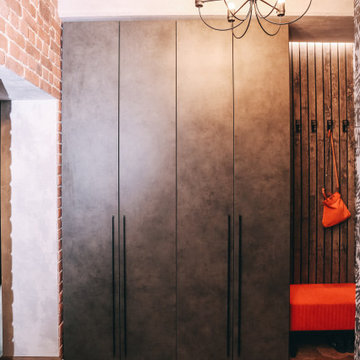
В коридоре напольная плитка в виде шестигранников хаотично входит в дубовый паркет.
Idéer för att renovera en mellanstor industriell hall, med mörkt trägolv och brunt golv
Idéer för att renovera en mellanstor industriell hall, med mörkt trägolv och brunt golv
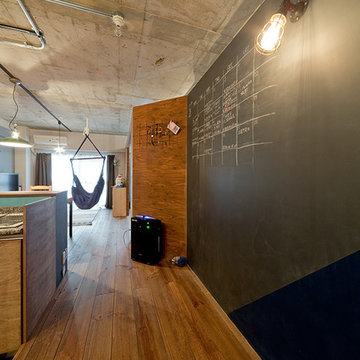
キッチン横にスペースを設けるために斜めにカットした子供室。チョークボードはお子さまおいる家庭に人気のアイテム。
Inredning av en industriell hall, med svarta väggar, mörkt trägolv och brunt golv
Inredning av en industriell hall, med svarta väggar, mörkt trägolv och brunt golv
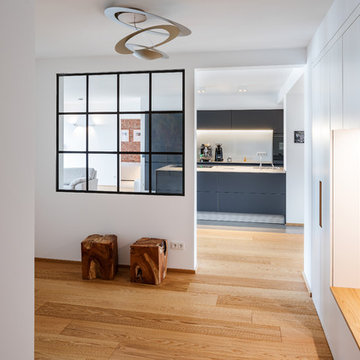
Jannis Wiebusch
Idéer för en stor industriell hall, med mellanmörkt trägolv, vita väggar och brunt golv
Idéer för en stor industriell hall, med mellanmörkt trägolv, vita väggar och brunt golv
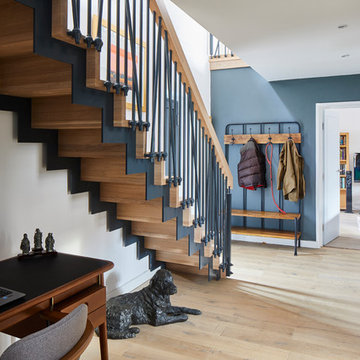
Chris Snook
Bild på en industriell hall, med blå väggar, mellanmörkt trägolv och brunt golv
Bild på en industriell hall, med blå väggar, mellanmörkt trägolv och brunt golv
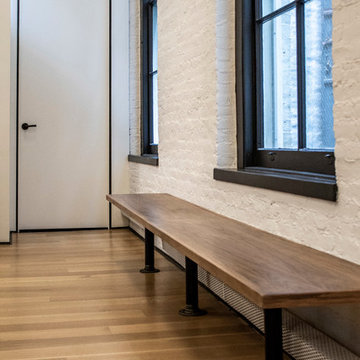
photos by Pedro Marti
This large light-filled open loft in the Tribeca neighborhood of New York City was purchased by a growing family to make into their family home. The loft, previously a lighting showroom, had been converted for residential use with the standard amenities but was entirely open and therefore needed to be reconfigured. One of the best attributes of this particular loft is its extremely large windows situated on all four sides due to the locations of neighboring buildings. This unusual condition allowed much of the rear of the space to be divided into 3 bedrooms/3 bathrooms, all of which had ample windows. The kitchen and the utilities were moved to the center of the space as they did not require as much natural lighting, leaving the entire front of the loft as an open dining/living area. The overall space was given a more modern feel while emphasizing it’s industrial character. The original tin ceiling was preserved throughout the loft with all new lighting run in orderly conduit beneath it, much of which is exposed light bulbs. In a play on the ceiling material the main wall opposite the kitchen was clad in unfinished, distressed tin panels creating a focal point in the home. Traditional baseboards and door casings were thrown out in lieu of blackened steel angle throughout the loft. Blackened steel was also used in combination with glass panels to create an enclosure for the office at the end of the main corridor; this allowed the light from the large window in the office to pass though while creating a private yet open space to work. The master suite features a large open bath with a sculptural freestanding tub all clad in a serene beige tile that has the feel of concrete. The kids bath is a fun play of large cobalt blue hexagon tile on the floor and rear wall of the tub juxtaposed with a bright white subway tile on the remaining walls. The kitchen features a long wall of floor to ceiling white and navy cabinetry with an adjacent 15 foot island of which half is a table for casual dining. Other interesting features of the loft are the industrial ladder up to the small elevated play area in the living room, the navy cabinetry and antique mirror clad dining niche, and the wallpapered powder room with antique mirror and blackened steel accessories.
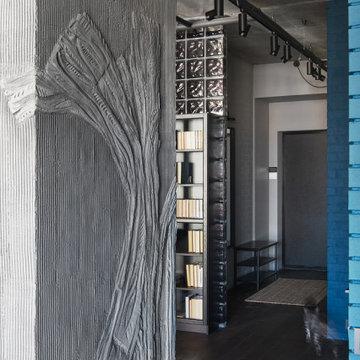
Industriell inredning av en mellanstor hall, med grå väggar, mörkt trägolv och brunt golv
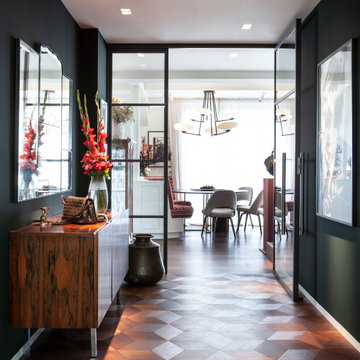
Exempel på en mycket stor industriell hall, med gröna väggar, mellanmörkt trägolv och brunt golv
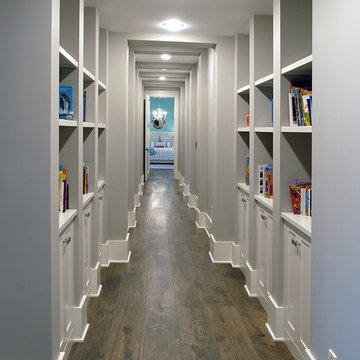
Industrial, Zen and craftsman influences harmoniously come together in one jaw-dropping design. Windows and galleries let natural light saturate the open space and highlight rustic wide-plank floors. Floor: 9-1/2” wide-plank Vintage French Oak Rustic Character Victorian Collection hand scraped pillowed edge color Komaco Satin Hardwax Oil. For more information please email us at: sales@signaturehardwoods.com
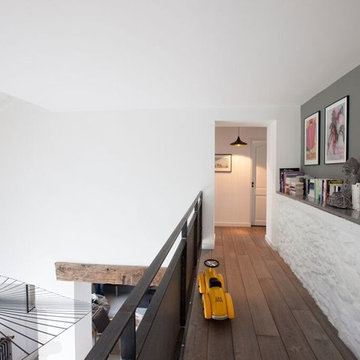
Aline Dautresme
Inspiration för mellanstora industriella hallar, med grå väggar, ljust trägolv och brunt golv
Inspiration för mellanstora industriella hallar, med grå väggar, ljust trägolv och brunt golv
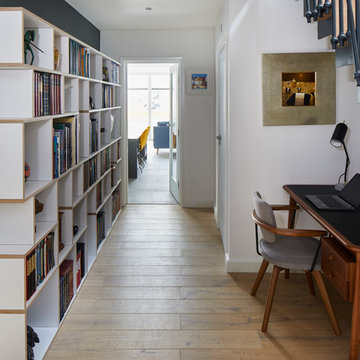
Chris Snook
Idéer för industriella hallar, med blå väggar, mellanmörkt trägolv och brunt golv
Idéer för industriella hallar, med blå väggar, mellanmörkt trägolv och brunt golv
197 foton på industriell hall, med brunt golv
9
