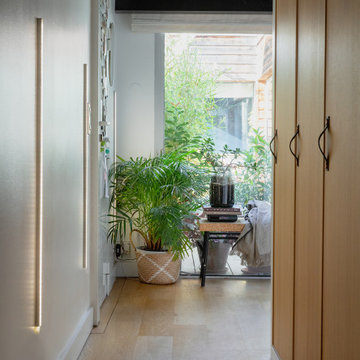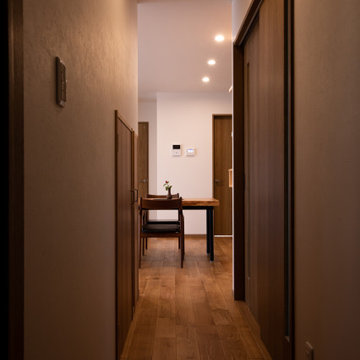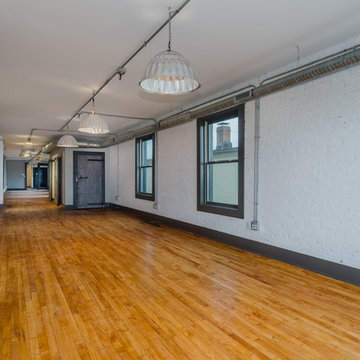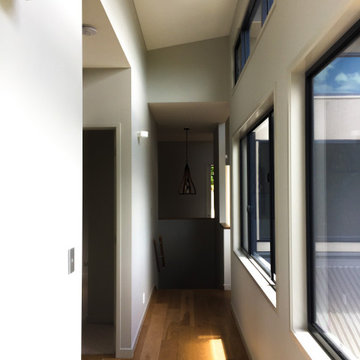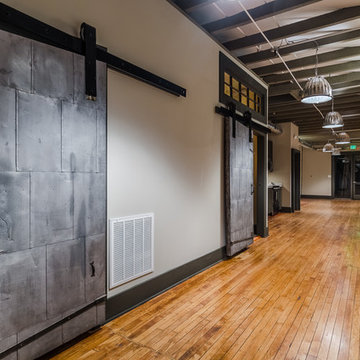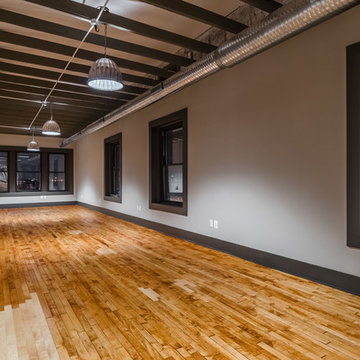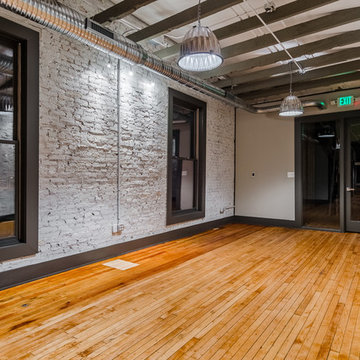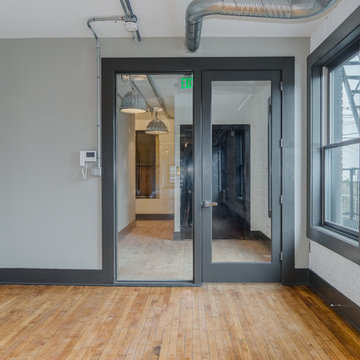192 foton på industriell hall, med ljust trägolv
Sortera efter:
Budget
Sortera efter:Populärt i dag
161 - 180 av 192 foton
Artikel 1 av 3
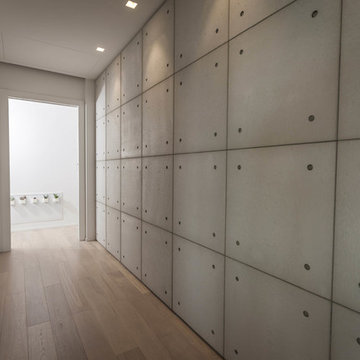
A pretty attic where the Arthesi's Vega kitchen creates a contemporary and elegant atmosphere. The shutter's rational white colour is put in contrast with the concrete worktop and the extendable coating, which is covered in concrete as well, completed by a piece of dining room furniture.
This is a project wich reflects the cosmopolitan mind of the owners.
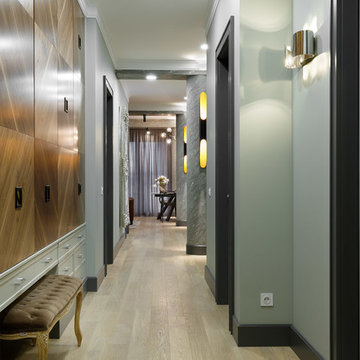
Фото: Иван Сорокин
Idéer för industriella hallar, med grå väggar och ljust trägolv
Idéer för industriella hallar, med grå väggar och ljust trägolv
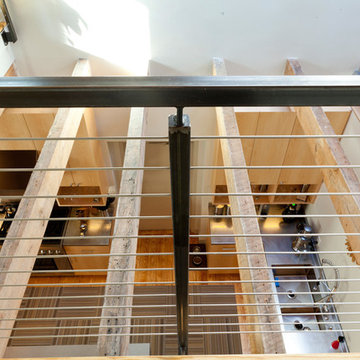
A view from the mezzanine down to the kitchen.
Photo Credit: Pat Piasecki
Foto på en mellanstor industriell hall, med vita väggar och ljust trägolv
Foto på en mellanstor industriell hall, med vita väggar och ljust trägolv
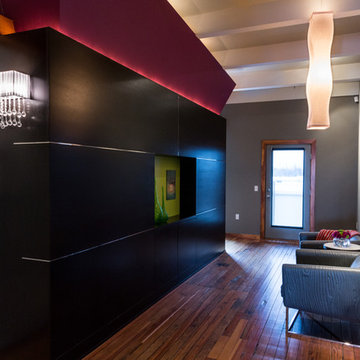
Photo credit : Deborah Walker Photography
Idéer för en liten industriell hall, med grå väggar och ljust trägolv
Idéer för en liten industriell hall, med grå väggar och ljust trägolv
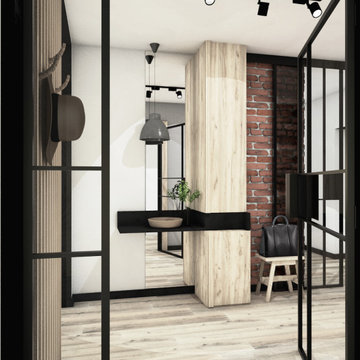
Inredning av en industriell liten hall, med flerfärgade väggar och ljust trägolv
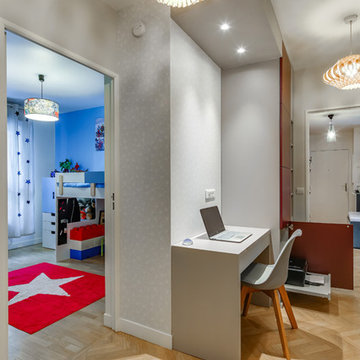
Création d’un espace bureau sur le palier des chambres, alors inexploité
Meero pour myHomeDesign
Idéer för små industriella hallar, med beige väggar och ljust trägolv
Idéer för små industriella hallar, med beige väggar och ljust trägolv
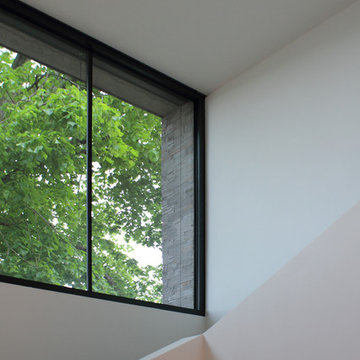
Inspiration för en mycket stor industriell hall, med vita väggar, ljust trägolv och beiget golv
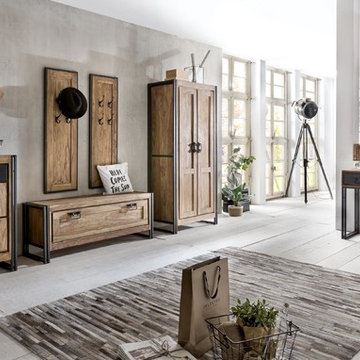
Faitout Fotodesign
Foto på en mellanstor industriell hall, med grå väggar, ljust trägolv och grått golv
Foto på en mellanstor industriell hall, med grå väggar, ljust trägolv och grått golv
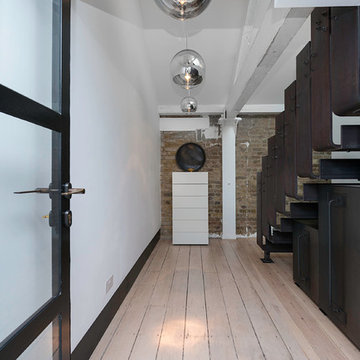
Ewelina Kabala
Foto på en stor industriell hall, med vita väggar och ljust trägolv
Foto på en stor industriell hall, med vita väggar och ljust trägolv
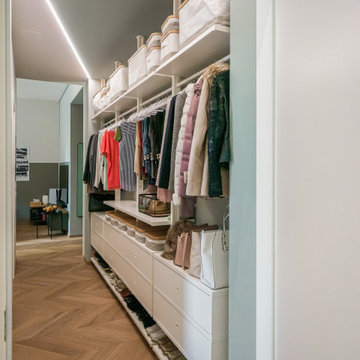
Liadesign
Idéer för att renovera en mellanstor industriell hall, med grå väggar och ljust trägolv
Idéer för att renovera en mellanstor industriell hall, med grå väggar och ljust trägolv
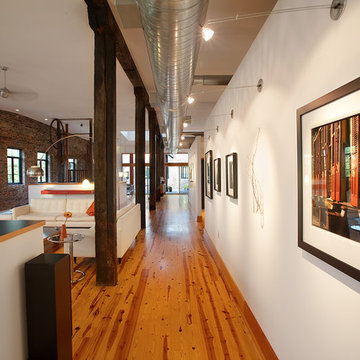
View of main hallway and living room, with art wall.
Christian Sauer Images
Inspiration för mellanstora industriella hallar, med vita väggar och ljust trägolv
Inspiration för mellanstora industriella hallar, med vita väggar och ljust trägolv
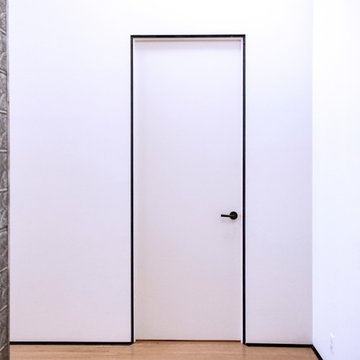
photos by Pedro Marti
This large light-filled open loft in the Tribeca neighborhood of New York City was purchased by a growing family to make into their family home. The loft, previously a lighting showroom, had been converted for residential use with the standard amenities but was entirely open and therefore needed to be reconfigured. One of the best attributes of this particular loft is its extremely large windows situated on all four sides due to the locations of neighboring buildings. This unusual condition allowed much of the rear of the space to be divided into 3 bedrooms/3 bathrooms, all of which had ample windows. The kitchen and the utilities were moved to the center of the space as they did not require as much natural lighting, leaving the entire front of the loft as an open dining/living area. The overall space was given a more modern feel while emphasizing it’s industrial character. The original tin ceiling was preserved throughout the loft with all new lighting run in orderly conduit beneath it, much of which is exposed light bulbs. In a play on the ceiling material the main wall opposite the kitchen was clad in unfinished, distressed tin panels creating a focal point in the home. Traditional baseboards and door casings were thrown out in lieu of blackened steel angle throughout the loft. Blackened steel was also used in combination with glass panels to create an enclosure for the office at the end of the main corridor; this allowed the light from the large window in the office to pass though while creating a private yet open space to work. The master suite features a large open bath with a sculptural freestanding tub all clad in a serene beige tile that has the feel of concrete. The kids bath is a fun play of large cobalt blue hexagon tile on the floor and rear wall of the tub juxtaposed with a bright white subway tile on the remaining walls. The kitchen features a long wall of floor to ceiling white and navy cabinetry with an adjacent 15 foot island of which half is a table for casual dining. Other interesting features of the loft are the industrial ladder up to the small elevated play area in the living room, the navy cabinetry and antique mirror clad dining niche, and the wallpapered powder room with antique mirror and blackened steel accessories.
192 foton på industriell hall, med ljust trägolv
9
