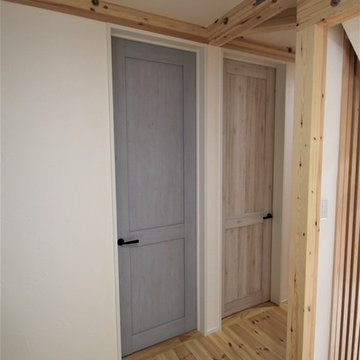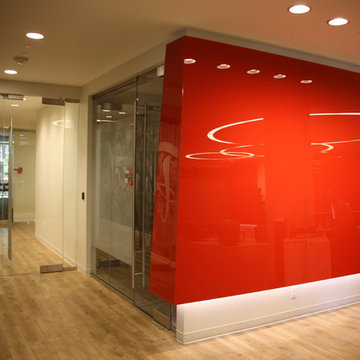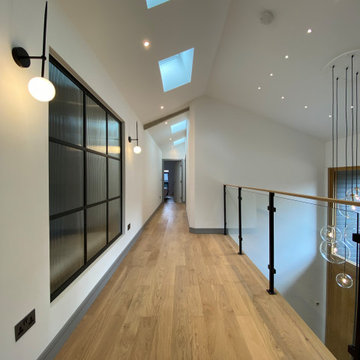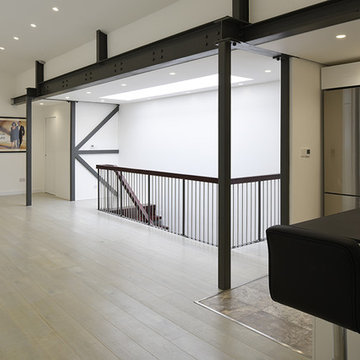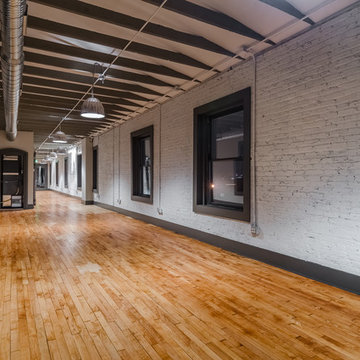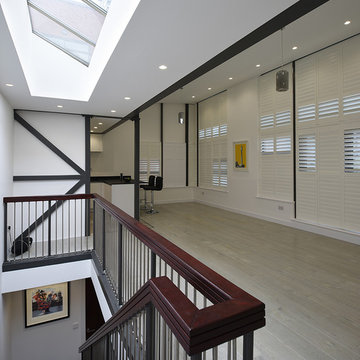192 foton på industriell hall, med ljust trägolv
Sortera efter:
Budget
Sortera efter:Populärt i dag
121 - 140 av 192 foton
Artikel 1 av 3
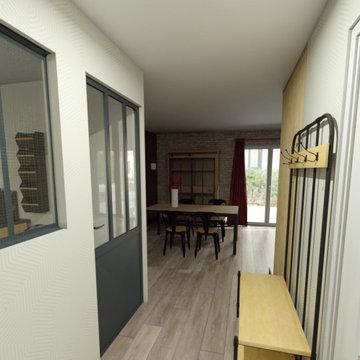
Suite à l'achat d'une maison des années 70 Marie souhaitait se projeter avec des images 3D de la décoration et l'aménagement possible dans sa maison. En faisant appel à Audeco elle a pu vite s'apercevoir du potentiel et se lancer rapidement dans les travaux
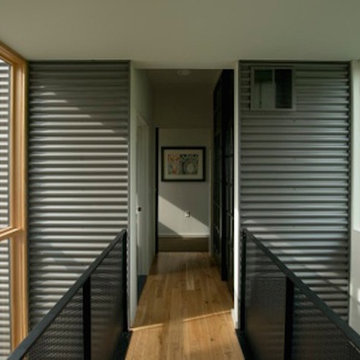
Inspiration för mellanstora industriella hallar, med vita väggar och ljust trägolv
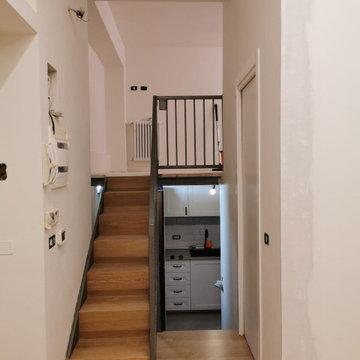
Scala interna in arredo.
Bild på en mellanstor industriell hall, med vita väggar och ljust trägolv
Bild på en mellanstor industriell hall, med vita väggar och ljust trägolv
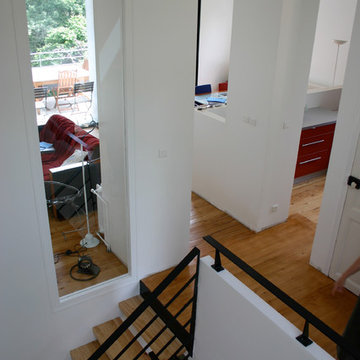
A2 ARCHITECTURE
Inspiration för en industriell hall, med vita väggar och ljust trägolv
Inspiration för en industriell hall, med vita väggar och ljust trägolv
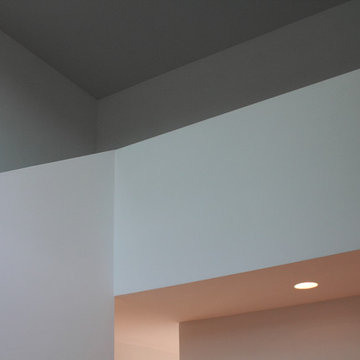
Inspiration för en mycket stor industriell hall, med vita väggar, ljust trägolv och beiget golv
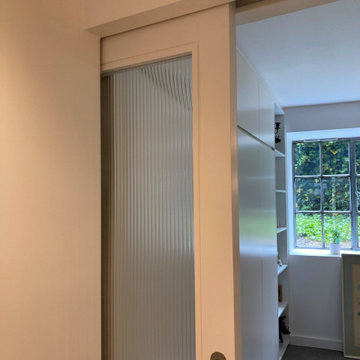
A pocket door with reeded glass creates a sense of space and light in this warehouse conversion, whilst giving privacy to the home office.
Inredning av en industriell liten hall, med vita väggar, ljust trägolv och grått golv
Inredning av en industriell liten hall, med vita väggar, ljust trägolv och grått golv
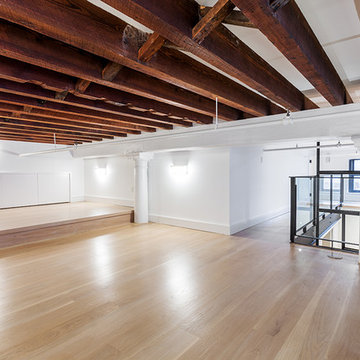
This modern New York City Soho lost features an expansive mezzanine, with exposed wood beams, blackened steel and extra storage. The perfect open-concept design for your private home office or recreation room.
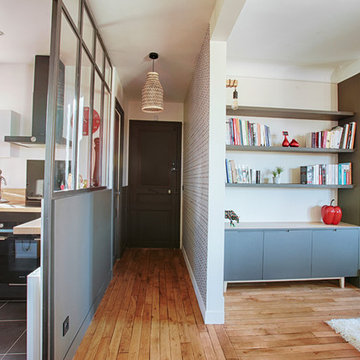
DGP Didier Guillot Photographe
Idéer för att renovera en mycket stor industriell hall, med flerfärgade väggar, ljust trägolv och beiget golv
Idéer för att renovera en mycket stor industriell hall, med flerfärgade väggar, ljust trägolv och beiget golv
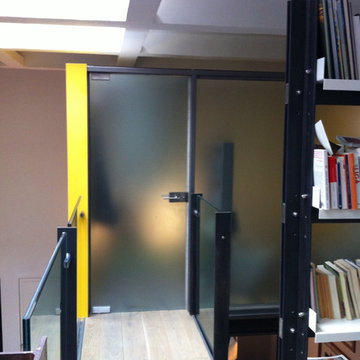
Exempel på en mycket stor industriell hall, med gula väggar, ljust trägolv och grått golv
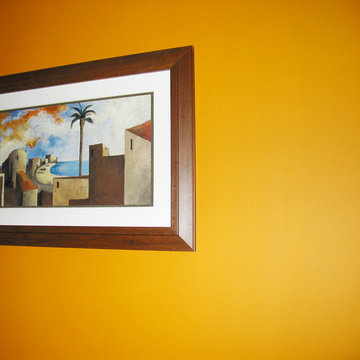
This accent wall is painted in Sunflower Yellow and upon it is hung a framed, desert landscape. These touches add warmth to a cool, industrial space located in a northern climate. Industrial Loft Home, Seattle, WA. Belltown Design. Photography by Paula McHugh
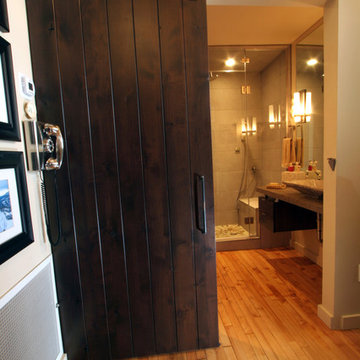
Richard Froze
Inspiration för en liten industriell hall, med vita väggar och ljust trägolv
Inspiration för en liten industriell hall, med vita väggar och ljust trägolv
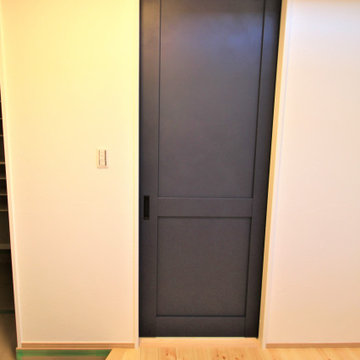
一ヵ所だけのアクセントドア
Idéer för industriella hallar, med vita väggar, ljust trägolv och brunt golv
Idéer för industriella hallar, med vita väggar, ljust trägolv och brunt golv
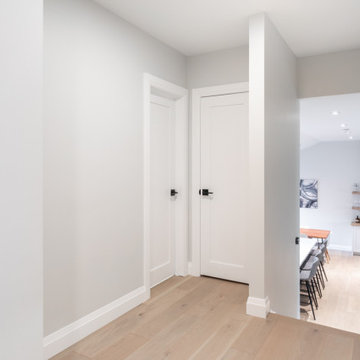
Idéer för mellanstora industriella hallar, med grå väggar, ljust trägolv och brunt golv
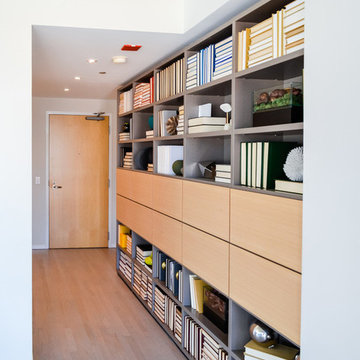
To give this condo a more prominent entry hallway, our team designed a large wooden paneled wall made of Brazilian plantation wood, that ran perpendicular to the front door. The paneled wall.
To further the uniqueness of this condo, we added a sophisticated wall divider in the middle of the living space, separating the living room from the home office. This divider acted as both a television stand, bookshelf, and fireplace.
The floors were given a creamy coconut stain, which was mixed and matched to form a perfect concoction of slate grays and sandy whites.
The kitchen, which is located just outside of the living room area, has an open-concept design. The kitchen features a large kitchen island with white countertops, stainless steel appliances, large wooden cabinets, and bar stools.
Project designed by Skokie renovation firm, Chi Renovation & Design. They serve the Chicagoland area, and it's surrounding suburbs, with an emphasis on the North Side and North Shore. You'll find their work from the Loop through Lincoln Park, Skokie, Evanston, Wilmette, and all of the way up to Lake Forest.
192 foton på industriell hall, med ljust trägolv
7
