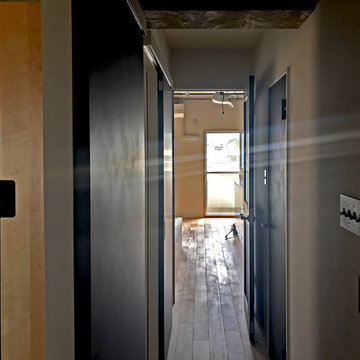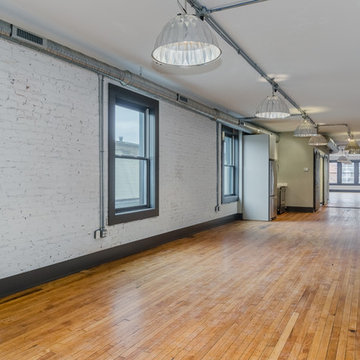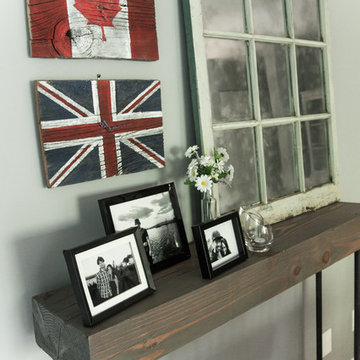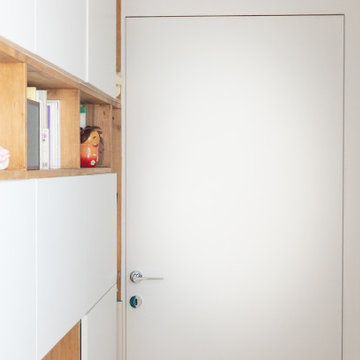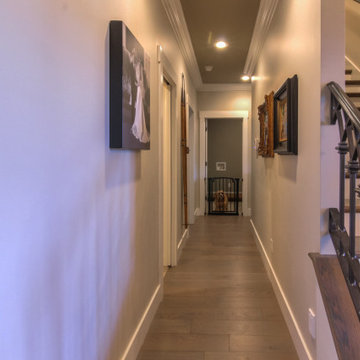192 foton på industriell hall, med ljust trägolv
Sortera efter:
Budget
Sortera efter:Populärt i dag
61 - 80 av 192 foton
Artikel 1 av 3
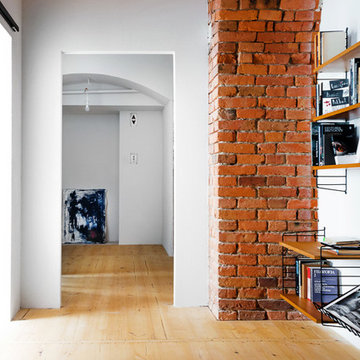
Interior design: Loft Kolasiński
Photos: Karolina Bąk www.karolinabak.com
Industriell inredning av en mellanstor hall, med vita väggar och ljust trägolv
Industriell inredning av en mellanstor hall, med vita väggar och ljust trägolv
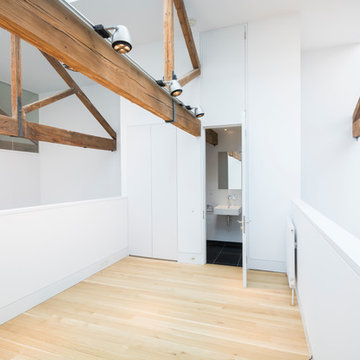
Up the stairs from the entrance hall, galleried walkways lead to the two bedrooms, both en suite, situated at opposite ends of the building, while a large open-plan central section acts as a study area.
http://www.domusnova.com/properties/buy/2056/2-bedroom-house-kensington-chelsea-north-kensington-hewer-street-w10-theo-otten-otten-architects-london-for-sale/
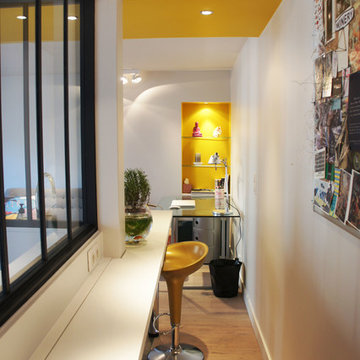
Elisabeth Christiansen
Industriell inredning av en liten hall, med vita väggar, ljust trägolv och brunt golv
Industriell inredning av en liten hall, med vita väggar, ljust trägolv och brunt golv
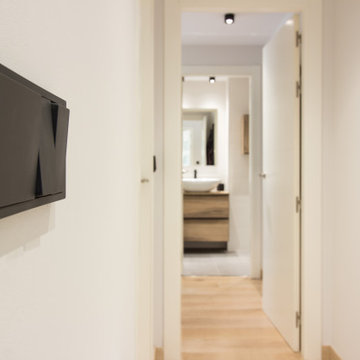
este proyecto se entiende a través de los detalles. Elegimos unos mecanismo de lujo, mate y originales que destacaban sobre la pared en blanco agrisado y que llaman la atención nada más entrar en la vivienda. Son una parte más
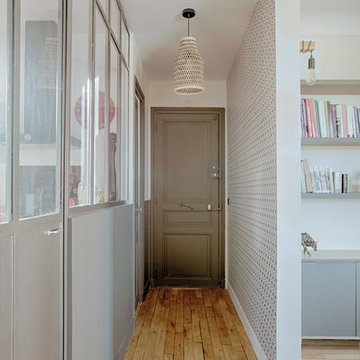
DGP Didier Guillot Photographe
Inspiration för en mycket stor industriell hall, med ljust trägolv, flerfärgade väggar och beiget golv
Inspiration för en mycket stor industriell hall, med ljust trägolv, flerfärgade väggar och beiget golv
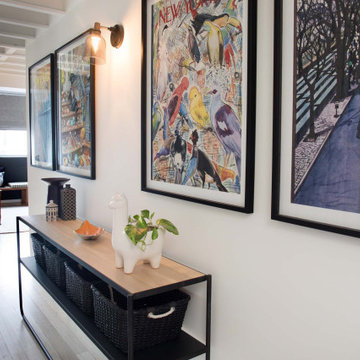
From little things, big things grow. This project originated with a request for a custom sofa. It evolved into decorating and furnishing the entire lower floor of an urban apartment. The distinctive building featured industrial origins and exposed metal framed ceilings. Part of our brief was to address the unfinished look of the ceiling, while retaining the soaring height. The solution was to box out the trimmers between each beam, strengthening the visual impact of the ceiling without detracting from the industrial look or ceiling height.
We also enclosed the void space under the stairs to create valuable storage and completed a full repaint to round out the building works. A textured stone paint in a contrasting colour was applied to the external brick walls to soften the industrial vibe. Floor rugs and window treatments added layers of texture and visual warmth. Custom designed bookshelves were created to fill the double height wall in the lounge room.
With the success of the living areas, a kitchen renovation closely followed, with a brief to modernise and consider functionality. Keeping the same footprint, we extended the breakfast bar slightly and exchanged cupboards for drawers to increase storage capacity and ease of access. During the kitchen refurbishment, the scope was again extended to include a redesign of the bathrooms, laundry and powder room.
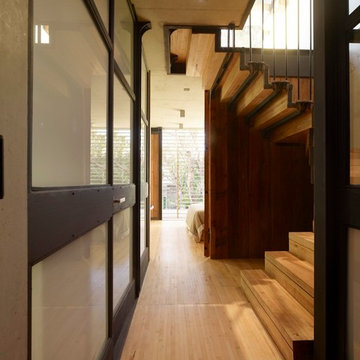
Brett Boardman
First floor hallway connecting bedrooms and a shared bathroom.
Inspiration för små industriella hallar, med ljust trägolv och beiget golv
Inspiration för små industriella hallar, med ljust trägolv och beiget golv
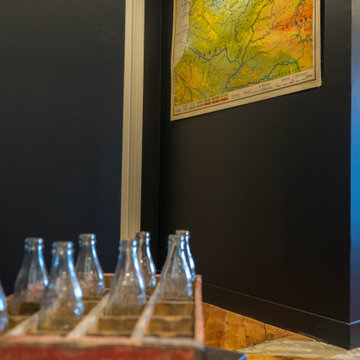
Mon client, récent propriétaire de cet appartement au centre ville de Rouen, a fait appel à Miss In Situ pour l'aider à concevoir un aménagement et une décoration aux lignes masculines. Nous avons retravaillé l'ensemble des pièces.
Nous avons retravaillé l'ensemble du sol de la pièce à vivre, sous la moquette désuète, le parquet massif ancien redonne à cet espace toute son authenticité. Pour mettre en valeur la cheminée en marbre et créer du volume, nous avons peint le mur d'appui dans un bleu profond.
L'ensemble de la décoration a été agrémentée par les nombreux beaux objets vintage de notre client.
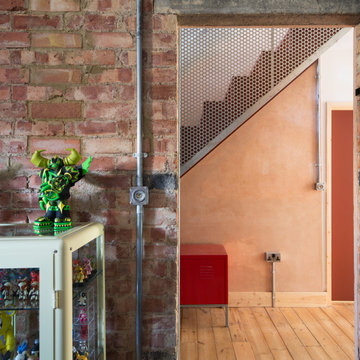
View from living room to hallway and stair
Bild på en mellanstor industriell hall, med flerfärgade väggar och ljust trägolv
Bild på en mellanstor industriell hall, med flerfärgade väggar och ljust trägolv
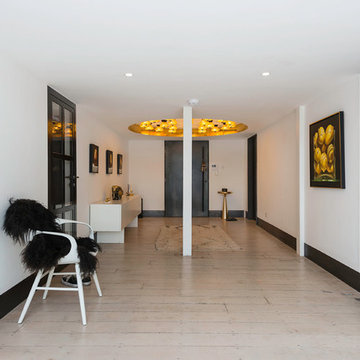
Ewelina Kabala Photography
Inspiration för en stor industriell hall, med vita väggar och ljust trägolv
Inspiration för en stor industriell hall, med vita väggar och ljust trägolv
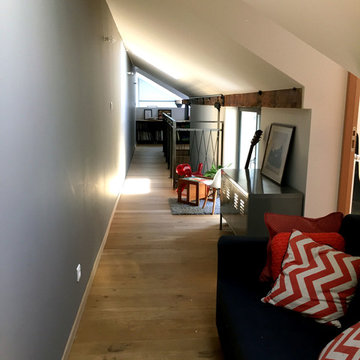
Emarchitecte
Idéer för att renovera en mellanstor industriell hall, med vita väggar och ljust trägolv
Idéer för att renovera en mellanstor industriell hall, med vita väggar och ljust trägolv
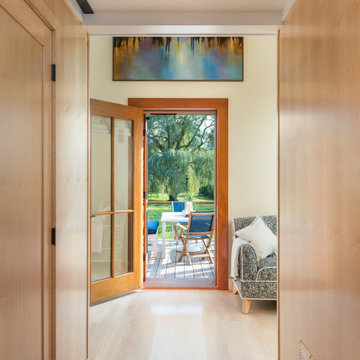
Light birdseye maple doors and paneling in the hallway below the center sleeping loft. A deck with dining and outdoor seating expands the living space in the summer months.
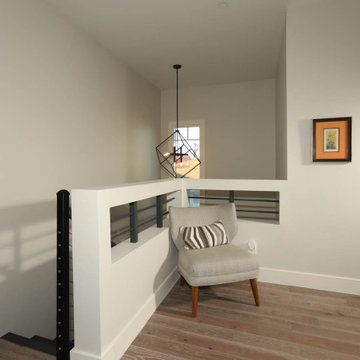
Idéer för en stor industriell hall, med grå väggar, ljust trägolv och beiget golv
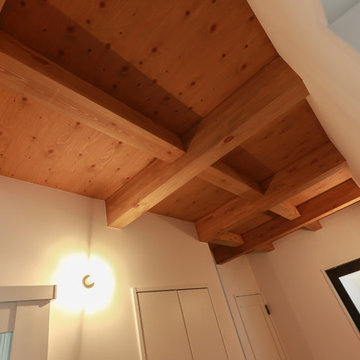
廊下の天井は上階の梁や下地となる合板をそのまま現し塗装仕上げとなっています。
Exempel på en mellanstor industriell hall, med vita väggar, ljust trägolv och beiget golv
Exempel på en mellanstor industriell hall, med vita väggar, ljust trägolv och beiget golv
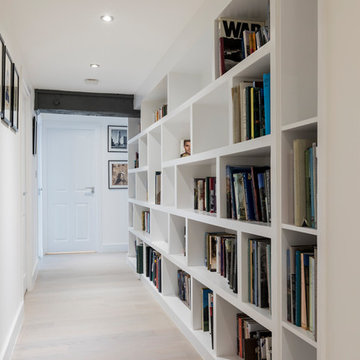
Inspiration för stora industriella hallar, med vita väggar och ljust trägolv
192 foton på industriell hall, med ljust trägolv
4
